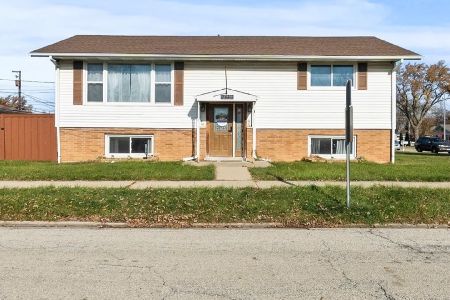8034 Leclaire Avenue, Burbank, Illinois 60459
$194,500
|
Sold
|
|
| Status: | Closed |
| Sqft: | 1,350 |
| Cost/Sqft: | $148 |
| Beds: | 3 |
| Baths: | 2 |
| Year Built: | 1953 |
| Property Taxes: | $3,058 |
| Days On Market: | 2020 |
| Lot Size: | 0,25 |
Description
Beautiful 3 bedroom 2 bath Burbank cape cod on an oversized lot features beautiful hardwood floors, a bright living room with a picture window, spacious eat in kitchen with tile back-splash, enclosed heated porch with hardwood flooring, two main level bedrooms, full ceramic bath and laundry. The second level features a large master bedroom suite with wood laminate flooring, a full newer bath with custom tiled walk in shower, huge closet and sitting/den area. Huge park like fenced yard with shed. 2 car attached garage with 220 electric. Newer: furnace (3 years), water heater (4 years), windows (4-5 years), second level bedroom and bath (6 years), roof (2008/2009). Lot size: 160X68.9X155.5X68.7. Property taxes: $3057.87 with homeowner's exemption. Great location near parks, Burbank's Fusion Recplex with pool, shopping, schools and restaurants!
Property Specifics
| Single Family | |
| — | |
| Cape Cod | |
| 1953 | |
| None | |
| — | |
| No | |
| 0.25 |
| Cook | |
| — | |
| 0 / Not Applicable | |
| None | |
| Lake Michigan | |
| Public Sewer | |
| 10772786 | |
| 19332130150000 |
Nearby Schools
| NAME: | DISTRICT: | DISTANCE: | |
|---|---|---|---|
|
Grade School
Richard Byrd Elementary School |
111 | — | |
|
Middle School
Liberty Junior High School |
111 | Not in DB | |
|
High School
Reavis High School |
220 | Not in DB | |
Property History
| DATE: | EVENT: | PRICE: | SOURCE: |
|---|---|---|---|
| 10 Oct, 2007 | Sold | $150,000 | MRED MLS |
| 29 Sep, 2007 | Under contract | $150,000 | MRED MLS |
| 24 Sep, 2007 | Listed for sale | $150,000 | MRED MLS |
| 9 Sep, 2020 | Sold | $194,500 | MRED MLS |
| 11 Jul, 2020 | Under contract | $199,900 | MRED MLS |
| 7 Jul, 2020 | Listed for sale | $199,900 | MRED MLS |
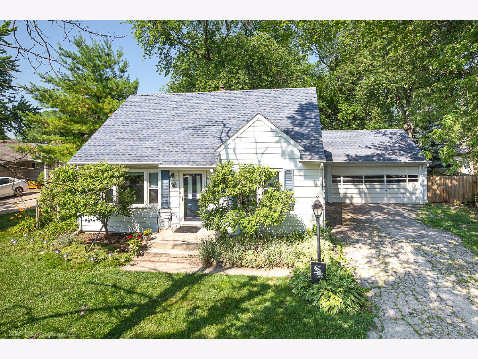
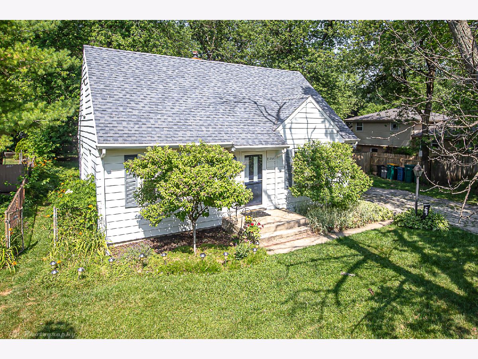
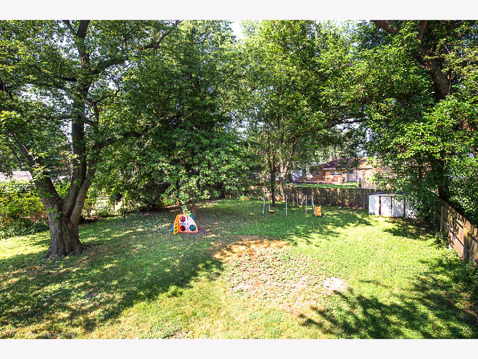
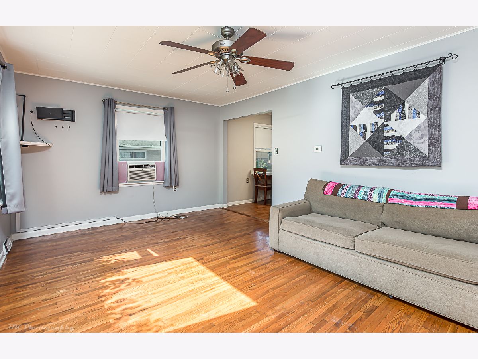
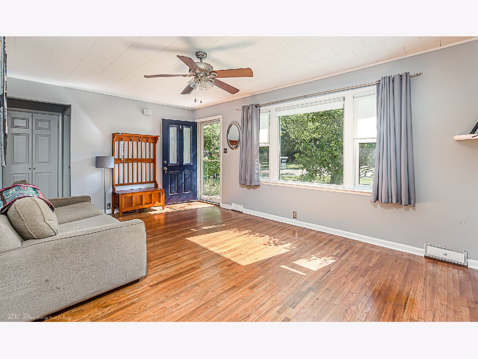
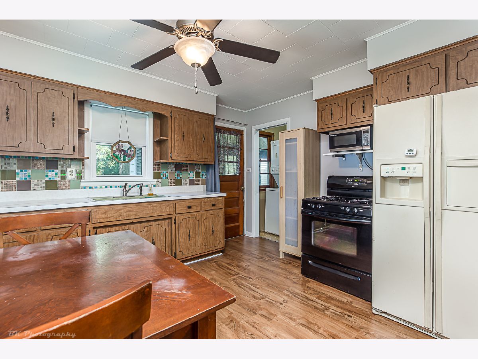
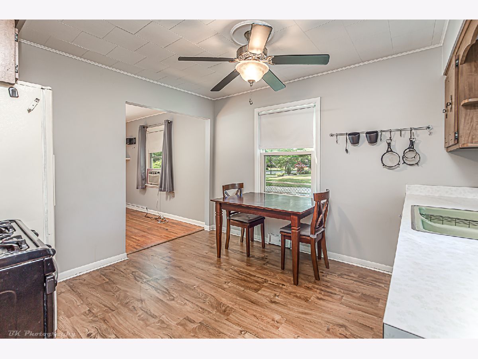
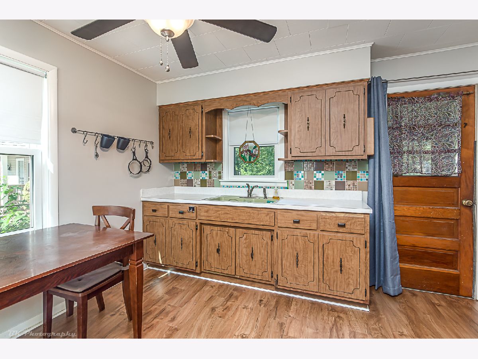
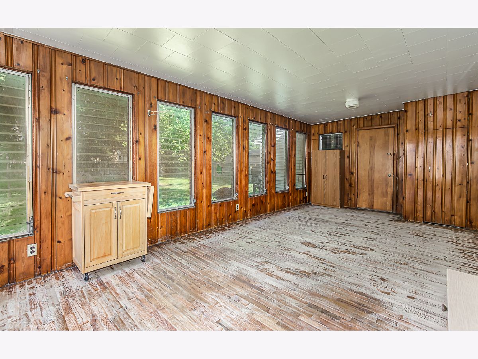
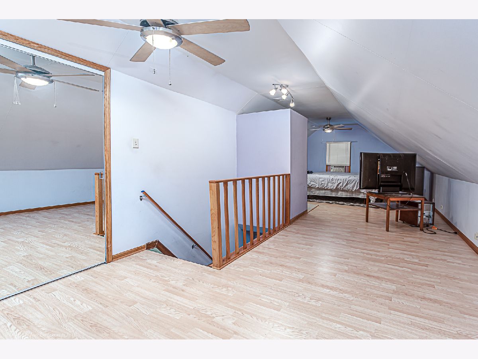
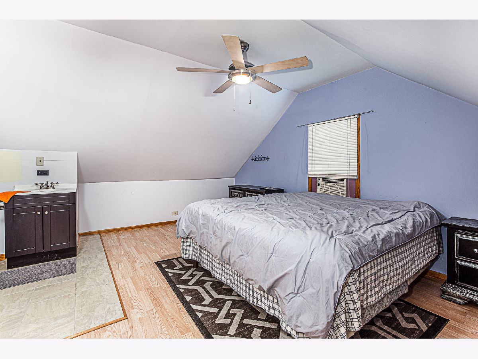
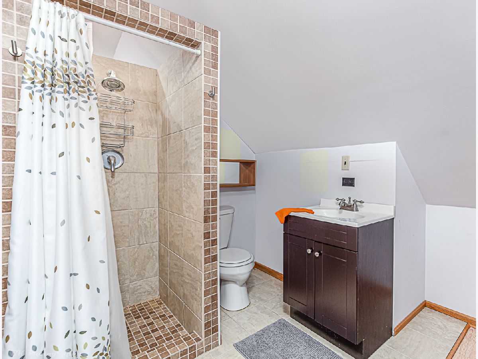
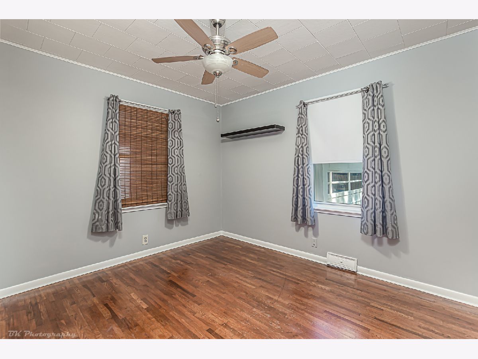
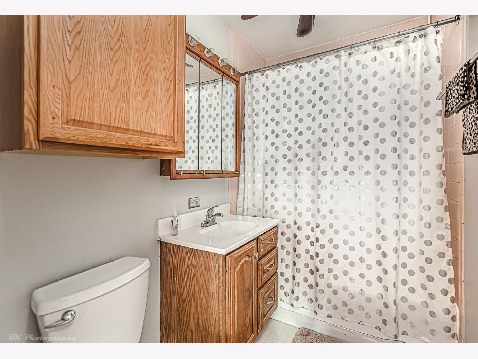
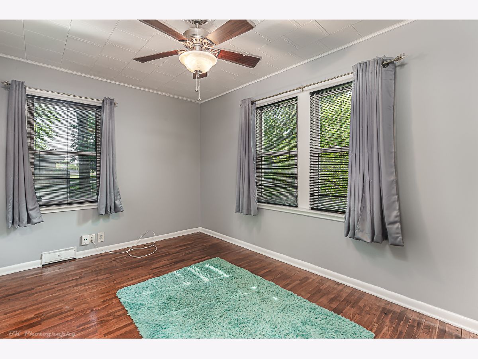
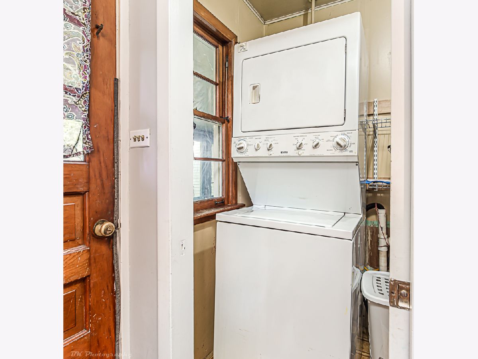
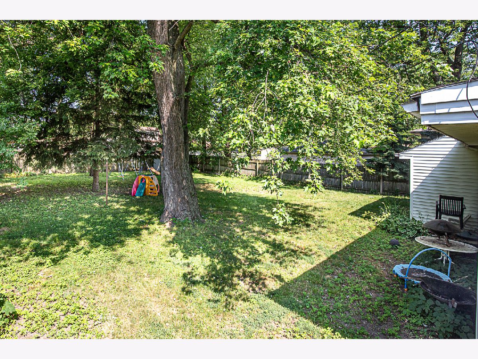
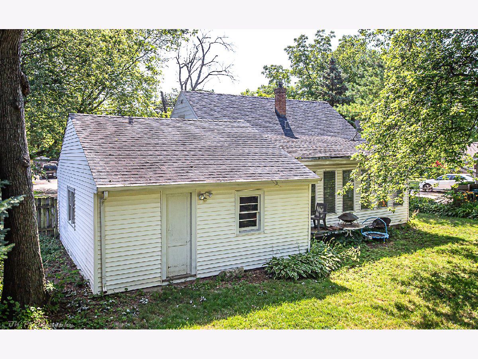
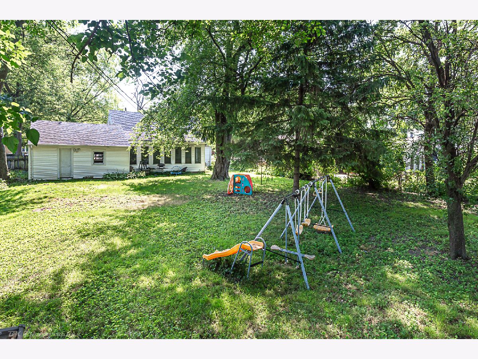
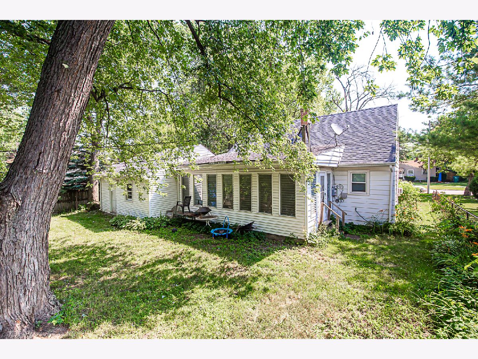
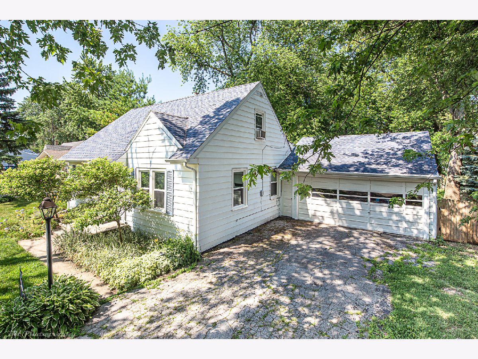
Room Specifics
Total Bedrooms: 3
Bedrooms Above Ground: 3
Bedrooms Below Ground: 0
Dimensions: —
Floor Type: Hardwood
Dimensions: —
Floor Type: Hardwood
Full Bathrooms: 2
Bathroom Amenities: —
Bathroom in Basement: 0
Rooms: Enclosed Porch Heated
Basement Description: Slab
Other Specifics
| 2 | |
| — | |
| Asphalt | |
| — | |
| Wooded | |
| 160X68.9X155.5X68.7 | |
| Full,Unfinished | |
| None | |
| Hardwood Floors, Wood Laminate Floors, First Floor Bedroom, First Floor Laundry, First Floor Full Bath | |
| Range, Microwave, Refrigerator, Washer, Dryer | |
| Not in DB | |
| Park, Pool, Sidewalks, Street Lights, Street Paved | |
| — | |
| — | |
| — |
Tax History
| Year | Property Taxes |
|---|---|
| 2007 | $877 |
| 2020 | $3,058 |
Contact Agent
Nearby Similar Homes
Nearby Sold Comparables
Contact Agent
Listing Provided By
Coldwell Banker Realty



