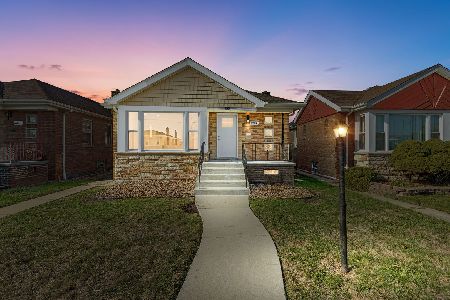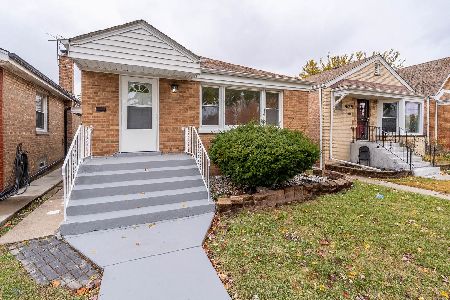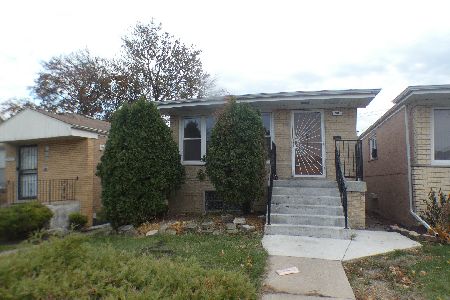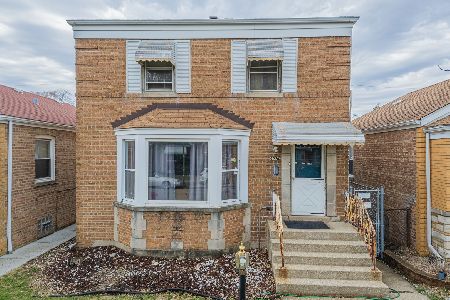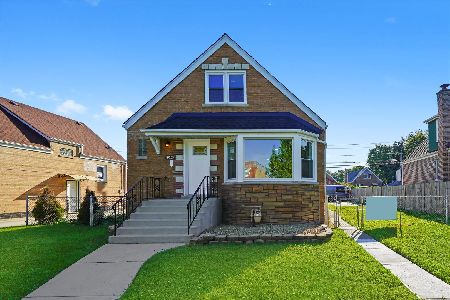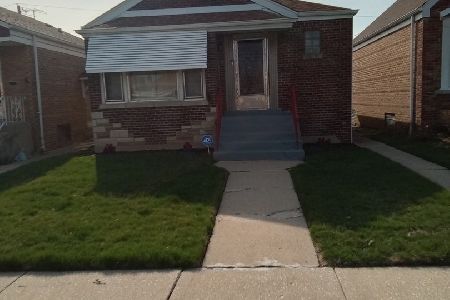8034 Richmond Street, Ashburn, Chicago, Illinois 60652
$162,500
|
Sold
|
|
| Status: | Closed |
| Sqft: | 1,185 |
| Cost/Sqft: | $139 |
| Beds: | 3 |
| Baths: | 2 |
| Year Built: | 1947 |
| Property Taxes: | $536 |
| Days On Market: | 2689 |
| Lot Size: | 0,09 |
Description
This well maintained Ashburn/Wrightwood area raised ranch is looking for a new owner. This home offers 3 bedrooms, 2 baths, separate dining room, wood laminate flooring on the main level. The full finished basement has a large family room, an additional room that can be used as an office or exercise room, large walk- in closet and plenty of storage. Near METRA, CTA, parks and shopping. Schedule your appointment today.
Property Specifics
| Single Family | |
| — | |
| Ranch | |
| 1947 | |
| Full,Walkout | |
| — | |
| No | |
| 0.09 |
| Cook | |
| Wrightwood | |
| 0 / Not Applicable | |
| None | |
| Lake Michigan | |
| Public Sewer | |
| 10080000 | |
| 19361120310000 |
Property History
| DATE: | EVENT: | PRICE: | SOURCE: |
|---|---|---|---|
| 14 Feb, 2019 | Sold | $162,500 | MRED MLS |
| 22 Dec, 2018 | Under contract | $165,000 | MRED MLS |
| — | Last price change | $175,000 | MRED MLS |
| 11 Sep, 2018 | Listed for sale | $175,000 | MRED MLS |
Room Specifics
Total Bedrooms: 3
Bedrooms Above Ground: 3
Bedrooms Below Ground: 0
Dimensions: —
Floor Type: Wood Laminate
Dimensions: —
Floor Type: Wood Laminate
Full Bathrooms: 2
Bathroom Amenities: —
Bathroom in Basement: 1
Rooms: Office
Basement Description: Finished
Other Specifics
| 2 | |
| — | |
| — | |
| — | |
| — | |
| 3780 | |
| — | |
| None | |
| Wood Laminate Floors | |
| Range, Refrigerator, Washer, Dryer | |
| Not in DB | |
| — | |
| — | |
| — | |
| — |
Tax History
| Year | Property Taxes |
|---|---|
| 2019 | $536 |
Contact Agent
Nearby Similar Homes
Nearby Sold Comparables
Contact Agent
Listing Provided By
Charles Rutenberg Realty

