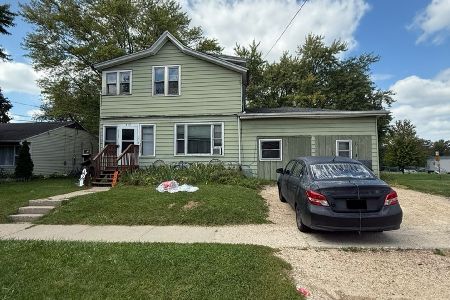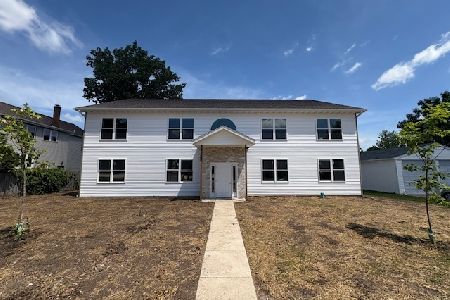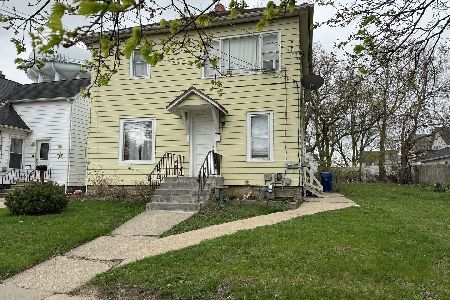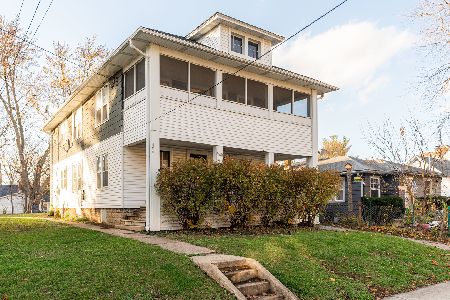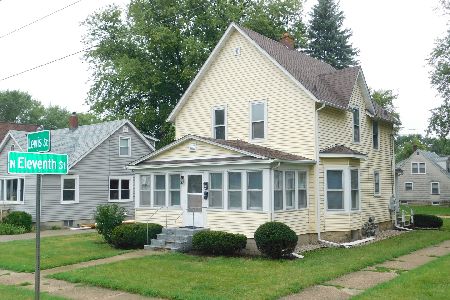804 11th Street, Dekalb, Illinois 60115
$150,000
|
Sold
|
|
| Status: | Closed |
| Sqft: | 0 |
| Cost/Sqft: | — |
| Beds: | 6 |
| Baths: | 0 |
| Year Built: | — |
| Property Taxes: | $5,204 |
| Days On Market: | 4206 |
| Lot Size: | 0,17 |
Description
Smoke-free Turn-key 3 BRs,1 Ba & washer/dryer for each unit w/good rental history. Great location close to shopping, elem school & park! Live here & offset your costs w/rental income OR investment w/no up-front work needed. Updated 200 amp electric, exterior painted 2014. 1st FLR-kitchen, wiring & windows updated 2008. 2nd FLR - remodeled 1994 w/balcony & screened porch. 3rd floor walk-up attic studded for finishing.
Property Specifics
| Multi-unit | |
| — | |
| — | |
| — | |
| Full | |
| — | |
| No | |
| 0.17 |
| De Kalb | |
| — | |
| — / — | |
| — | |
| Public | |
| Public Sewer | |
| 08686966 | |
| 0814458015 |
Property History
| DATE: | EVENT: | PRICE: | SOURCE: |
|---|---|---|---|
| 6 May, 2015 | Sold | $150,000 | MRED MLS |
| 1 Sep, 2014 | Under contract | $150,000 | MRED MLS |
| 29 Jul, 2014 | Listed for sale | $159,900 | MRED MLS |
Room Specifics
Total Bedrooms: 6
Bedrooms Above Ground: 6
Bedrooms Below Ground: 0
Dimensions: —
Floor Type: —
Dimensions: —
Floor Type: —
Dimensions: —
Floor Type: —
Dimensions: —
Floor Type: —
Dimensions: —
Floor Type: —
Full Bathrooms: 2
Bathroom Amenities: —
Bathroom in Basement: —
Rooms: Enclosed Balcony
Basement Description: Unfinished,Exterior Access
Other Specifics
| 2 | |
| Block | |
| — | |
| Balcony, Deck | |
| Corner Lot | |
| 148X51 | |
| — | |
| — | |
| — | |
| — | |
| Not in DB | |
| — | |
| — | |
| — | |
| — |
Tax History
| Year | Property Taxes |
|---|---|
| 2015 | $5,204 |
Contact Agent
Nearby Similar Homes
Contact Agent
Listing Provided By
Coldwell Banker The Real Estate Group

