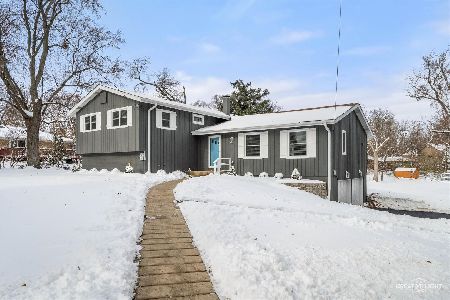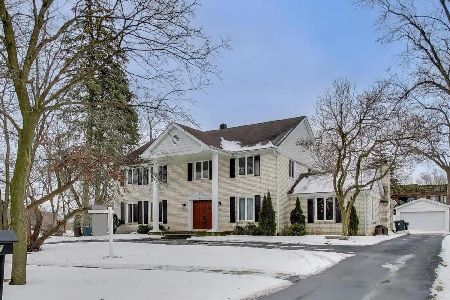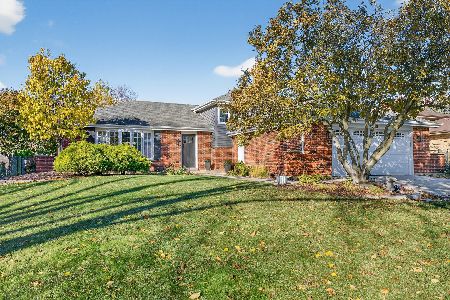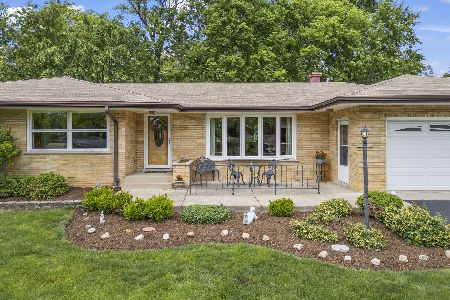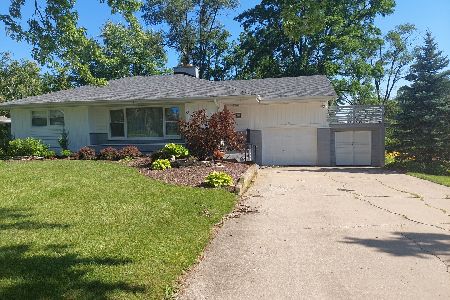804 80th Street, Downers Grove, Illinois 60516
$347,000
|
Sold
|
|
| Status: | Closed |
| Sqft: | 1,839 |
| Cost/Sqft: | $193 |
| Beds: | 3 |
| Baths: | 2 |
| Year Built: | 1956 |
| Property Taxes: | $5,736 |
| Days On Market: | 2831 |
| Lot Size: | 0,50 |
Description
Highly desired updated 3BR 1.1BA, 1839 sq.ft. ranch in Bruce Lake Subdivision. Move-in ready, freshly painted home is warm and inviting. Living room w/pretty bay window & dining room have HW under carpet. Updated kitchen w/oak cabs, eat-in area, pantry & recessed lighting. All three bedrooms have refinished hardwood floors and ceiling fans. Updated full bath (2012). Laundry has white cabinets, washer (2017) and dryer. Newer windows, sliding glass door, furnace, humidifier, tear-off roof and shed. This home offers plenty of storage in the crawl space (no basement) and attic with pull down stairs with plywood. Back yard has deck w/6 person hot tub. Total of 3.5 car heated garages w/space to hang out. Bruce Lake offers a country-type feel w/city amenities nearby & includes year round social events to make lifetime friends. Tranquil lake, fishing pier, playground, volleyball, basketball, fire pit, grills, cabana and pavillion. A truly treasured place to live. Enjoy nature. Welcome Home!
Property Specifics
| Single Family | |
| — | |
| Ranch | |
| 1956 | |
| None | |
| RANCH | |
| No | |
| 0.5 |
| Du Page | |
| Bruce Lake | |
| 250 / Annual | |
| Lake Rights | |
| Lake Michigan | |
| Septic-Private | |
| 09969352 | |
| 0932200008 |
Nearby Schools
| NAME: | DISTRICT: | DISTANCE: | |
|---|---|---|---|
|
Grade School
Elizabeth Ide Elementary School |
66 | — | |
|
Middle School
Lakeview Junior High School |
66 | Not in DB | |
|
High School
South High School |
99 | Not in DB | |
|
Alternate Elementary School
Prairieview Elementary School |
— | Not in DB | |
Property History
| DATE: | EVENT: | PRICE: | SOURCE: |
|---|---|---|---|
| 17 Aug, 2018 | Sold | $347,000 | MRED MLS |
| 20 Jul, 2018 | Under contract | $355,000 | MRED MLS |
| — | Last price change | $365,000 | MRED MLS |
| 1 Jun, 2018 | Listed for sale | $365,000 | MRED MLS |
Room Specifics
Total Bedrooms: 3
Bedrooms Above Ground: 3
Bedrooms Below Ground: 0
Dimensions: —
Floor Type: Hardwood
Dimensions: —
Floor Type: Hardwood
Full Bathrooms: 2
Bathroom Amenities: —
Bathroom in Basement: 0
Rooms: Foyer,Office,Utility Room-1st Floor,Deck
Basement Description: Crawl
Other Specifics
| 3 | |
| — | |
| Asphalt | |
| Deck, Storms/Screens | |
| — | |
| 100X218X100X212 | |
| Full,Pull Down Stair | |
| None | |
| Hot Tub, Hardwood Floors, First Floor Bedroom, First Floor Laundry, First Floor Full Bath | |
| Range, Microwave, Dishwasher, Refrigerator, Washer, Dryer | |
| Not in DB | |
| Water Rights, Street Paved | |
| — | |
| — | |
| — |
Tax History
| Year | Property Taxes |
|---|---|
| 2018 | $5,736 |
Contact Agent
Nearby Similar Homes
Nearby Sold Comparables
Contact Agent
Listing Provided By
Baird & Warner

