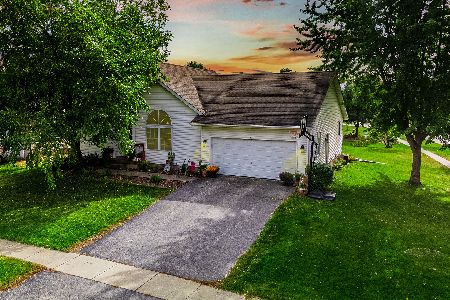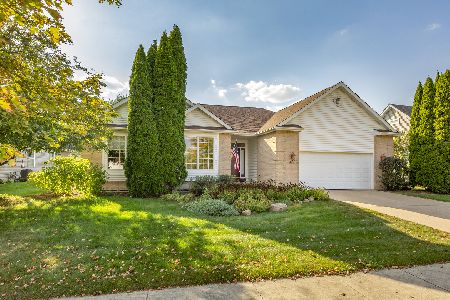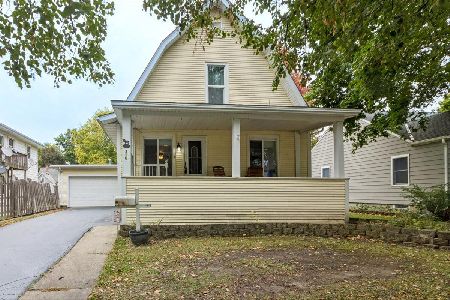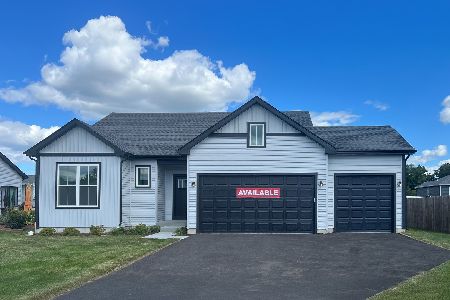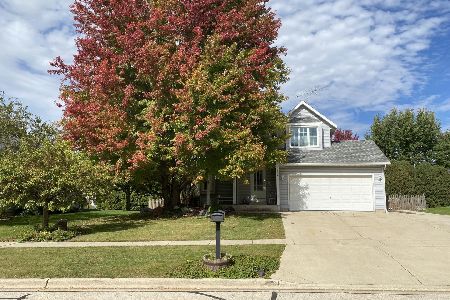804 Aspen Way, Genoa, Illinois 60135
$130,000
|
Sold
|
|
| Status: | Closed |
| Sqft: | 2,150 |
| Cost/Sqft: | $65 |
| Beds: | 4 |
| Baths: | 4 |
| Year Built: | 1998 |
| Property Taxes: | $5,487 |
| Days On Market: | 5432 |
| Lot Size: | 0,00 |
Description
Plenty of room! This home features a large eat in kitchen/family room combo w gas fireplace , a bright living room open into the formal dining room and a finished basement that includes family room, 2 add. bedrooms, storage and full bath. Basement is plumbed for a beauty shop. Let the kids play in the fenced in back yard & store all the extras in the shed. Call today to see!
Property Specifics
| Single Family | |
| — | |
| — | |
| 1998 | |
| Full | |
| — | |
| No | |
| — |
| De Kalb | |
| — | |
| 0 / Not Applicable | |
| None | |
| Public | |
| Public Sewer | |
| 07701969 | |
| 0331750050 |
Property History
| DATE: | EVENT: | PRICE: | SOURCE: |
|---|---|---|---|
| 30 Jun, 2011 | Sold | $130,000 | MRED MLS |
| 2 Apr, 2011 | Under contract | $139,900 | MRED MLS |
| — | Last price change | $169,900 | MRED MLS |
| 3 Jan, 2011 | Listed for sale | $195,000 | MRED MLS |
Room Specifics
Total Bedrooms: 6
Bedrooms Above Ground: 4
Bedrooms Below Ground: 2
Dimensions: —
Floor Type: Carpet
Dimensions: —
Floor Type: Carpet
Dimensions: —
Floor Type: Carpet
Dimensions: —
Floor Type: —
Dimensions: —
Floor Type: —
Full Bathrooms: 4
Bathroom Amenities: Whirlpool
Bathroom in Basement: 1
Rooms: Bedroom 5,Bedroom 6,Recreation Room
Basement Description: Finished
Other Specifics
| 2 | |
| — | |
| — | |
| — | |
| — | |
| 75X125 | |
| — | |
| Full | |
| Wood Laminate Floors, First Floor Laundry | |
| Range, Microwave, Dishwasher, Refrigerator, Disposal | |
| Not in DB | |
| Pool, Sidewalks, Street Lights, Street Paved | |
| — | |
| — | |
| — |
Tax History
| Year | Property Taxes |
|---|---|
| 2011 | $5,487 |
Contact Agent
Nearby Similar Homes
Nearby Sold Comparables
Contact Agent
Listing Provided By
Coldwell Banker The Real Estate Group

