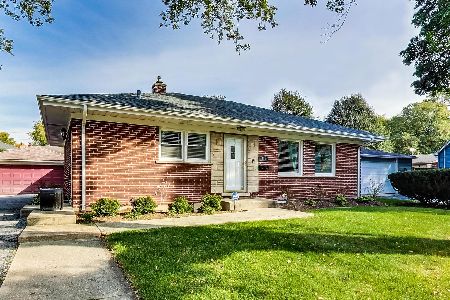804 Campbell Street, Arlington Heights, Illinois 60005
$245,000
|
Sold
|
|
| Status: | Closed |
| Sqft: | 1,600 |
| Cost/Sqft: | $162 |
| Beds: | 4 |
| Baths: | 2 |
| Year Built: | 1909 |
| Property Taxes: | $7,293 |
| Days On Market: | 2334 |
| Lot Size: | 0,25 |
Description
Plenty of sunshine and smooth hardwood floors throughout most of the floorplan detail this lovely 4bed/2bath home that is just a short distance from the train station and beautiful downtown Arlington Heights! This home boasts a spacious floorplan with first floor and second floor bedrooms. Lovely kitchen with SS appliances and a built-in storage area that can be used as a pantry in the basement entryway. Unfinished basement can be finished out to expand the living space. Generously sized bedrooms offer tons of storage space to meet your needs! Detached garage and plenty of driveway space for additional vehicles. Come see this home today!
Property Specifics
| Single Family | |
| — | |
| Bungalow | |
| 1909 | |
| Full | |
| — | |
| No | |
| 0.25 |
| Cook | |
| — | |
| — / Not Applicable | |
| None | |
| Public | |
| Public Sewer | |
| 10516404 | |
| 03304160220000 |
Nearby Schools
| NAME: | DISTRICT: | DISTANCE: | |
|---|---|---|---|
|
Grade School
Westgate Elementary School |
25 | — | |
|
Middle School
South Middle School |
25 | Not in DB | |
|
High School
Rolling Meadows High School |
214 | Not in DB | |
Property History
| DATE: | EVENT: | PRICE: | SOURCE: |
|---|---|---|---|
| 10 May, 2013 | Sold | $195,000 | MRED MLS |
| 29 Apr, 2013 | Under contract | $175,000 | MRED MLS |
| 25 Apr, 2013 | Listed for sale | $175,000 | MRED MLS |
| 6 May, 2016 | Under contract | $0 | MRED MLS |
| 5 May, 2016 | Listed for sale | $0 | MRED MLS |
| 5 Dec, 2019 | Sold | $245,000 | MRED MLS |
| 18 Oct, 2019 | Under contract | $259,900 | MRED MLS |
| 12 Sep, 2019 | Listed for sale | $259,900 | MRED MLS |
| 11 May, 2020 | Sold | $405,000 | MRED MLS |
| 19 Apr, 2020 | Under contract | $409,000 | MRED MLS |
| 9 Apr, 2020 | Listed for sale | $409,000 | MRED MLS |
Room Specifics
Total Bedrooms: 4
Bedrooms Above Ground: 4
Bedrooms Below Ground: 0
Dimensions: —
Floor Type: Hardwood
Dimensions: —
Floor Type: Hardwood
Dimensions: —
Floor Type: Hardwood
Full Bathrooms: 2
Bathroom Amenities: —
Bathroom in Basement: 0
Rooms: No additional rooms
Basement Description: Unfinished
Other Specifics
| 2 | |
| Concrete Perimeter | |
| — | |
| Patio | |
| Corner Lot | |
| 83X133X83X126 | |
| — | |
| None | |
| Hardwood Floors, First Floor Bedroom, First Floor Full Bath, Built-in Features | |
| Range, Microwave, Dishwasher, Refrigerator, Stainless Steel Appliance(s) | |
| Not in DB | |
| Sidewalks, Street Paved | |
| — | |
| — | |
| — |
Tax History
| Year | Property Taxes |
|---|---|
| 2013 | $2,954 |
| 2019 | $7,293 |
| 2020 | $7,380 |
Contact Agent
Nearby Similar Homes
Nearby Sold Comparables
Contact Agent
Listing Provided By
Century 21 Affiliated










