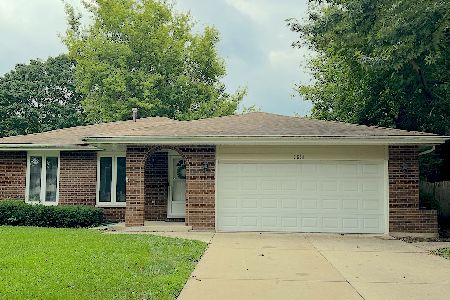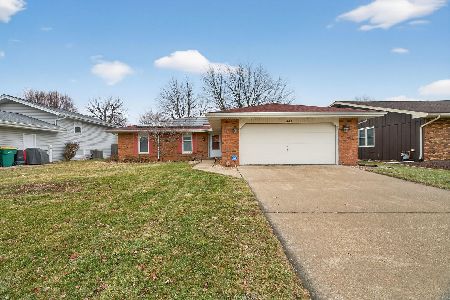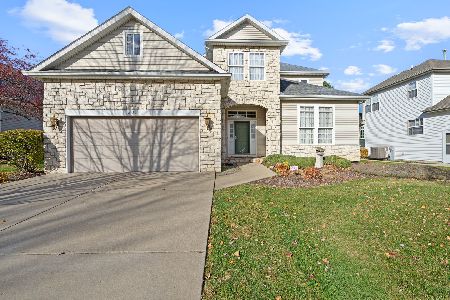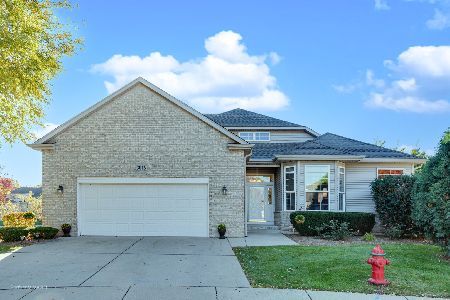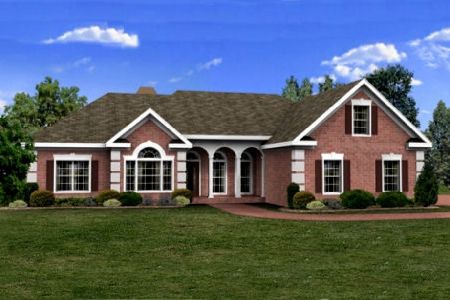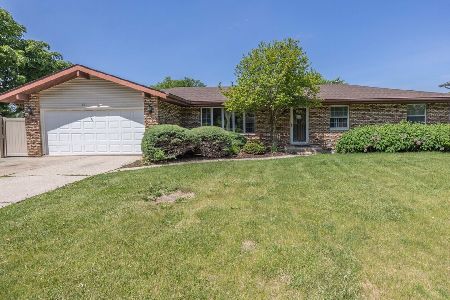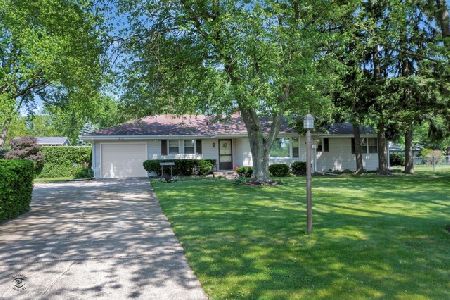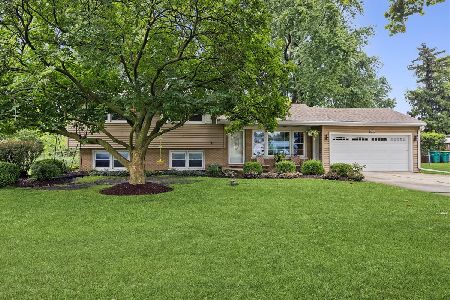804 Cassie Drive, Joliet, Illinois 60435
$224,000
|
Sold
|
|
| Status: | Closed |
| Sqft: | 2,068 |
| Cost/Sqft: | $111 |
| Beds: | 3 |
| Baths: | 3 |
| Year Built: | 1985 |
| Property Taxes: | $5,366 |
| Days On Market: | 2326 |
| Lot Size: | 0,46 |
Description
Updated, move-in ready Tri-level greets you with a beautiful leaded glass door as you enter the foyer and Formal living room with a full wall of windows and vaulted ceiling. Wood look Ceramic tile on the main level, neutral soft gray paint, and white wood work will complement any decorating style. Bright and light kitchen with Stainless Appliances opens to the Dining Room with Sliding Door to the elevated Deck. A few steps to the LL Family room featuring dark wood flooring, a floor-to-ceiling brick surround wood burning fireplace, and another sliding door that walk out the patio, large fully fenced yard, mature landscape and Shed. LL Powder room. All bedrooms are upstairs. Master Bedroom has dual reach in closets, Attached Master Bath with oversize Shower, extended vanity. 2 additional bedrooms with updated hall bath. Sub- Basement offers additional space for expansion. Great location close to shopping and dining. Troy schools. Welcome home!
Property Specifics
| Single Family | |
| — | |
| Tri-Level | |
| 1985 | |
| Partial | |
| — | |
| No | |
| 0.46 |
| Will | |
| — | |
| — / Not Applicable | |
| None | |
| Community Well | |
| Septic-Private | |
| 10516959 | |
| 0601300801100000 |
Property History
| DATE: | EVENT: | PRICE: | SOURCE: |
|---|---|---|---|
| 12 Jun, 2014 | Sold | $175,000 | MRED MLS |
| 3 Jun, 2014 | Under contract | $175,000 | MRED MLS |
| 28 May, 2014 | Listed for sale | $175,000 | MRED MLS |
| 18 Oct, 2019 | Sold | $224,000 | MRED MLS |
| 24 Sep, 2019 | Under contract | $229,000 | MRED MLS |
| 17 Sep, 2019 | Listed for sale | $229,000 | MRED MLS |
Room Specifics
Total Bedrooms: 3
Bedrooms Above Ground: 3
Bedrooms Below Ground: 0
Dimensions: —
Floor Type: Carpet
Dimensions: —
Floor Type: Carpet
Full Bathrooms: 3
Bathroom Amenities: —
Bathroom in Basement: 0
Rooms: Recreation Room,Foyer
Basement Description: Unfinished
Other Specifics
| 2.5 | |
| — | |
| Concrete | |
| Deck, Patio, Porch Screened | |
| — | |
| 104 X 201 | |
| — | |
| Full | |
| Wood Laminate Floors | |
| Range, Microwave, Dishwasher, Refrigerator, Washer, Dryer, Stainless Steel Appliance(s) | |
| Not in DB | |
| — | |
| — | |
| — | |
| Wood Burning |
Tax History
| Year | Property Taxes |
|---|---|
| 2014 | $4,433 |
| 2019 | $5,366 |
Contact Agent
Nearby Similar Homes
Contact Agent
Listing Provided By
Berkshire Hathaway HomeServices KoenigRubloff

