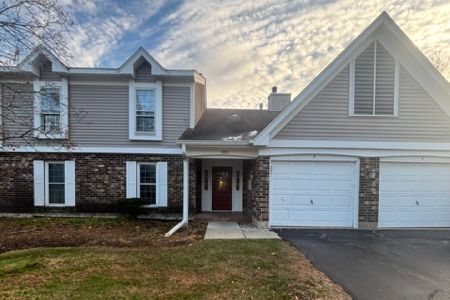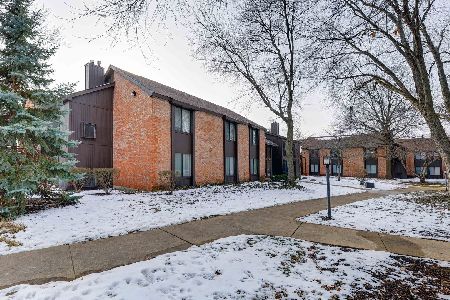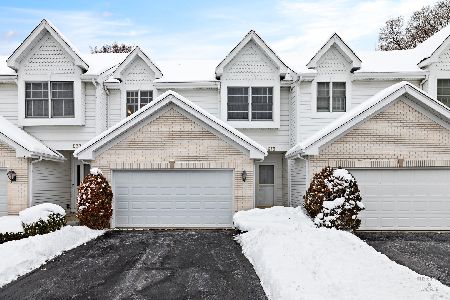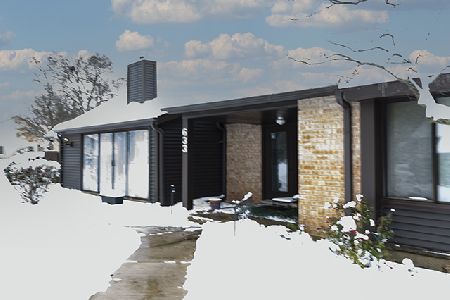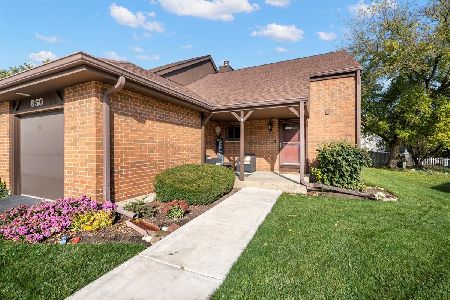804 Chasefield Lane, Crystal Lake, Illinois 60014
$82,500
|
Sold
|
|
| Status: | Closed |
| Sqft: | 1,600 |
| Cost/Sqft: | $56 |
| Beds: | 2 |
| Baths: | 2 |
| Year Built: | 1984 |
| Property Taxes: | $3,049 |
| Days On Market: | 5002 |
| Lot Size: | 0,00 |
Description
First floor condo with attached garage! Living room and kitchen lead to patio overlooking large courtyard! Master bedroom has a walk-in closet and master bath. Large in-unit uitility/laundry room with plenty of storage space! Great kitchen with lots of cabinets and windows! this is an end unit with windows on two sides, all overlooking green space! Secure building with buzz-in entry! Bright & clean! Great buy!!!
Property Specifics
| Condos/Townhomes | |
| 2 | |
| — | |
| 1984 | |
| None | |
| — | |
| No | |
| — |
| Mc Henry | |
| Chasefield Crossing | |
| 191 / Monthly | |
| Parking,Insurance,Exterior Maintenance,Lawn Care,Scavenger,Snow Removal | |
| Public | |
| Public Sewer | |
| 08060969 | |
| 1907328002 |
Property History
| DATE: | EVENT: | PRICE: | SOURCE: |
|---|---|---|---|
| 28 Jun, 2013 | Sold | $82,500 | MRED MLS |
| 21 May, 2013 | Under contract | $90,000 | MRED MLS |
| — | Last price change | $100,000 | MRED MLS |
| 7 May, 2012 | Listed for sale | $100,000 | MRED MLS |
Room Specifics
Total Bedrooms: 2
Bedrooms Above Ground: 2
Bedrooms Below Ground: 0
Dimensions: —
Floor Type: Carpet
Full Bathrooms: 2
Bathroom Amenities: Separate Shower
Bathroom in Basement: 0
Rooms: No additional rooms
Basement Description: None
Other Specifics
| 1 | |
| Concrete Perimeter | |
| Asphalt | |
| Patio, End Unit | |
| Common Grounds,Landscaped | |
| COMMON | |
| — | |
| Full | |
| First Floor Bedroom, Laundry Hook-Up in Unit, Storage | |
| Range, Dishwasher, Refrigerator, Washer, Dryer, Disposal | |
| Not in DB | |
| — | |
| — | |
| Security Door Lock(s) | |
| — |
Tax History
| Year | Property Taxes |
|---|---|
| 2013 | $3,049 |
Contact Agent
Nearby Similar Homes
Nearby Sold Comparables
Contact Agent
Listing Provided By
RE/MAX Unlimited Northwest

