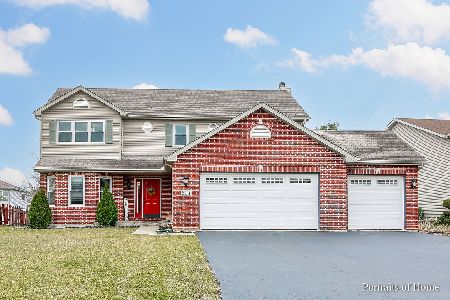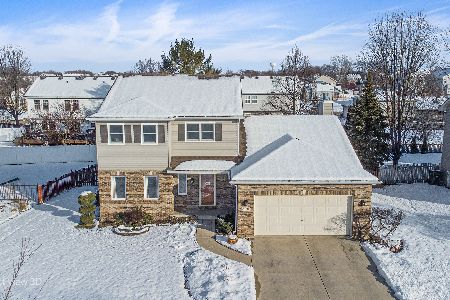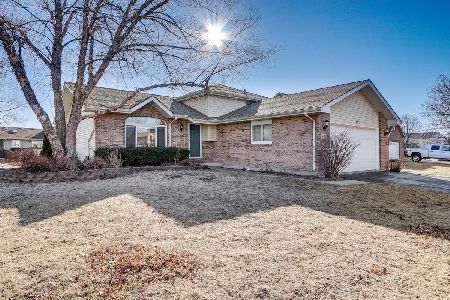804 Cougar Lane, Oswego, Illinois 60543
$235,600
|
Sold
|
|
| Status: | Closed |
| Sqft: | 2,384 |
| Cost/Sqft: | $101 |
| Beds: | 4 |
| Baths: | 3 |
| Year Built: | 1998 |
| Property Taxes: | $6,785 |
| Days On Market: | 3679 |
| Lot Size: | 0,23 |
Description
Beautiful traditional home that exudes Warmth and Charm! Large formal living room perfect for entertaining guests. Separate Formal dining room w/ elegant chandelier, family dinners a must! Cant boast enough about this "Grand" eat in kitchen featuring oak cabinets, granite counters, designer glass & stone back splash, high end refrigerator, all stainless steel appliances, hardwood floors and last a eating area w/ sliding doors that lead to a botanical garden! Adjacent to the kitchen is the wonderful relaxing family room that features a gas log fireplace w/ oak mantel & tile surround. Lets walk up to the Master Suite. Spacious room w/ his and her closets, renovated modern bath featuring dbl sinks, granite counters, soaker bath and separate shower... WOW! 2nd flr also features newly updated shared full bath. Finally lets adventure to the back yard, there we will find a big fenced in yard that features a brick paver patio, a tree house and a designer landscape! This house has it all!
Property Specifics
| Single Family | |
| — | |
| Traditional | |
| 1998 | |
| Full | |
| — | |
| No | |
| 0.23 |
| Kendall | |
| Fox Chase Of Oswego | |
| 0 / Not Applicable | |
| None | |
| Public | |
| Public Sewer | |
| 09107182 | |
| 0212425010 |
Property History
| DATE: | EVENT: | PRICE: | SOURCE: |
|---|---|---|---|
| 25 Sep, 2012 | Sold | $190,000 | MRED MLS |
| 16 Jul, 2012 | Under contract | $169,500 | MRED MLS |
| 22 Jun, 2012 | Listed for sale | $169,500 | MRED MLS |
| 4 Mar, 2016 | Sold | $235,600 | MRED MLS |
| 2 Jan, 2016 | Under contract | $240,000 | MRED MLS |
| 30 Dec, 2015 | Listed for sale | $240,000 | MRED MLS |
| 10 Feb, 2023 | Sold | $347,000 | MRED MLS |
| 12 Jan, 2023 | Under contract | $368,000 | MRED MLS |
| 30 Dec, 2022 | Listed for sale | $368,000 | MRED MLS |
Room Specifics
Total Bedrooms: 4
Bedrooms Above Ground: 4
Bedrooms Below Ground: 0
Dimensions: —
Floor Type: Carpet
Dimensions: —
Floor Type: Carpet
Dimensions: —
Floor Type: Carpet
Full Bathrooms: 3
Bathroom Amenities: Separate Shower,Double Sink,Soaking Tub
Bathroom in Basement: 0
Rooms: No additional rooms
Basement Description: Unfinished
Other Specifics
| 3 | |
| Concrete Perimeter | |
| Asphalt | |
| Patio, Brick Paver Patio, Storms/Screens | |
| Landscaped | |
| 9834 | |
| — | |
| Full | |
| Hardwood Floors | |
| Range, Microwave, Dishwasher, High End Refrigerator, Washer, Dryer, Disposal, Stainless Steel Appliance(s) | |
| Not in DB | |
| Sidewalks, Street Lights, Street Paved | |
| — | |
| — | |
| Gas Log, Gas Starter |
Tax History
| Year | Property Taxes |
|---|---|
| 2012 | $6,419 |
| 2016 | $6,785 |
| 2023 | $8,033 |
Contact Agent
Nearby Similar Homes
Nearby Sold Comparables
Contact Agent
Listing Provided By
Keller Williams Infinity







