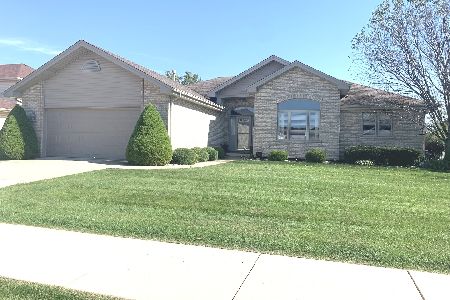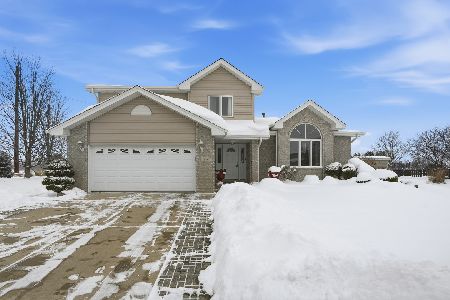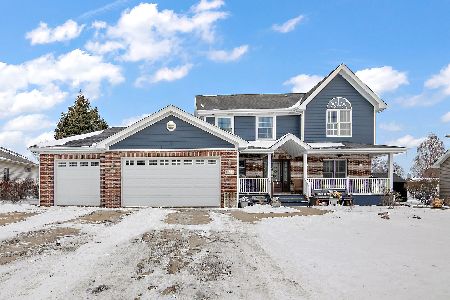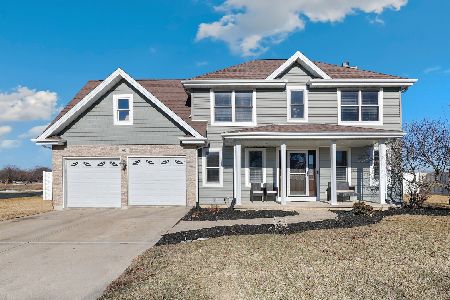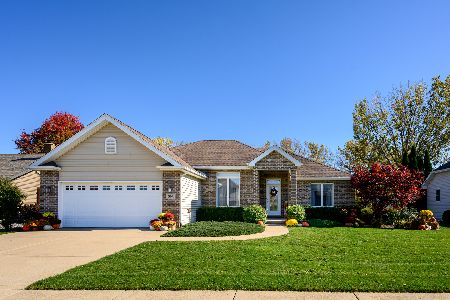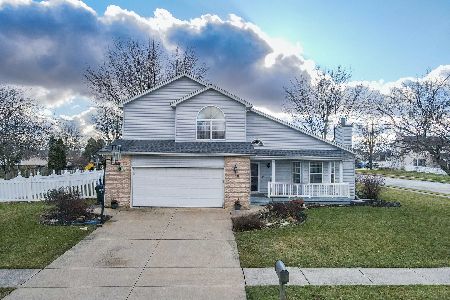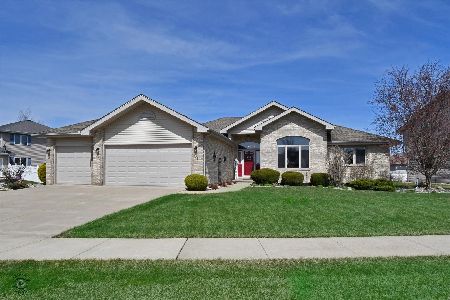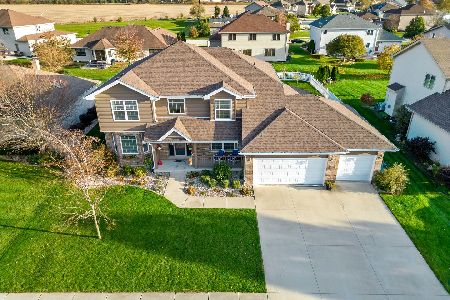804 Coyote Trail, Manteno, Illinois 60950
$274,900
|
Sold
|
|
| Status: | Closed |
| Sqft: | 3,450 |
| Cost/Sqft: | $80 |
| Beds: | 5 |
| Baths: | 3 |
| Year Built: | 2005 |
| Property Taxes: | $8,068 |
| Days On Market: | 3631 |
| Lot Size: | 0,38 |
Description
If you are looking for space, then look no more! This beautiful 3,450 square foot Bailey floor plan built by Signature Homes features 5 spacious bedrooms, including a grand 23' x 13' master suite with trey ceilings and ceiling fan, a huge walk-in closet, master bath with double vanity sinks, whirlpool tub, and separate shower, and also a first floor bedroom with full bath. The kitchen boasts brand-new stainless steel appliances, a huge pantry, and has plenty of cabinet space with eat-in area and patio doors leading to a huge fenced-in back yard. Kitchen is open to the family room that features a brick wood-burning fireplace and brand-new hardwood flooring. The home also has a convenient 2nd floor laundry, a 3-car garage, and a full basement with roughed-in plumbing awaiting your finishing touches. All appliances are included, and as an added bonus sellers are including a home warranty. So if space is what you are looking for, look no more-come make this gorgeous home yours today!
Property Specifics
| Single Family | |
| — | |
| — | |
| 2005 | |
| Full | |
| BAILEY | |
| No | |
| 0.38 |
| Kankakee | |
| South Creek | |
| 0 / Not Applicable | |
| None | |
| Public | |
| Public Sewer | |
| 09162822 | |
| 03022130226500 |
Property History
| DATE: | EVENT: | PRICE: | SOURCE: |
|---|---|---|---|
| 1 Aug, 2016 | Sold | $274,900 | MRED MLS |
| 21 Jun, 2016 | Under contract | $274,900 | MRED MLS |
| — | Last price change | $276,900 | MRED MLS |
| 10 Mar, 2016 | Listed for sale | $276,900 | MRED MLS |
Room Specifics
Total Bedrooms: 5
Bedrooms Above Ground: 5
Bedrooms Below Ground: 0
Dimensions: —
Floor Type: Carpet
Dimensions: —
Floor Type: Hardwood
Dimensions: —
Floor Type: Hardwood
Dimensions: —
Floor Type: —
Full Bathrooms: 3
Bathroom Amenities: Whirlpool,Separate Shower,Double Sink
Bathroom in Basement: 0
Rooms: Bedroom 5
Basement Description: Unfinished,Bathroom Rough-In
Other Specifics
| 3 | |
| — | |
| Concrete | |
| Patio | |
| — | |
| 74.46X129.35X153.91X190 | |
| — | |
| Full | |
| Vaulted/Cathedral Ceilings, Hardwood Floors, First Floor Bedroom, Second Floor Laundry, First Floor Full Bath | |
| Double Oven, Microwave, Dishwasher, Refrigerator, Washer, Dryer | |
| Not in DB | |
| — | |
| — | |
| — | |
| Wood Burning, Gas Starter |
Tax History
| Year | Property Taxes |
|---|---|
| 2016 | $8,068 |
Contact Agent
Nearby Similar Homes
Nearby Sold Comparables
Contact Agent
Listing Provided By
Real People Realty, Inc.

