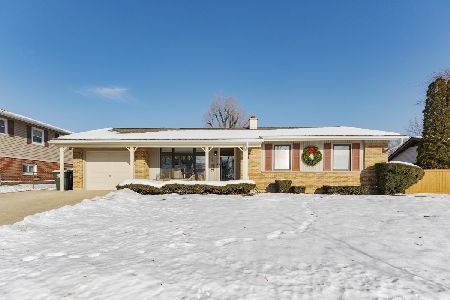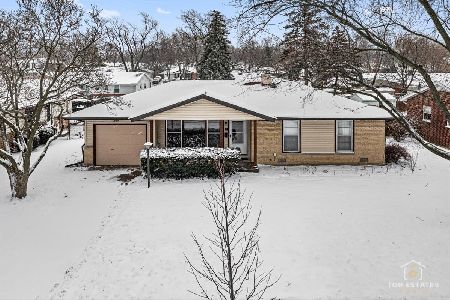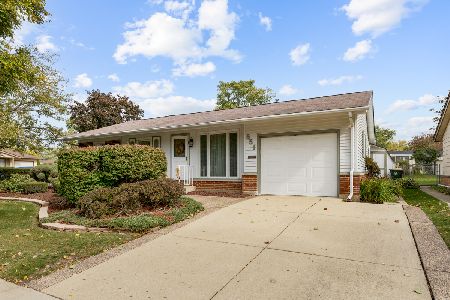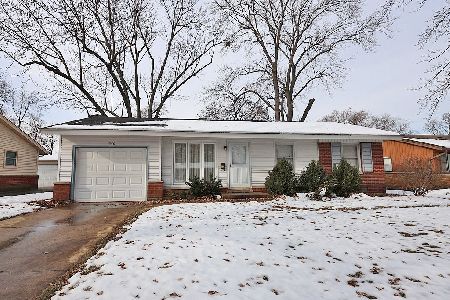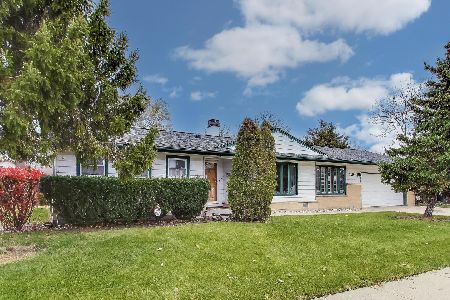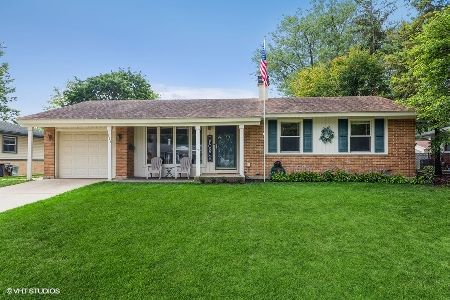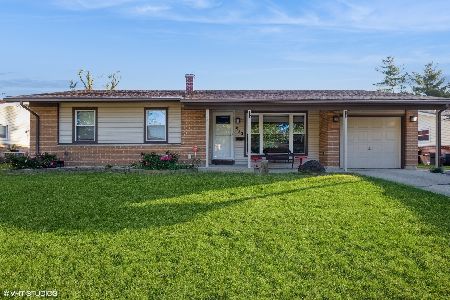804 Delphia Avenue, Elk Grove Village, Illinois 60007
$253,000
|
Sold
|
|
| Status: | Closed |
| Sqft: | 1,656 |
| Cost/Sqft: | $151 |
| Beds: | 3 |
| Baths: | 2 |
| Year Built: | 1959 |
| Property Taxes: | $1,142 |
| Days On Market: | 2194 |
| Lot Size: | 0,19 |
Description
Impeccably maintained home that is absolutely move in ready. Freshly painted with a new furnace and Pella windows thru-out. The bathrooms have also been recently updated.The enormous family room with stunning stone fireplace and sliding glass doors leading to the patio and backyard make this an ideal home to host a gathering.Walk to elementary, jr. high and high school.Elk Grove boasts an award winning park district and is also close to major highways, restaurants, movie theater, library, fitness centers, tennis courts, parks, shopping, hospital and Busse Woods!
Property Specifics
| Single Family | |
| — | |
| Ranch | |
| 1959 | |
| None | |
| NANTUCKET | |
| No | |
| 0.19 |
| Cook | |
| Centex | |
| 0 / Not Applicable | |
| None | |
| Lake Michigan | |
| Public Sewer | |
| 10623174 | |
| 08284180050000 |
Nearby Schools
| NAME: | DISTRICT: | DISTANCE: | |
|---|---|---|---|
|
Grade School
Clearmont Elementary School |
59 | — | |
|
Middle School
Grove Junior High School |
59 | Not in DB | |
|
High School
Elk Grove High School |
214 | Not in DB | |
Property History
| DATE: | EVENT: | PRICE: | SOURCE: |
|---|---|---|---|
| 30 Oct, 2014 | Sold | $235,000 | MRED MLS |
| 25 Sep, 2014 | Under contract | $239,900 | MRED MLS |
| 14 Sep, 2014 | Listed for sale | $239,900 | MRED MLS |
| 22 May, 2020 | Sold | $253,000 | MRED MLS |
| 6 Apr, 2020 | Under contract | $250,000 | MRED MLS |
| — | Last price change | $275,000 | MRED MLS |
| 30 Jan, 2020 | Listed for sale | $275,000 | MRED MLS |
| 17 Oct, 2022 | Sold | $298,000 | MRED MLS |
| 18 Sep, 2022 | Under contract | $305,000 | MRED MLS |
| 15 Sep, 2022 | Listed for sale | $305,000 | MRED MLS |
Room Specifics
Total Bedrooms: 3
Bedrooms Above Ground: 3
Bedrooms Below Ground: 0
Dimensions: —
Floor Type: Parquet
Dimensions: —
Floor Type: Parquet
Full Bathrooms: 2
Bathroom Amenities: —
Bathroom in Basement: 0
Rooms: No additional rooms
Basement Description: Crawl
Other Specifics
| 1 | |
| Concrete Perimeter | |
| Concrete | |
| Patio | |
| Fenced Yard | |
| 45 X 31 X 112 X 71 X 110 | |
| — | |
| Half | |
| Hardwood Floors | |
| Range, Microwave, Dishwasher, Refrigerator, Washer, Dryer, Disposal, Cooktop | |
| Not in DB | |
| Curbs, Sidewalks, Street Paved | |
| — | |
| — | |
| Wood Burning |
Tax History
| Year | Property Taxes |
|---|---|
| 2014 | $4,739 |
| 2020 | $1,142 |
| 2022 | $6,732 |
Contact Agent
Nearby Similar Homes
Nearby Sold Comparables
Contact Agent
Listing Provided By
Berkshire Hathaway HomeServices American Heritage

