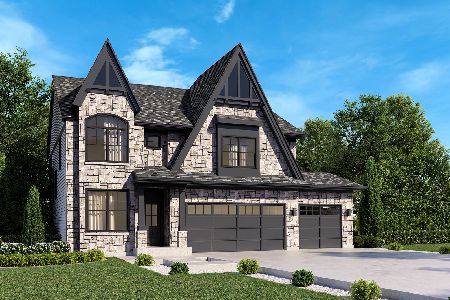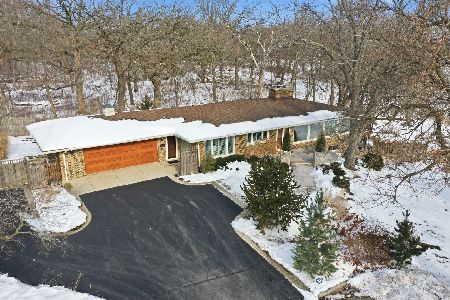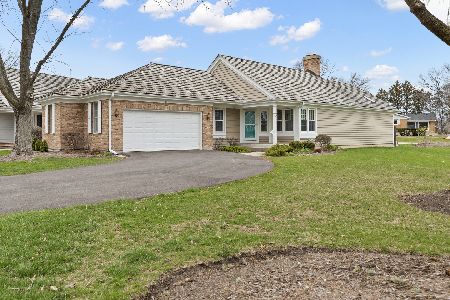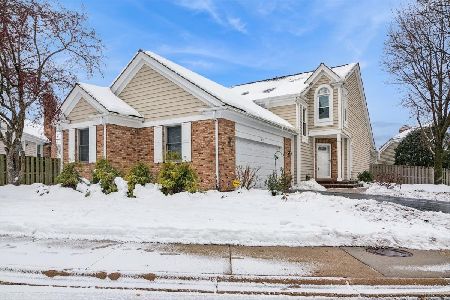804 Division Street, Barrington, Illinois 60010
$840,000
|
Sold
|
|
| Status: | Closed |
| Sqft: | 3,100 |
| Cost/Sqft: | $273 |
| Beds: | 4 |
| Baths: | 4 |
| Year Built: | 1977 |
| Property Taxes: | $12,000 |
| Days On Market: | 559 |
| Lot Size: | 0,67 |
Description
Step into elegance and charm with this stunning two-story home in desired Barrington Village. Situated on a spacious .64 acre lot with a park-like setting, this home offers unparalleled comfort and luxury. The main level welcomes you with a sunken formal living room, adding character and perfect for relaxing or entertaining guests. Adjacent to it is a formal dining room, currently used as a music room, showcasing the home's versatility. The completely re-configured kitchen boasts a charming breakfast area, a cozy fireplace sitting area, and an additional dining space, all enhanced by modern appliances, custom cabinetry, gorgeous hardwood floors and elegant countertops. From the kitchen, step into the four- season room that overlooks a lush garden with a flagstone patio, making it ideal for year-round enjoyment. Additional features on the main level include a half bath, a laundry room, and a large walk-in drop zone for added convenience. You'll find a large Hardwood loft space on the second floor with a library and an office that offers a 180 view of nature and the Baker Lake Conservation. A spiral staircase leads to extra storage and a crow's nest lookout for panoramic views. Three secondary bedrooms share a fully updated hall bath with heated floors, while the owner's suite features an updated bathroom with heated floors and a private balcony that offers a peek of the lake. The full finished walkout basement is designed for both entertainment and relaxation, featuring a fireplace with gas insert, wet bar, half bath and second office. A dedicated relaxation/spa area includes a sauna, meditation or yoga space with electric fireplace, and a shower room, providing the ultimate wellness experience. This home is a true sanctuary offering modern amenities, thoughtful design, and great views. The cul-de-sac double lot with mature trees provides privacy and a secluded country feeling while offering proximity to all village amenities: Metra station and downtown Barrington shops and restaurants are less than a mile away and Grove Elementary School is only a few blocks from the house.
Property Specifics
| Single Family | |
| — | |
| — | |
| 1977 | |
| — | |
| — | |
| No | |
| 0.67 |
| Cook | |
| Barrington Village | |
| 0 / Not Applicable | |
| — | |
| — | |
| — | |
| 12105588 | |
| 01014050110000 |
Nearby Schools
| NAME: | DISTRICT: | DISTANCE: | |
|---|---|---|---|
|
Grade School
Grove Avenue Elementary School |
220 | — | |
|
Middle School
Barrington Middle School Prairie |
220 | Not in DB | |
|
High School
Barrington High School |
220 | Not in DB | |
Property History
| DATE: | EVENT: | PRICE: | SOURCE: |
|---|---|---|---|
| 19 Jun, 2014 | Sold | $455,000 | MRED MLS |
| 20 Mar, 2014 | Under contract | $494,900 | MRED MLS |
| 9 Nov, 2013 | Listed for sale | $494,900 | MRED MLS |
| 9 Sep, 2024 | Sold | $840,000 | MRED MLS |
| 15 Jul, 2024 | Under contract | $845,000 | MRED MLS |
| 12 Jul, 2024 | Listed for sale | $845,000 | MRED MLS |
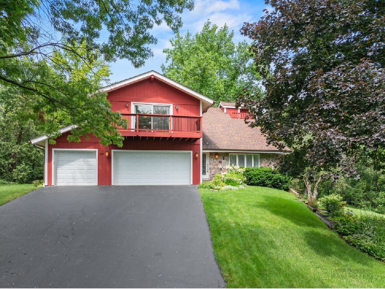
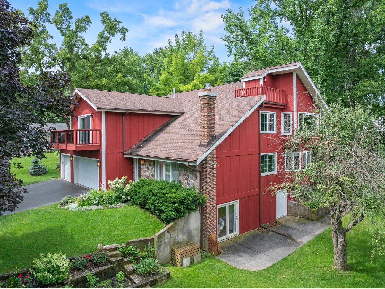
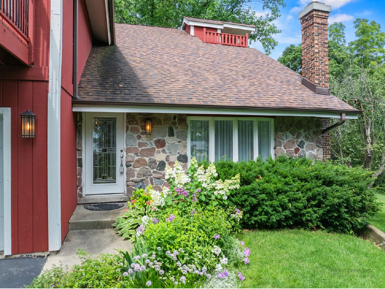
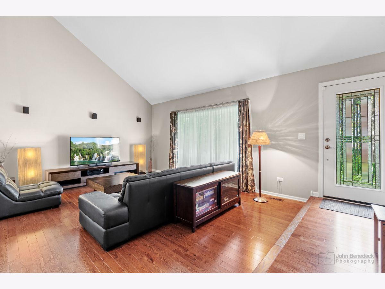

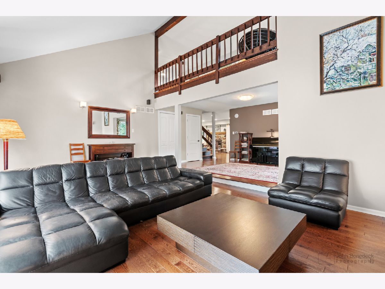
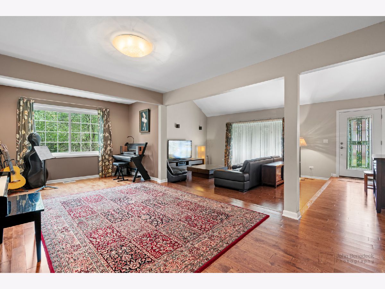
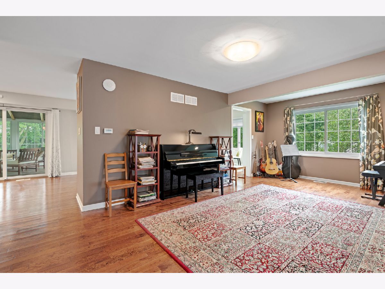



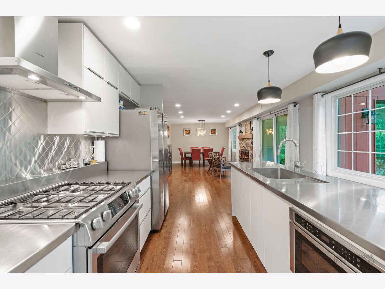
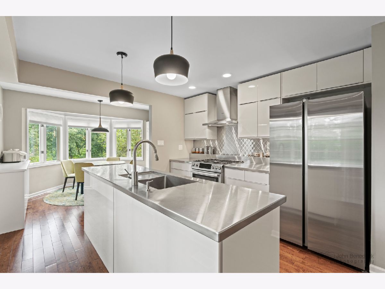
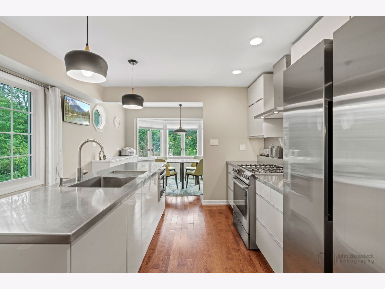
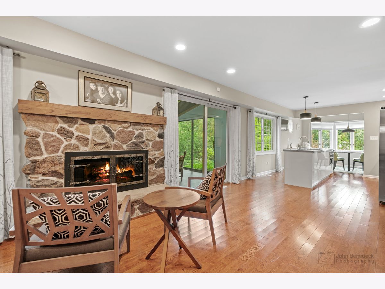
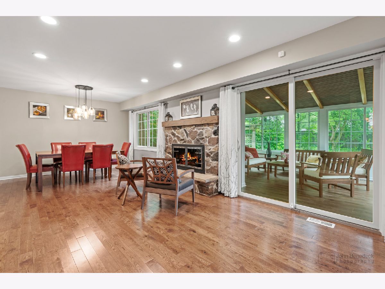
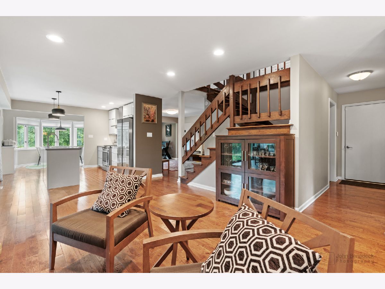

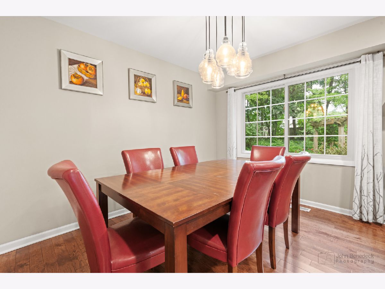


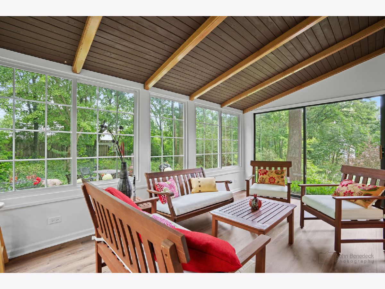
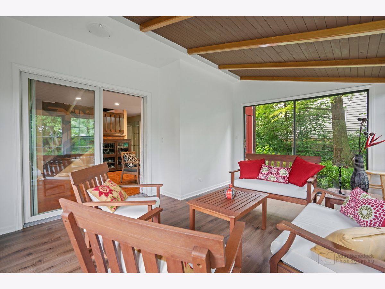
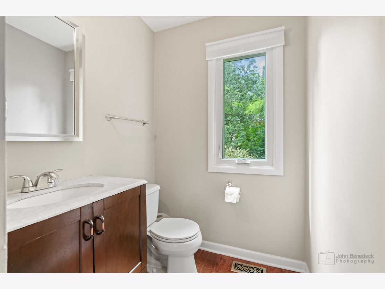

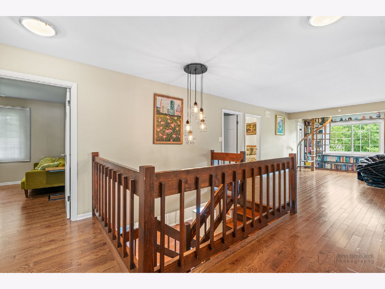
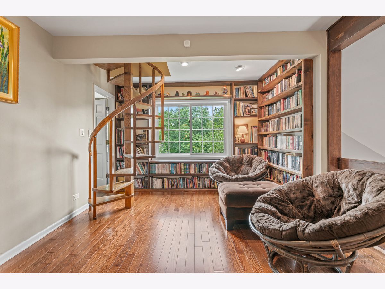
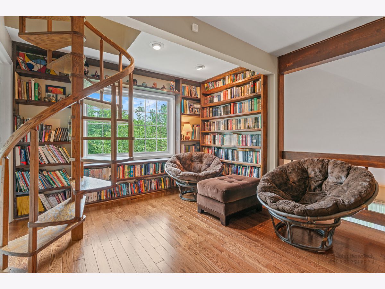
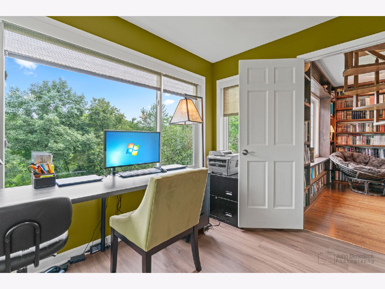
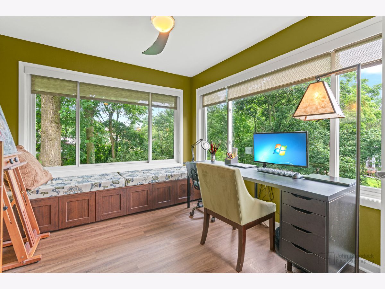


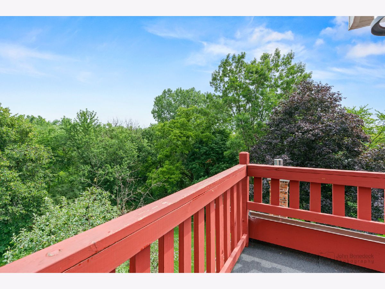

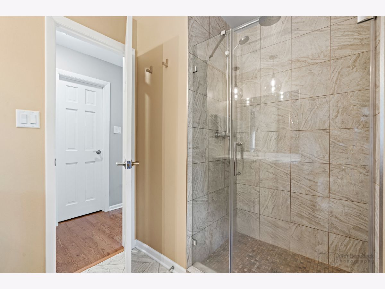





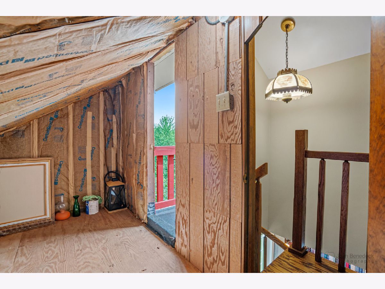


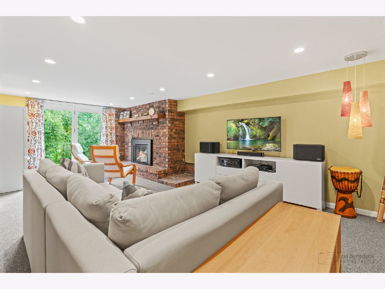



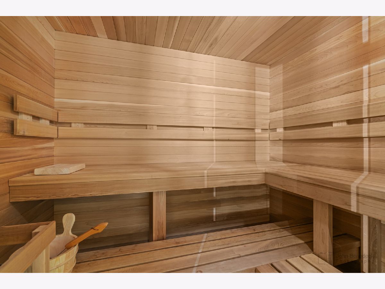




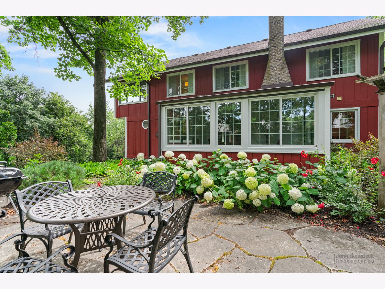
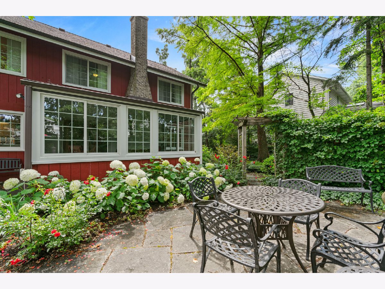


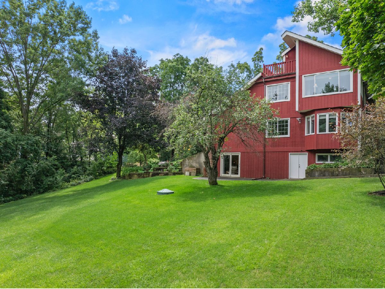




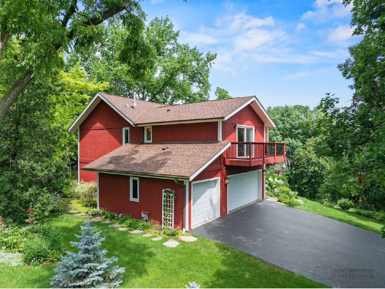






Room Specifics
Total Bedrooms: 4
Bedrooms Above Ground: 4
Bedrooms Below Ground: 0
Dimensions: —
Floor Type: —
Dimensions: —
Floor Type: —
Dimensions: —
Floor Type: —
Full Bathrooms: 4
Bathroom Amenities: European Shower
Bathroom in Basement: 1
Rooms: —
Basement Description: Finished,Exterior Access
Other Specifics
| 3 | |
| — | |
| Asphalt | |
| — | |
| — | |
| 29150 | |
| Finished,Interior Stair | |
| — | |
| — | |
| — | |
| Not in DB | |
| — | |
| — | |
| — | |
| — |
Tax History
| Year | Property Taxes |
|---|---|
| 2014 | $9,236 |
| 2024 | $12,000 |
Contact Agent
Nearby Similar Homes
Nearby Sold Comparables
Contact Agent
Listing Provided By
Redfin Corporation

