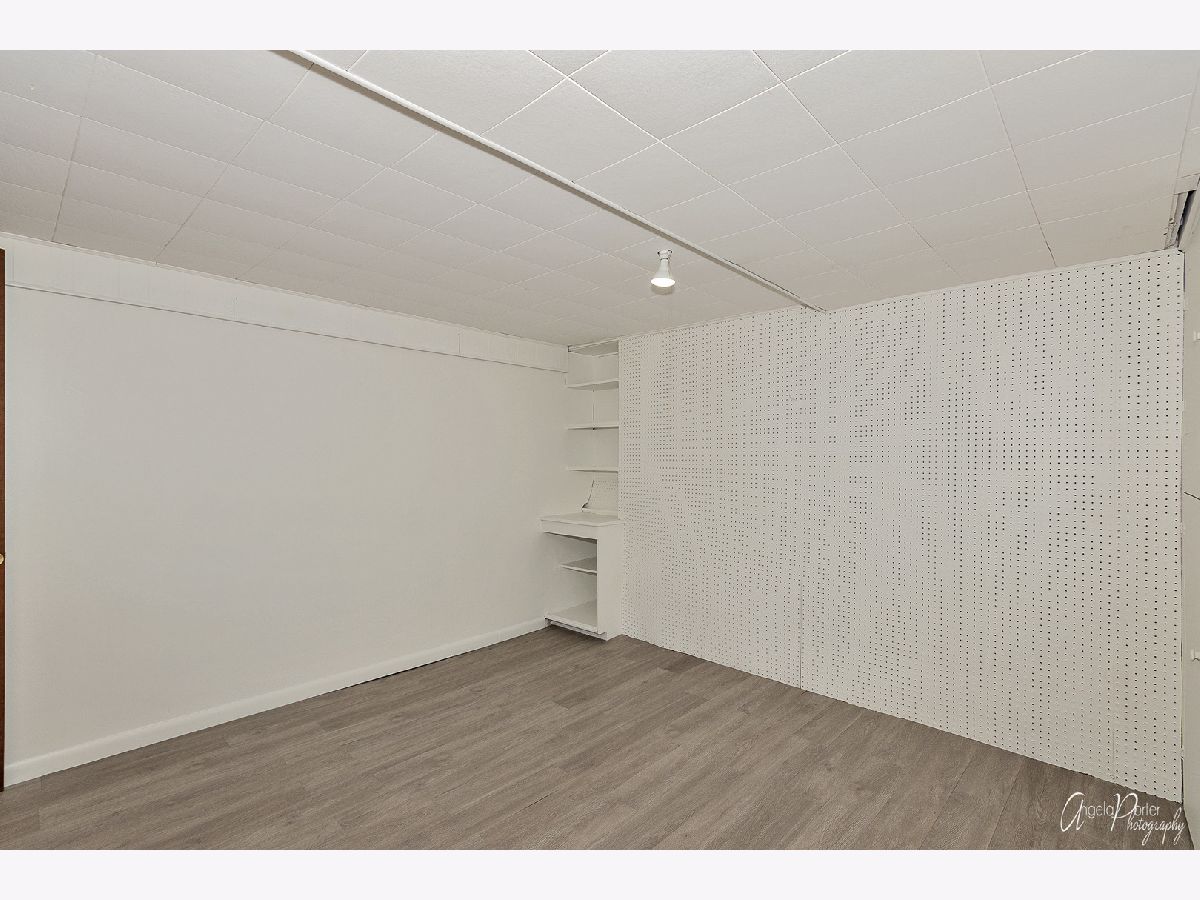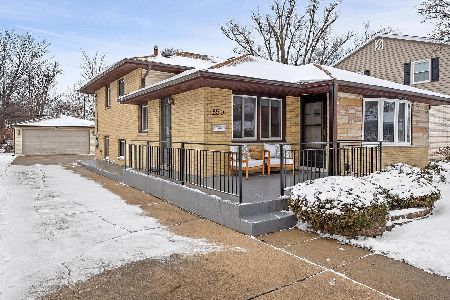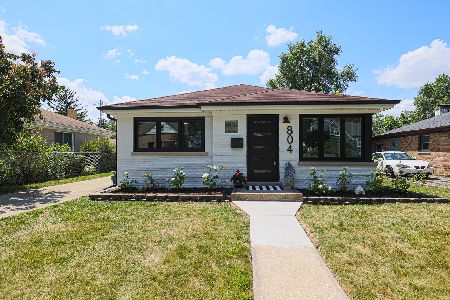804 Fairfield Avenue, Elmhurst, Illinois 60126
$306,000
|
Sold
|
|
| Status: | Closed |
| Sqft: | 1,129 |
| Cost/Sqft: | $301 |
| Beds: | 3 |
| Baths: | 2 |
| Year Built: | 1955 |
| Property Taxes: | $6,826 |
| Days On Market: | 1550 |
| Lot Size: | 0,16 |
Description
1 level Living, Brick Home with full basement in south Elmhurst near new Elmhurst Hospital and shopping malls, Metra. Recent Updates includes: Entire House Freshly Painted. New Floors in Finished Basement & Kitchen. Refinished Hardwood Floors on 1st floor. 3 Bed Room & 2 Bath. Full Basement with Bath Room & 2 Additional Rooms that can be used as Office or Bed Room. Move In Condition. Quiet location. Enclosed screened porch in back. Revitalizing neighborhood, many new constructed homes. Bring your Offers. Home Warranty included. Due to seller situation selling AS IS. Nothing bad with property.
Property Specifics
| Single Family | |
| — | |
| Ranch | |
| 1955 | |
| Full | |
| RANCH | |
| No | |
| 0.16 |
| Du Page | |
| — | |
| 0 / Not Applicable | |
| None | |
| Lake Michigan | |
| Public Sewer | |
| 11251818 | |
| 0614105019 |
Nearby Schools
| NAME: | DISTRICT: | DISTANCE: | |
|---|---|---|---|
|
Grade School
Jackson Elementary School |
205 | — | |
|
Middle School
Bryan Middle School |
205 | Not in DB | |
|
High School
York Community High School |
205 | Not in DB | |
Property History
| DATE: | EVENT: | PRICE: | SOURCE: |
|---|---|---|---|
| 12 Aug, 2014 | Sold | $250,000 | MRED MLS |
| 17 Jun, 2014 | Under contract | $289,000 | MRED MLS |
| 13 Jun, 2014 | Listed for sale | $289,000 | MRED MLS |
| 14 Jan, 2022 | Sold | $306,000 | MRED MLS |
| 28 Dec, 2021 | Under contract | $339,900 | MRED MLS |
| 21 Oct, 2021 | Listed for sale | $339,900 | MRED MLS |
| 3 Feb, 2023 | Sold | $500,000 | MRED MLS |
| 15 Jan, 2023 | Under contract | $525,000 | MRED MLS |
| — | Last price change | $549,000 | MRED MLS |
| 9 Nov, 2022 | Listed for sale | $549,000 | MRED MLS |
| 17 Apr, 2024 | Sold | $499,000 | MRED MLS |
| 6 Feb, 2024 | Under contract | $499,000 | MRED MLS |
| 6 Feb, 2024 | Listed for sale | $499,000 | MRED MLS |




























Room Specifics
Total Bedrooms: 4
Bedrooms Above Ground: 3
Bedrooms Below Ground: 1
Dimensions: —
Floor Type: Hardwood
Dimensions: —
Floor Type: Hardwood
Dimensions: —
Floor Type: Wood Laminate
Full Bathrooms: 2
Bathroom Amenities: —
Bathroom in Basement: 1
Rooms: Enclosed Porch,Recreation Room,Office
Basement Description: Finished
Other Specifics
| 1.5 | |
| — | |
| Concrete | |
| Porch Screened | |
| — | |
| 50 X 140 | |
| — | |
| None | |
| Hardwood Floors, Wood Laminate Floors, First Floor Bedroom, First Floor Full Bath, Dining Combo | |
| Range, Microwave, Refrigerator, Washer, Dryer | |
| Not in DB | |
| — | |
| — | |
| — | |
| — |
Tax History
| Year | Property Taxes |
|---|---|
| 2014 | $5,574 |
| 2022 | $6,826 |
| 2023 | $7,103 |
| 2024 | $7,286 |
Contact Agent
Nearby Similar Homes
Nearby Sold Comparables
Contact Agent
Listing Provided By
Re/Max United











