804 Fieldale Lane, Grayslake, Illinois 60030
$339,900
|
Sold
|
|
| Status: | Closed |
| Sqft: | 2,766 |
| Cost/Sqft: | $123 |
| Beds: | 4 |
| Baths: | 3 |
| Year Built: | 1994 |
| Property Taxes: | $11,133 |
| Days On Market: | 1952 |
| Lot Size: | 0,31 |
Description
Gorgeous four bedroom, 2.1 bath home sits on a premium corner lot boasting hardwood floors throughout the main level and perfect for entertaining guests! Open and airy two-story foyer welcomes you inside this lovely home with views of the living and dining rooms. Gourmet kitchen appointed with stainless steel appliances, granite countertops, abundant cabinet space, center island/breakfast bar, built-in desk space, and sunny eating area with exterior access. Family room is the perfect space for hosting guests with its location near the kitchen and living room, cozy fireplace and views of the open yard! Main level office graced with skylight can be converted to a bedroom. Laundry room and half bath complete the main level. Second floor master suite presents two walk-in closets, tray ceilings and spa-like ensuite with double-sink vanity, whirlpool tub, and separate shower. Three additional bedrooms and a shared bath adorn teh second level. Unfinished basement awaits your personal touch to create additional living space or can be used for additional storage space. Amazing backyard living on the large corner lot with generous deck.
Property Specifics
| Single Family | |
| — | |
| — | |
| 1994 | |
| Full | |
| — | |
| No | |
| 0.31 |
| Lake | |
| Meadows Of Grayslake | |
| 100 / Annual | |
| Other | |
| Public | |
| Public Sewer | |
| 10883550 | |
| 06244010350000 |
Nearby Schools
| NAME: | DISTRICT: | DISTANCE: | |
|---|---|---|---|
|
Grade School
Woodland Elementary School |
50 | — | |
|
Middle School
Woodland Middle School |
50 | Not in DB | |
|
High School
Grayslake Central High School |
127 | Not in DB | |
Property History
| DATE: | EVENT: | PRICE: | SOURCE: |
|---|---|---|---|
| 18 Dec, 2020 | Sold | $339,900 | MRED MLS |
| 5 Nov, 2020 | Under contract | $339,900 | MRED MLS |
| 26 Sep, 2020 | Listed for sale | $339,900 | MRED MLS |
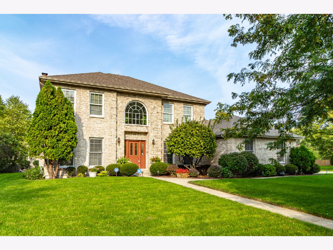
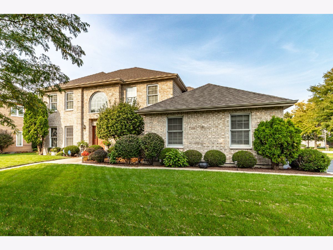
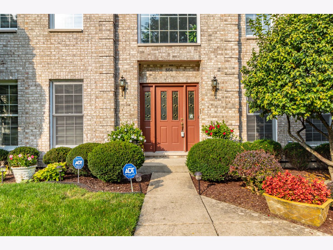
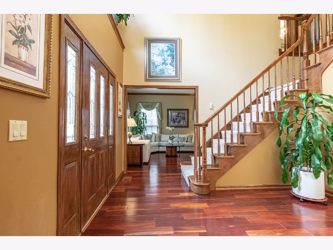
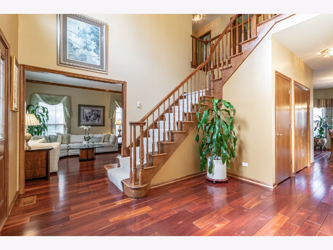
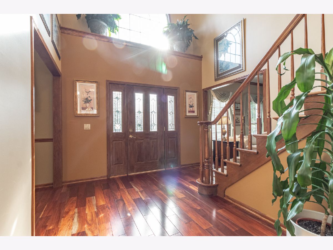
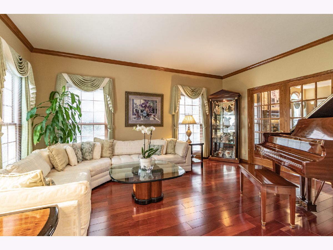
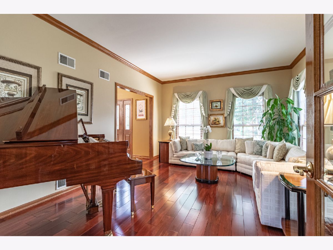
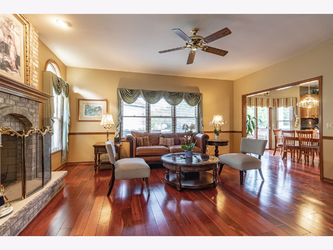
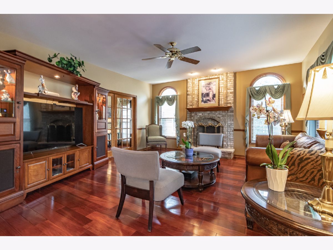
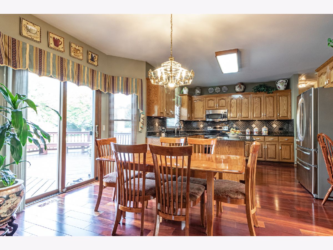
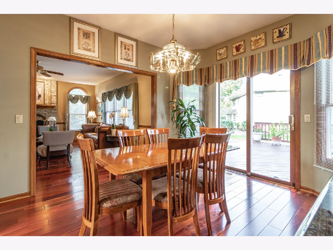
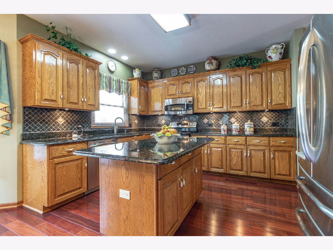
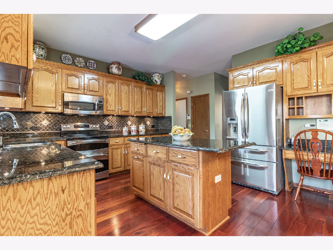
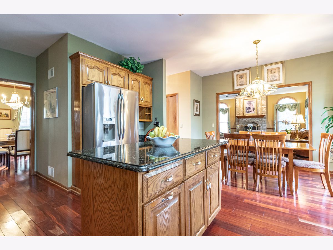
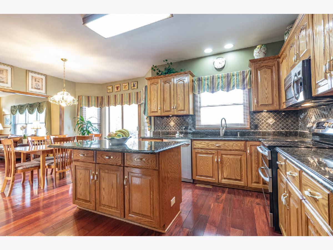
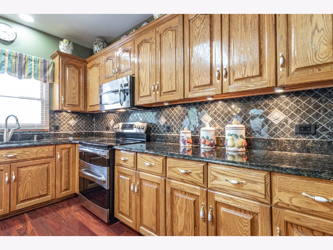
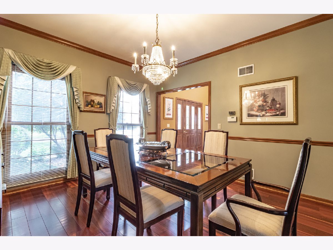
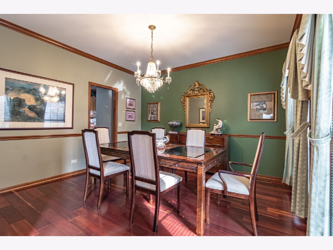
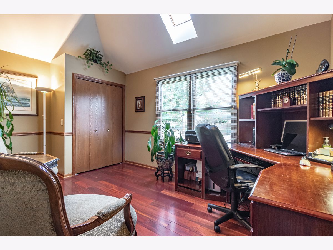
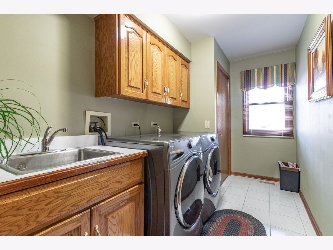
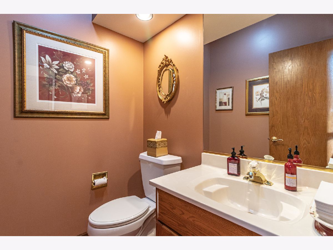
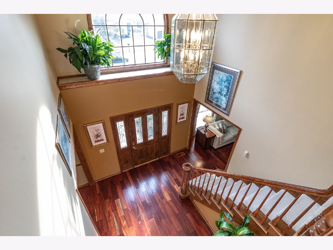
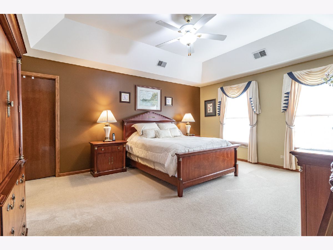
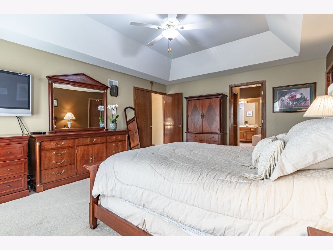
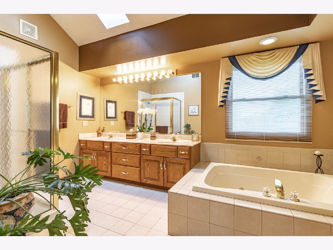
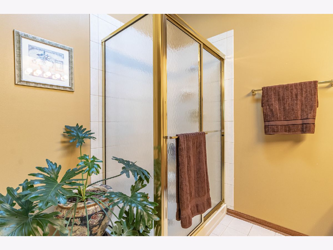
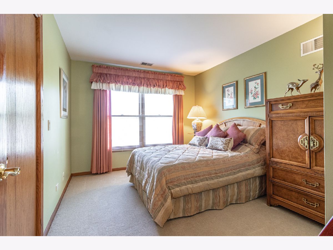
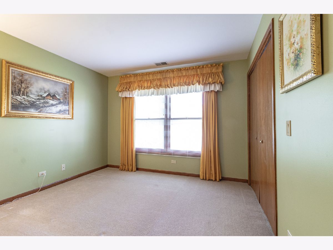
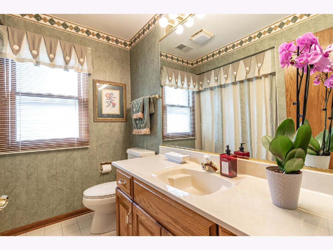
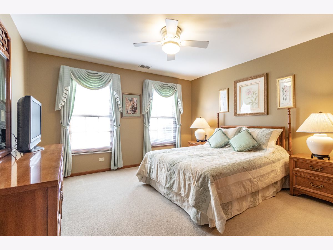
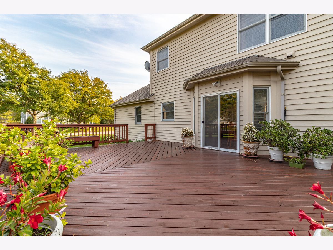
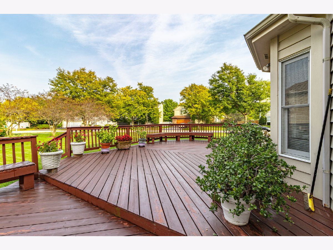
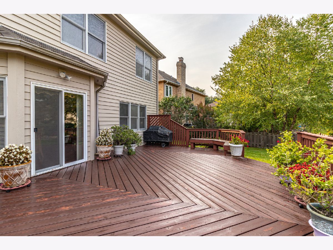
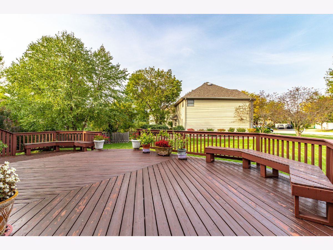
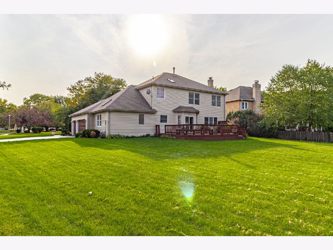
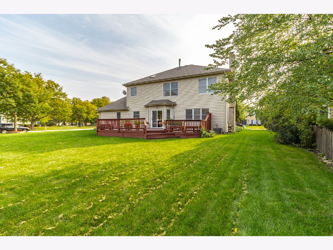
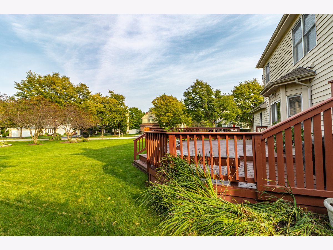
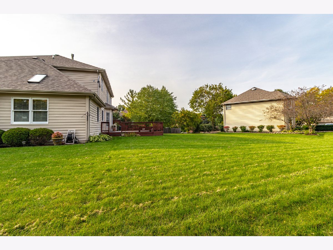
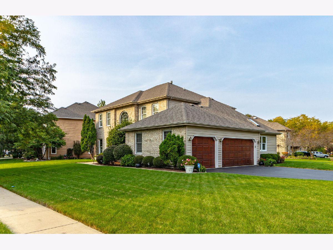
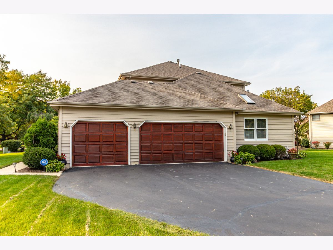
Room Specifics
Total Bedrooms: 4
Bedrooms Above Ground: 4
Bedrooms Below Ground: 0
Dimensions: —
Floor Type: Carpet
Dimensions: —
Floor Type: Carpet
Dimensions: —
Floor Type: Carpet
Full Bathrooms: 3
Bathroom Amenities: Whirlpool,Separate Shower,Double Sink
Bathroom in Basement: 0
Rooms: Foyer,Office,Eating Area
Basement Description: Unfinished
Other Specifics
| 3 | |
| — | |
| Asphalt | |
| Deck, Patio, Storms/Screens | |
| Corner Lot,Landscaped | |
| 73X134X82X33X33X33X33X39 | |
| — | |
| Full | |
| Vaulted/Cathedral Ceilings, Skylight(s), Hardwood Floors, First Floor Laundry, Walk-In Closet(s), Some Carpeting, Some Window Treatmnt, Some Wood Floors, Drapes/Blinds, Granite Counters, Separate Dining Room, Some Wall-To-Wall Cp | |
| Range, Microwave, Dishwasher, Refrigerator, Washer, Dryer, Disposal, Stainless Steel Appliance(s) | |
| Not in DB | |
| Curbs, Sidewalks, Street Lights, Street Paved | |
| — | |
| — | |
| Attached Fireplace Doors/Screen, Gas Log |
Tax History
| Year | Property Taxes |
|---|---|
| 2020 | $11,133 |
Contact Agent
Nearby Similar Homes
Nearby Sold Comparables
Contact Agent
Listing Provided By
RE/MAX Top Performers



