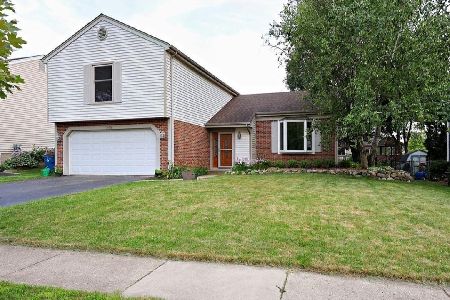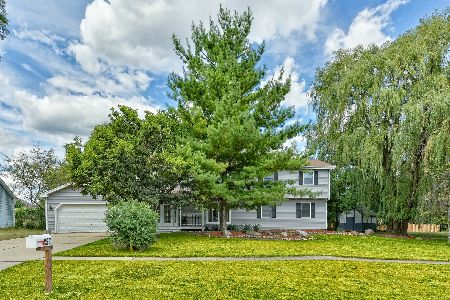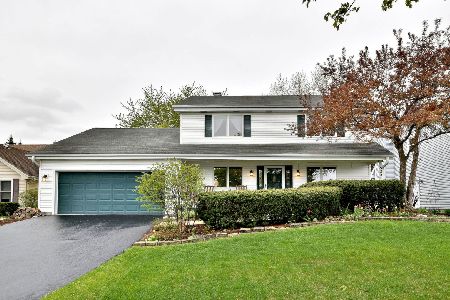804 Francine Drive, Bartlett, Illinois 60103
$345,000
|
Sold
|
|
| Status: | Closed |
| Sqft: | 2,313 |
| Cost/Sqft: | $153 |
| Beds: | 3 |
| Baths: | 3 |
| Year Built: | 1988 |
| Property Taxes: | $9,293 |
| Days On Market: | 2765 |
| Lot Size: | 0,28 |
Description
This is a Must See! Perfect Location ~ Ready for New Owners! Sellers Spared No Expense Updating this Custom Home! Upgraded, Eat-In Kitchen features granite countertops with custom, stone backsplash, new dishwasher, refinished hardwood flooring, and opens to Family Room with soaring, vaulted ceilings with skylights for Tons of Natural Light and Cozy fireplace! Incredible, bright and open sunroom addition adds additional living space and is a great place to relax or enjoy a meal with your family! Separate Living Room and Formal Dining Rooms! Master Suite with Fully Remodeled Bathroom includes Whirlpool Tub, Separate Shower, New Vanity, and Custom Tile, plus Walk-In Closet with Organization System! Finished Basement! Additional updates include fresh paint, new lighting, new blinds and window treatments throughout, Brand New LG Washer/Dryer, Whole-House Generator, newer furnace, & much more! Private yard boasts year-round serene views, Paver Patio, Storage Shed, and Mature Landscaping!
Property Specifics
| Single Family | |
| — | |
| Contemporary | |
| 1988 | |
| Full | |
| CUSTOM | |
| No | |
| 0.28 |
| Du Page | |
| Gingerbrook | |
| 0 / Not Applicable | |
| None | |
| Public | |
| Public Sewer, Sewer-Storm | |
| 09955738 | |
| 0102304025 |
Nearby Schools
| NAME: | DISTRICT: | DISTANCE: | |
|---|---|---|---|
|
Grade School
Centennial School |
46 | — | |
|
Middle School
East View Middle School |
46 | Not in DB | |
|
High School
Bartlett High School |
46 | Not in DB | |
Property History
| DATE: | EVENT: | PRICE: | SOURCE: |
|---|---|---|---|
| 4 Nov, 2010 | Sold | $295,000 | MRED MLS |
| 7 Oct, 2010 | Under contract | $304,900 | MRED MLS |
| — | Last price change | $314,900 | MRED MLS |
| 30 Apr, 2010 | Listed for sale | $328,900 | MRED MLS |
| 29 Jun, 2018 | Sold | $345,000 | MRED MLS |
| 24 May, 2018 | Under contract | $355,000 | MRED MLS |
| 18 May, 2018 | Listed for sale | $355,000 | MRED MLS |
Room Specifics
Total Bedrooms: 3
Bedrooms Above Ground: 3
Bedrooms Below Ground: 0
Dimensions: —
Floor Type: Hardwood
Dimensions: —
Floor Type: Hardwood
Full Bathrooms: 3
Bathroom Amenities: Separate Shower
Bathroom in Basement: 0
Rooms: Recreation Room,Exercise Room,Workshop,Storage,Sun Room,Loft
Basement Description: Finished
Other Specifics
| 2 | |
| Concrete Perimeter | |
| Concrete | |
| Patio, Porch, Porch Screened, Brick Paver Patio, Storms/Screens | |
| Fenced Yard,Landscaped | |
| 12,136 SQ FT | |
| Unfinished | |
| Full | |
| Vaulted/Cathedral Ceilings, Skylight(s), Hardwood Floors, First Floor Laundry | |
| Range, Microwave, Dishwasher, Refrigerator, Washer, Dryer | |
| Not in DB | |
| Tennis Courts, Horse-Riding Area, Horse-Riding Trails | |
| — | |
| — | |
| Attached Fireplace Doors/Screen, Gas Log |
Tax History
| Year | Property Taxes |
|---|---|
| 2010 | $7,437 |
| 2018 | $9,293 |
Contact Agent
Nearby Similar Homes
Nearby Sold Comparables
Contact Agent
Listing Provided By
RE/MAX Suburban








