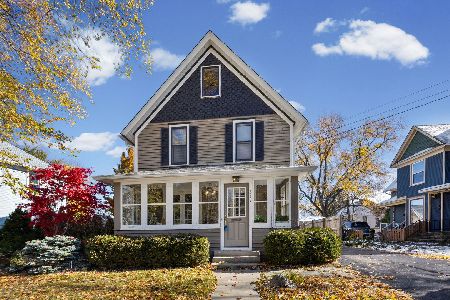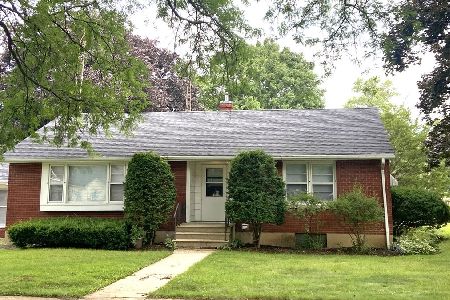804 Jefferson Street, Woodstock, Illinois 60098
$275,000
|
Sold
|
|
| Status: | Closed |
| Sqft: | 1,670 |
| Cost/Sqft: | $153 |
| Beds: | 3 |
| Baths: | 2 |
| Year Built: | 1910 |
| Property Taxes: | $4,558 |
| Days On Market: | 1390 |
| Lot Size: | 0,36 |
Description
A Chicagoland Architectural Classic! A Foursquare 3-bedroom home full of CHARM and CHARACTER on a deep, nearly 1/2 acre fenced yard located a few blocks south of the Historic Woodstock Square. The Enclosed Front Porch and Library offer a visual treat any time of the year of the wondrous street tree lined canopy. Healthy pleasures and sweet aromas can be discovered from the horseshoe Kitchen with LOADS of counter space and cabinetry. Shake off a wintry chill nestled around the warm glow of a roaring fireplace in the Living Room. Oh, you'll never want to leave the Year-Round Sunroom with NEW Skylights in Springtime, Summer, Winter or Fall!! BRILLIANT sunlight cascades through south-facing windows of the Partially Finished Lower Level with Exterior Access and Full Bathroom for a possible art studio, home based business or workshop. Passionate plant lovers or urban backyard farmers will love to escape to the SERENE perennial gardens, a SOOTHING water garden plus BOUNTIFUL fruit trees and fresh vegetables for your own Farm to Table. Improvements include: NEW Furnace in Utility Room [Nov. 2021]; Water Heater [June 2021]; Windows in Sun Room [January 2022], ROOF on house to be replaced before closing (Please see agent remarks for more details). Say "YES" to your new NEST!
Property Specifics
| Single Family | |
| — | |
| — | |
| 1910 | |
| — | |
| — | |
| No | |
| 0.36 |
| Mc Henry | |
| — | |
| — / Not Applicable | |
| — | |
| — | |
| — | |
| 11333003 | |
| 1308178009 |
Nearby Schools
| NAME: | DISTRICT: | DISTANCE: | |
|---|---|---|---|
|
Grade School
Dean Street Elementary School |
200 | — | |
|
Middle School
Creekside Middle School |
200 | Not in DB | |
|
High School
Woodstock High School |
200 | Not in DB | |
Property History
| DATE: | EVENT: | PRICE: | SOURCE: |
|---|---|---|---|
| 6 Apr, 2022 | Sold | $275,000 | MRED MLS |
| 1 Mar, 2022 | Under contract | $255,000 | MRED MLS |
| 25 Feb, 2022 | Listed for sale | $255,000 | MRED MLS |
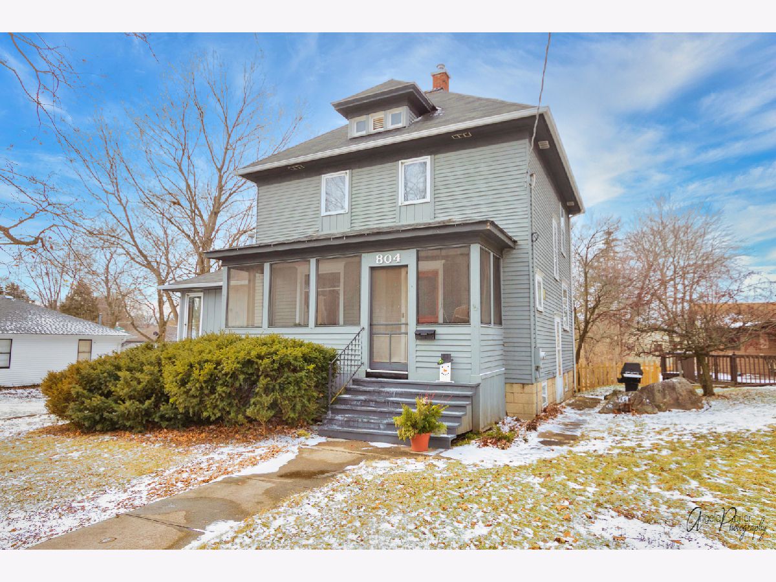
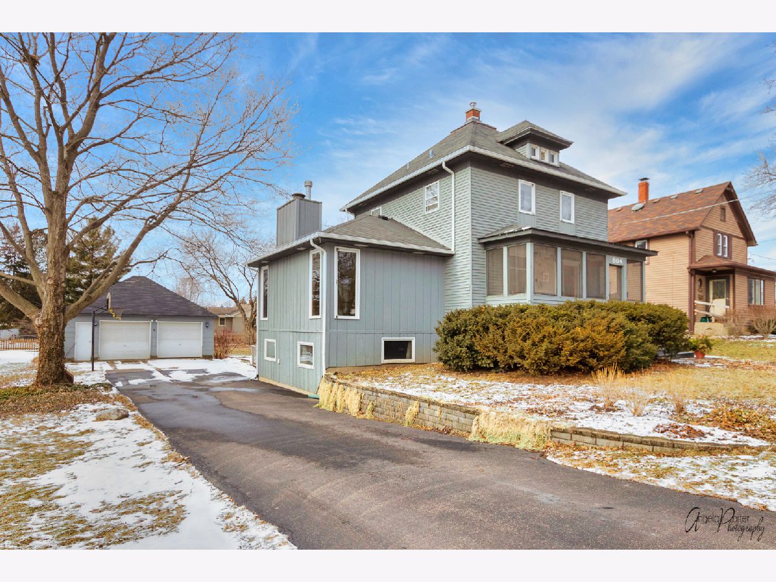
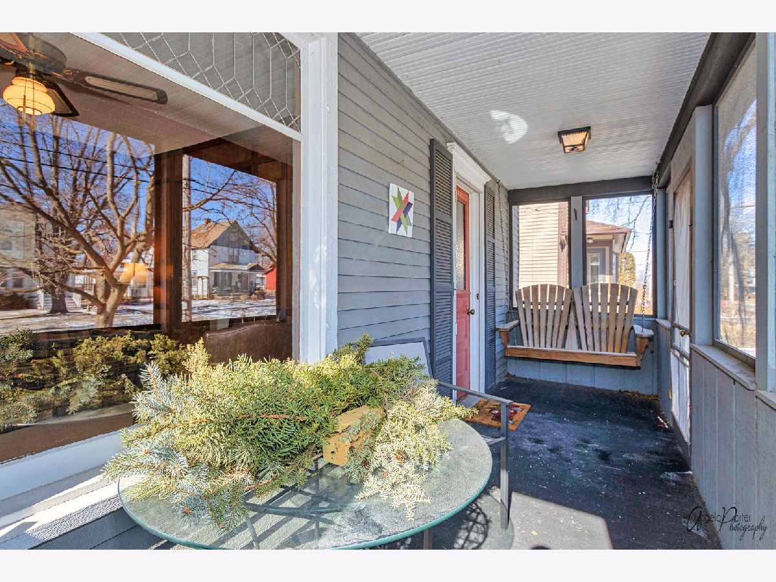
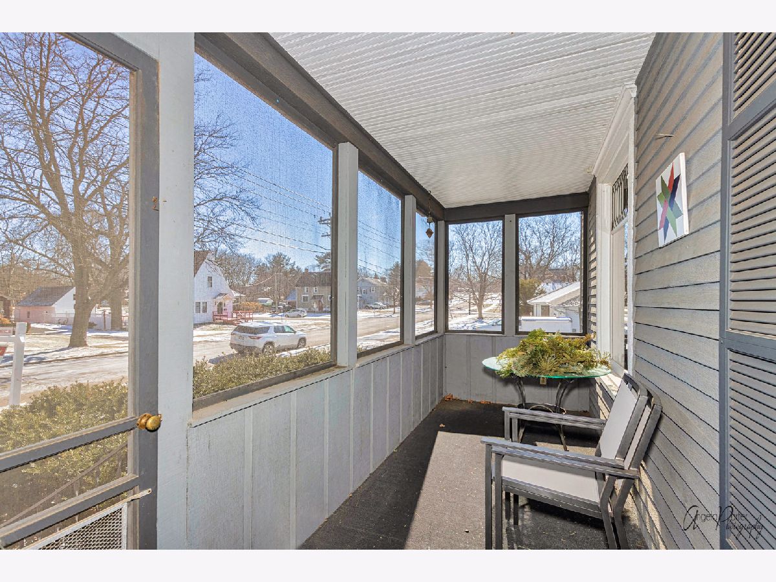
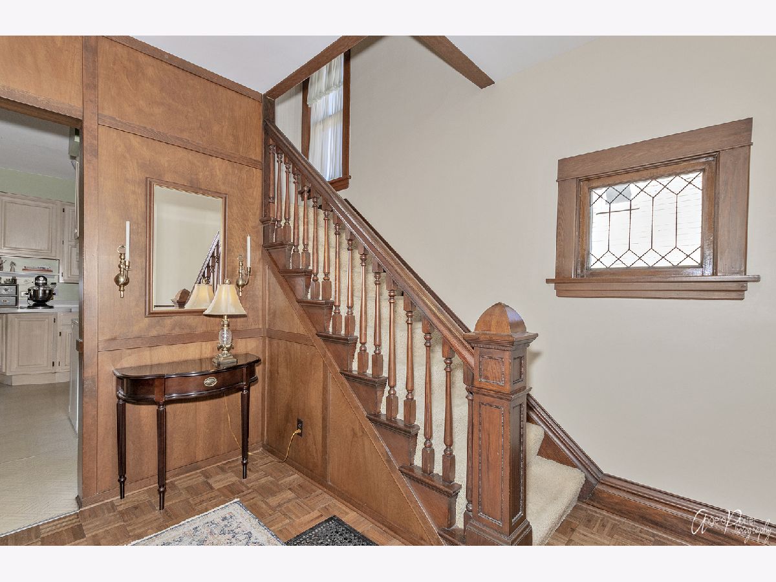







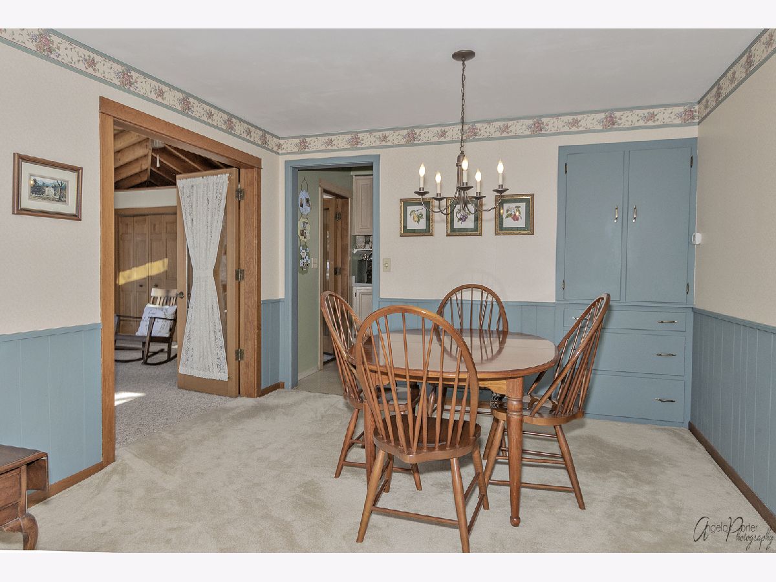




















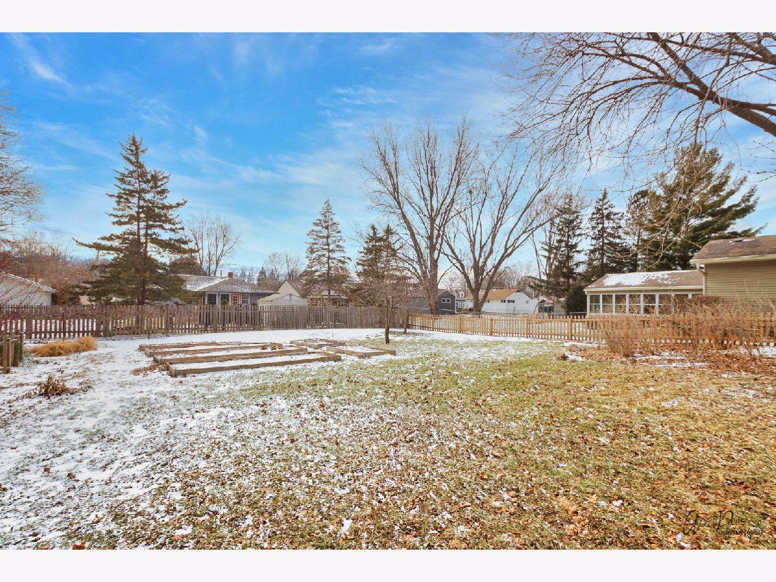

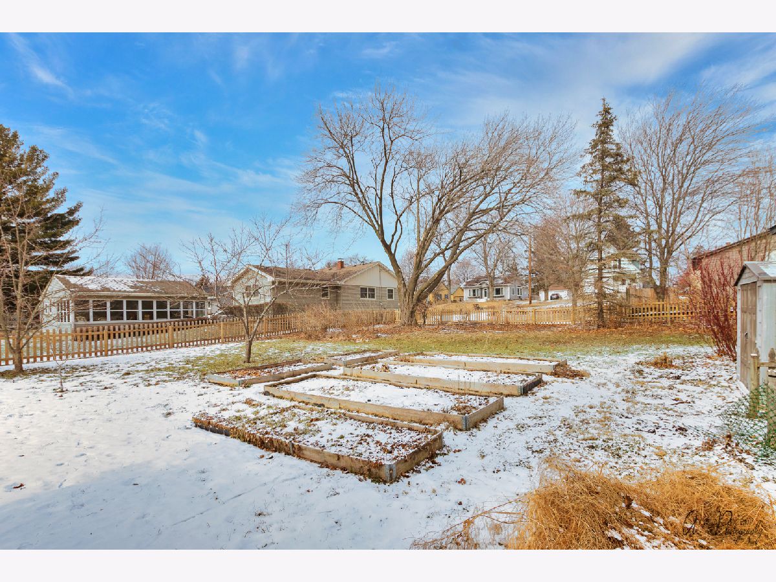
Room Specifics
Total Bedrooms: 3
Bedrooms Above Ground: 3
Bedrooms Below Ground: 0
Dimensions: —
Floor Type: —
Dimensions: —
Floor Type: —
Full Bathrooms: 2
Bathroom Amenities: Double Sink
Bathroom in Basement: 1
Rooms: —
Basement Description: Partially Finished,Exterior Access
Other Specifics
| 2 | |
| — | |
| Asphalt | |
| — | |
| — | |
| 88X184.7X87.75X184.46 | |
| Pull Down Stair | |
| — | |
| — | |
| — | |
| Not in DB | |
| — | |
| — | |
| — | |
| — |
Tax History
| Year | Property Taxes |
|---|---|
| 2022 | $4,558 |
Contact Agent
Nearby Similar Homes
Nearby Sold Comparables
Contact Agent
Listing Provided By
RE/MAX Suburban

