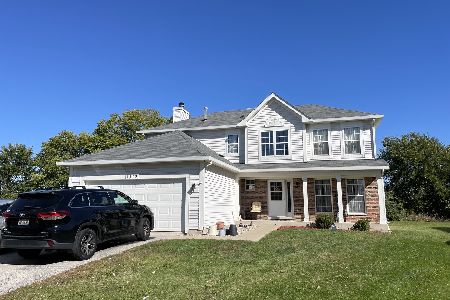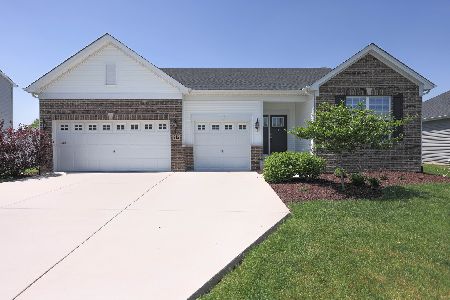804 Joanne Drive, Minooka, Illinois 60447
$280,000
|
Sold
|
|
| Status: | Closed |
| Sqft: | 2,400 |
| Cost/Sqft: | $121 |
| Beds: | 4 |
| Baths: | 4 |
| Year Built: | 2002 |
| Property Taxes: | $5,340 |
| Days On Market: | 3593 |
| Lot Size: | 0,00 |
Description
Custom 4 Bedroom 3.5 Bath Home in Minooka's Grand Ridge subdivision! Full, finished basement with additional bath, Bonus Room, Playroom and Rec Room with Wet Bar! Easy to maintain in ground saltwater Pool (18X40, 3'-6' deep) with slide, safety net and rolling solar cover and Brick Paver Patio for your Summertime enjoyment!!! Remodeled, Luxury Master Bath with Tile surround, claw foot tub and double sink. Upgraded Kitchen Cabinets and Stainless Steel appliances, opens up to cozy Family Room with Fireplace and Brick hearth. All bedrooms have walk in closets! News include: Roof/Gutters 2015, entry doors, hot water heater and humidifier.
Property Specifics
| Single Family | |
| — | |
| — | |
| 2002 | |
| — | |
| — | |
| No | |
| — |
| Grundy | |
| Grand Ridge | |
| 0 / Not Applicable | |
| — | |
| — | |
| — | |
| 09187162 | |
| 0311181005 |
Property History
| DATE: | EVENT: | PRICE: | SOURCE: |
|---|---|---|---|
| 3 Jun, 2016 | Sold | $280,000 | MRED MLS |
| 11 Apr, 2016 | Under contract | $289,900 | MRED MLS |
| 4 Apr, 2016 | Listed for sale | $289,900 | MRED MLS |
| 23 Jul, 2021 | Sold | $380,000 | MRED MLS |
| 17 Jun, 2021 | Under contract | $360,000 | MRED MLS |
| 11 Jun, 2021 | Listed for sale | $360,000 | MRED MLS |
Room Specifics
Total Bedrooms: 4
Bedrooms Above Ground: 4
Bedrooms Below Ground: 0
Dimensions: —
Floor Type: —
Dimensions: —
Floor Type: —
Dimensions: —
Floor Type: —
Full Bathrooms: 4
Bathroom Amenities: Separate Shower,Double Sink,Soaking Tub
Bathroom in Basement: 1
Rooms: —
Basement Description: Finished
Other Specifics
| 3 | |
| — | |
| Concrete | |
| — | |
| — | |
| 72.5 X 125 | |
| Full,Unfinished | |
| — | |
| — | |
| — | |
| Not in DB | |
| — | |
| — | |
| — | |
| — |
Tax History
| Year | Property Taxes |
|---|---|
| 2016 | $5,340 |
| 2021 | $7,495 |
Contact Agent
Nearby Similar Homes
Nearby Sold Comparables
Contact Agent
Listing Provided By
RE/MAX Ultimate Professionals










