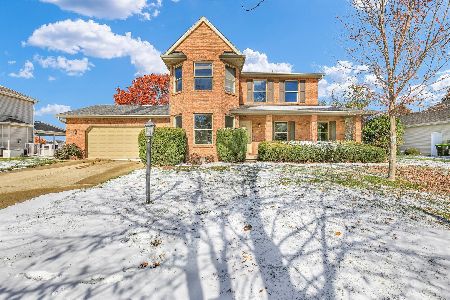804 Lakeshore Drive, Tuscola, Illinois 61953
$300,000
|
Sold
|
|
| Status: | Closed |
| Sqft: | 2,452 |
| Cost/Sqft: | $126 |
| Beds: | 3 |
| Baths: | 3 |
| Year Built: | 2001 |
| Property Taxes: | $6,730 |
| Days On Market: | 2985 |
| Lot Size: | 0,00 |
Description
-Beautiful brick ranch on Iron Horse Golf Course offered by motivated sellers. Filled with attractive features atop a 2150 partially finished basement. Great room with wood fireplace, roomy master suite with recently remodeled bath featuring walk-in shower, separate library and family room, open kitchen/dining room with bountiful cherry finished custom Amish maple cabinets and new stainless appliances and a wonderful sun room facing the golf course. The sellers have just recently completed another of many updates by opening the kitchen to the great room. Basement has recent tastefully finished family room, remodeled full bath and bedroom (without egress window), along with plenty of storage and possible additional finished rooms. Three car garage. Six inch exterior walls. Prime location on golf course with views of two greens. Quality construction and attention to detail. Roof has been replaced with 50 year shingles with fully transferrable warranty. You'll love the recent improvements
Property Specifics
| Single Family | |
| — | |
| Ranch | |
| 2001 | |
| Partial | |
| — | |
| No | |
| — |
| Douglas | |
| Ironhorse | |
| 50 / Annual | |
| None | |
| Public | |
| Public Sewer | |
| 09811237 | |
| 09022720401500 |
Nearby Schools
| NAME: | DISTRICT: | DISTANCE: | |
|---|---|---|---|
|
Grade School
Tuscola Elementary School |
301 | — | |
|
Middle School
Tuscola Junior High School |
301 | Not in DB | |
|
High School
Tuscola High School |
301 | Not in DB | |
Property History
| DATE: | EVENT: | PRICE: | SOURCE: |
|---|---|---|---|
| 3 Dec, 2018 | Sold | $300,000 | MRED MLS |
| 8 Oct, 2018 | Under contract | $310,000 | MRED MLS |
| — | Last price change | $335,000 | MRED MLS |
| 3 Dec, 2017 | Listed for sale | $345,000 | MRED MLS |
Room Specifics
Total Bedrooms: 4
Bedrooms Above Ground: 3
Bedrooms Below Ground: 1
Dimensions: —
Floor Type: Carpet
Dimensions: —
Floor Type: Carpet
Dimensions: —
Floor Type: Carpet
Full Bathrooms: 3
Bathroom Amenities: —
Bathroom in Basement: 1
Rooms: Den,Recreation Room
Basement Description: Finished
Other Specifics
| 3 | |
| Concrete Perimeter | |
| Concrete | |
| Patio, Porch | |
| Fenced Yard,Golf Course Lot | |
| 102X150X78X150 | |
| — | |
| Full | |
| Skylight(s), Bar-Dry, First Floor Bedroom, First Floor Full Bath | |
| Range, Microwave, Dishwasher, Refrigerator, Washer, Dryer, Disposal, Range Hood | |
| Not in DB | |
| Sidewalks | |
| — | |
| — | |
| Wood Burning |
Tax History
| Year | Property Taxes |
|---|---|
| 2018 | $6,730 |
Contact Agent
Nearby Sold Comparables
Contact Agent
Listing Provided By
Hillard Agency- Tuscola




