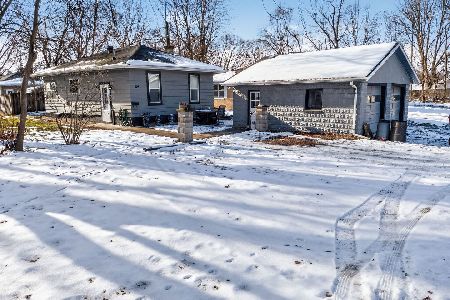804 Lexington Court, Wilmington, Illinois 60481
$245,000
|
Sold
|
|
| Status: | Closed |
| Sqft: | 1,520 |
| Cost/Sqft: | $161 |
| Beds: | 3 |
| Baths: | 3 |
| Year Built: | 2000 |
| Property Taxes: | $4,835 |
| Days On Market: | 2184 |
| Lot Size: | 0,34 |
Description
Location, Location, Location! Highly sought after 3 bedroom ranch home in Partridge Run subdivision on a quiet cul-de-sac street adjacent to the High School with access to the Middle School and Intermediate School! Home features a welcoming family room with vaulted ceiling, eat-in kitchen with ample storage space, master bedroom with en-suite bathroom, 2 additional bedrooms with great closet space, main floor laundry room with Hardwood flooring throughout! Full, partially finished, basement with full bathroom & bar! Additional amenities include fenced-in yard, large storage shed, 2 car attached garage, and more! Don't wait to see this gem, it going to go FAST! Call today to schedule your home tour!
Property Specifics
| Single Family | |
| — | |
| Ranch | |
| 2000 | |
| Full | |
| — | |
| No | |
| 0.34 |
| Will | |
| Partridge Run | |
| 0 / Not Applicable | |
| None | |
| Public | |
| Public Sewer | |
| 10634403 | |
| 0317362170080000 |
Nearby Schools
| NAME: | DISTRICT: | DISTANCE: | |
|---|---|---|---|
|
Grade School
Bruning Elementary School |
209U | — | |
|
Middle School
Wilmington Middle School |
209U | Not in DB | |
|
High School
Wilmington High School |
209U | Not in DB | |
|
Alternate Elementary School
Stevens Intermediate School |
— | Not in DB | |
Property History
| DATE: | EVENT: | PRICE: | SOURCE: |
|---|---|---|---|
| 2 Dec, 2010 | Sold | $225,000 | MRED MLS |
| 4 Oct, 2010 | Under contract | $250,000 | MRED MLS |
| — | Last price change | $255,000 | MRED MLS |
| 2 Sep, 2009 | Listed for sale | $269,000 | MRED MLS |
| 27 Mar, 2020 | Sold | $245,000 | MRED MLS |
| 16 Feb, 2020 | Under contract | $245,000 | MRED MLS |
| 11 Feb, 2020 | Listed for sale | $245,000 | MRED MLS |
| 17 Mar, 2023 | Sold | $320,000 | MRED MLS |
| 3 Feb, 2023 | Under contract | $336,900 | MRED MLS |
| 26 Jan, 2023 | Listed for sale | $336,900 | MRED MLS |

Room Specifics
Total Bedrooms: 3
Bedrooms Above Ground: 3
Bedrooms Below Ground: 0
Dimensions: —
Floor Type: Hardwood
Dimensions: —
Floor Type: Hardwood
Full Bathrooms: 3
Bathroom Amenities: —
Bathroom in Basement: 0
Rooms: Recreation Room
Basement Description: Partially Finished
Other Specifics
| 2 | |
| Concrete Perimeter | |
| Concrete | |
| Patio, Storms/Screens | |
| Cul-De-Sac | |
| 100X150 | |
| — | |
| Full | |
| Hardwood Floors, First Floor Laundry, First Floor Full Bath | |
| Range, Microwave, Dishwasher, Refrigerator, Bar Fridge, Washer, Dryer | |
| Not in DB | |
| Sidewalks, Street Lights, Street Paved | |
| — | |
| — | |
| Gas Log, Gas Starter |
Tax History
| Year | Property Taxes |
|---|---|
| 2010 | $4,706 |
| 2020 | $4,835 |
| 2023 | $5,598 |
Contact Agent
Nearby Sold Comparables
Contact Agent
Listing Provided By
@properties





