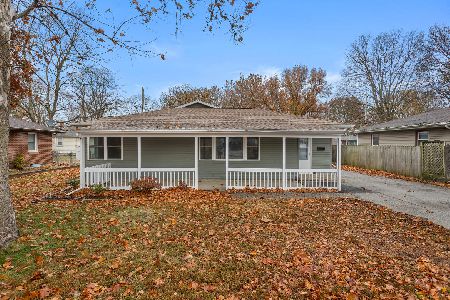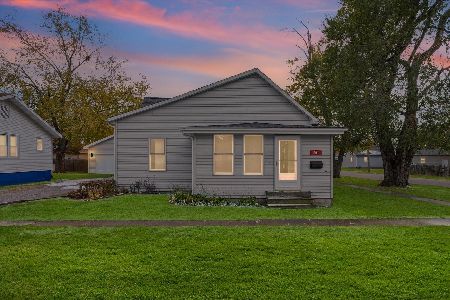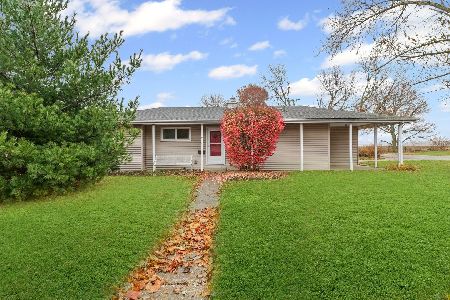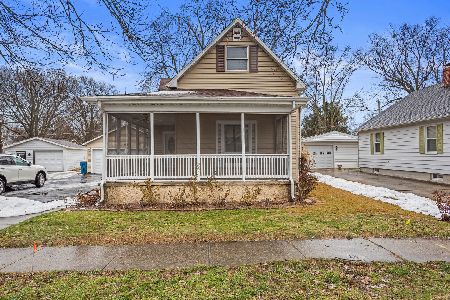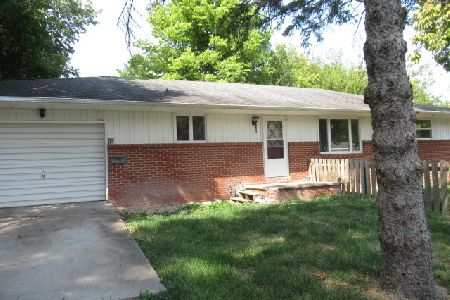804 Longview Road, Monticello, Illinois 61856
$258,500
|
Sold
|
|
| Status: | Closed |
| Sqft: | 2,532 |
| Cost/Sqft: | $102 |
| Beds: | 4 |
| Baths: | 2 |
| Year Built: | 1959 |
| Property Taxes: | $4,160 |
| Days On Market: | 1716 |
| Lot Size: | 0,25 |
Description
BEAUTIFUL remodel! Complete gut and remodel in 2011 - new roof, Pella windows and doors, wiring and panel, Mastercraft 6 panel interior doors, added 4th bedroom and laundry room, wide trim in kitchen with chair railing, custom blinds on all windows, remodeled bathrooms, ceramic tile in kitchen and bathrooms, new front porch and siding. 23 foot tall garage, built with the idea to put in a 1/2 court basketball court, garage doors go straight up to allow for basketball shooting. Garage has a separate electrical feed and panel. Whole house stereo sound system - inside and outside. Master bath steam room. Sump pump backup system tied to the city water pressure feed. Basement structural support every 6 feet, bolted into floor and floor joists, and transferable warranty on installed subfloor gravity floor drainage system. 2 fireplaces - woodburning in dining room/kitchen, gas in family room. Asphalt drive installed from front to the rear of property. Park-like setting with approximately 2 acres of City Park Commons area behind the house. 6 foot Aluminum Fence in backyard. All house vent fan, cools entire house in minutes. Real hardwood floors on first level. Granite countertops in kitchen and bathrooms with Amish cabinets. Unbelievable transformation! A must see!
Property Specifics
| Single Family | |
| — | |
| Ranch | |
| 1959 | |
| Partial | |
| — | |
| No | |
| 0.25 |
| Piatt | |
| — | |
| — / Not Applicable | |
| None | |
| Public | |
| Public Sewer | |
| 11099928 | |
| 05005400106000 |
Nearby Schools
| NAME: | DISTRICT: | DISTANCE: | |
|---|---|---|---|
|
Grade School
Monticello Elementary |
25 | — | |
|
Middle School
Monticello Junior High School |
25 | Not in DB | |
|
High School
Monticello High School |
25 | Not in DB | |
Property History
| DATE: | EVENT: | PRICE: | SOURCE: |
|---|---|---|---|
| 1 Jul, 2021 | Sold | $258,500 | MRED MLS |
| 26 May, 2021 | Under contract | $258,500 | MRED MLS |
| 25 May, 2021 | Listed for sale | $258,500 | MRED MLS |
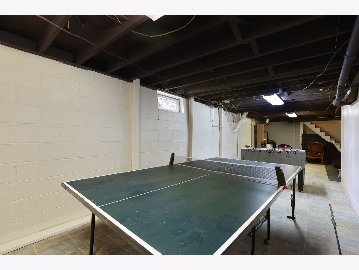
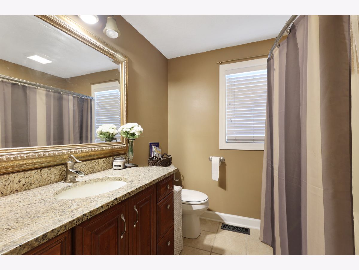
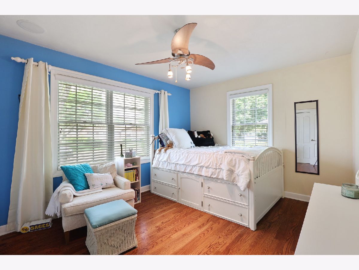
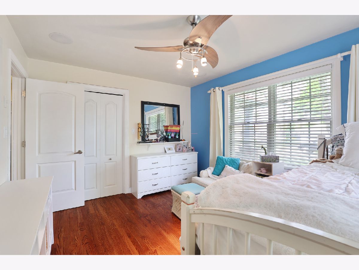
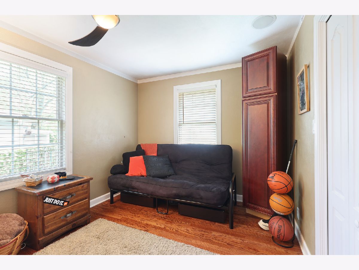
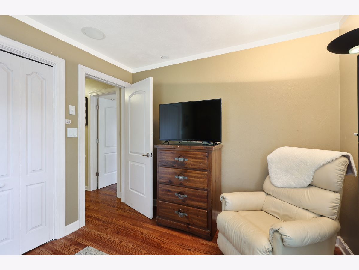
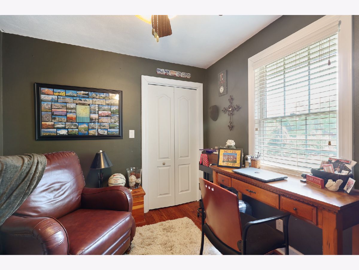
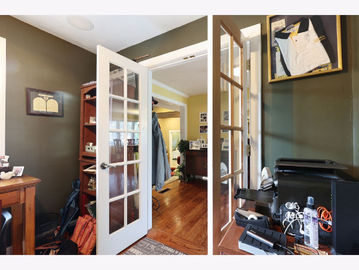
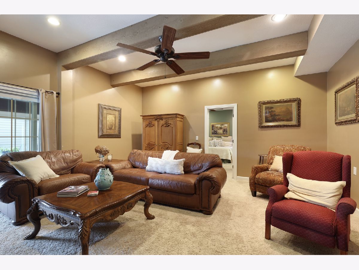
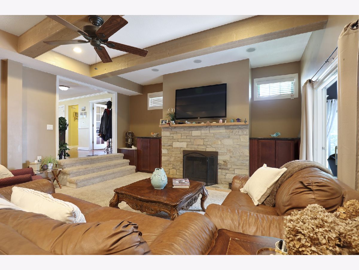
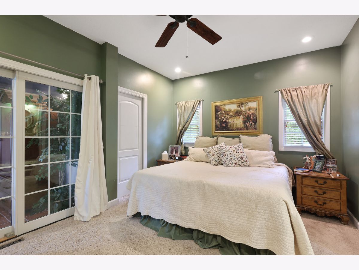
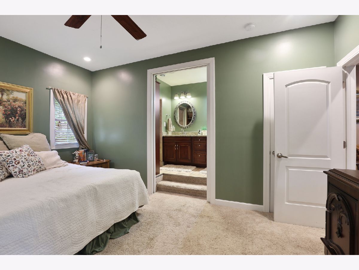
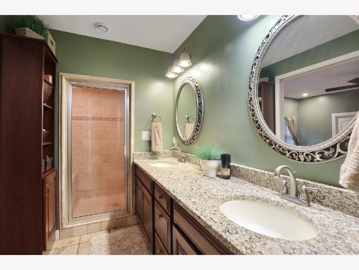
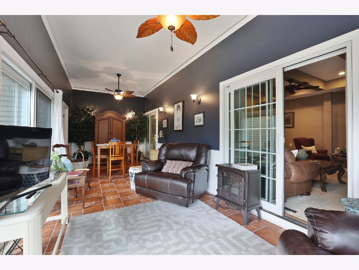
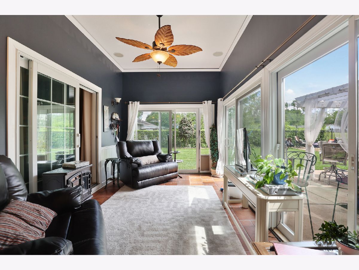
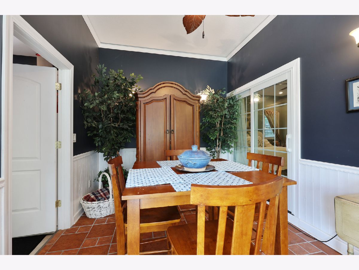
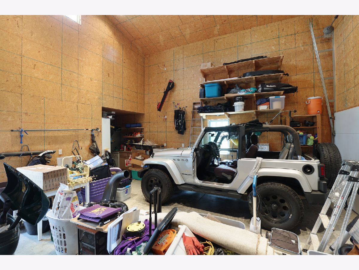
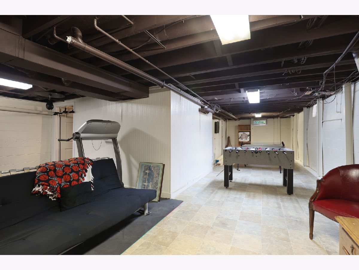
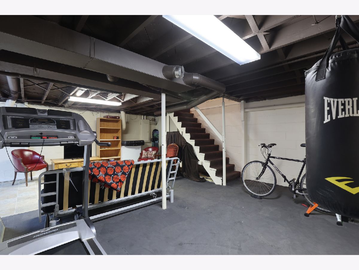
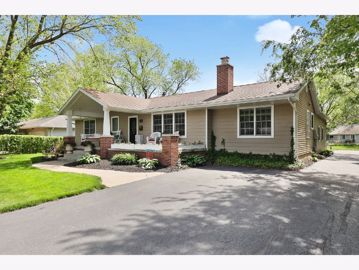
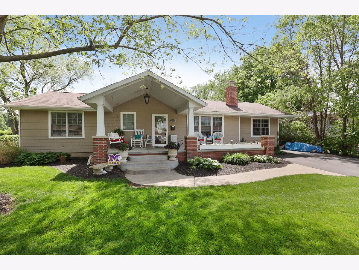
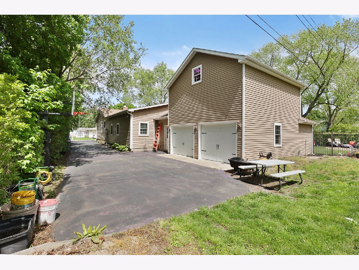
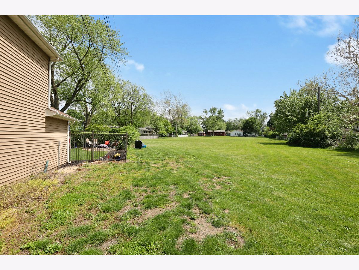
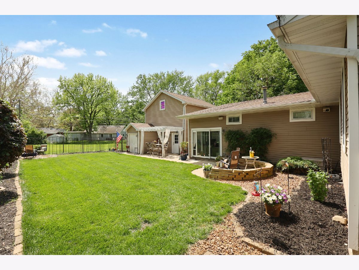
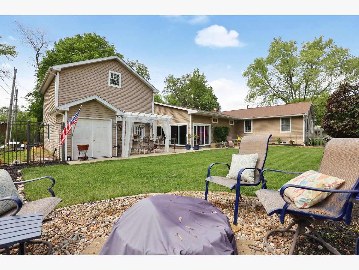
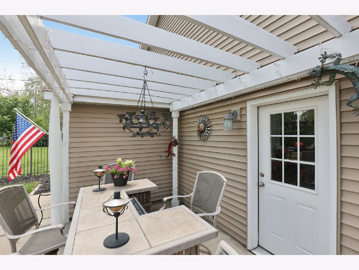
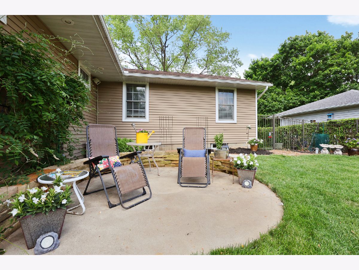
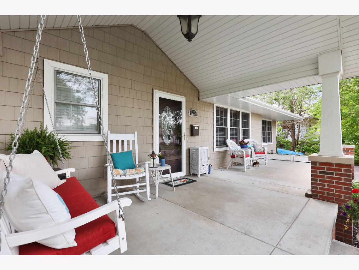
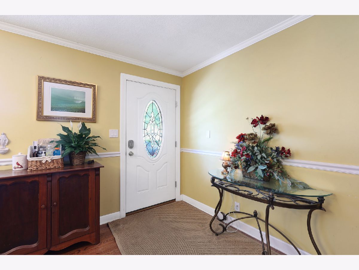
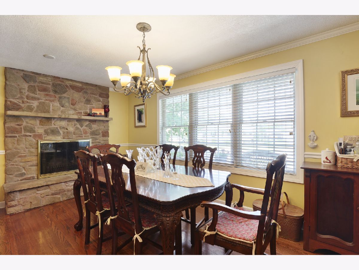
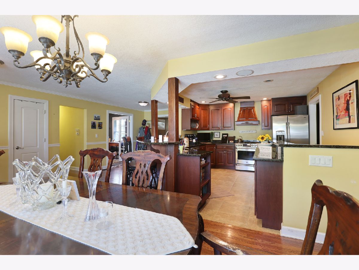
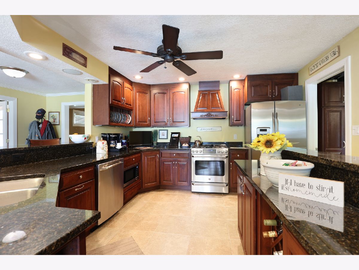
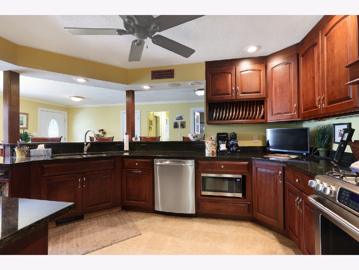
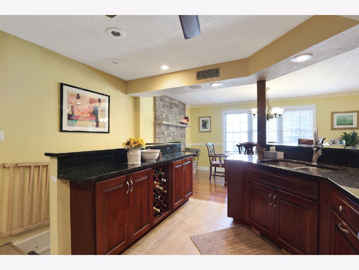
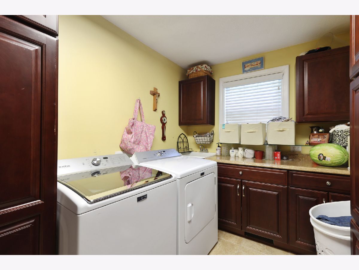
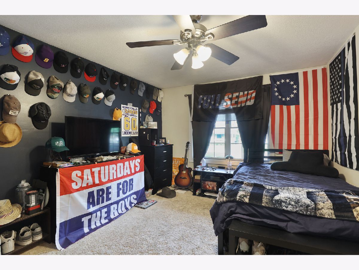
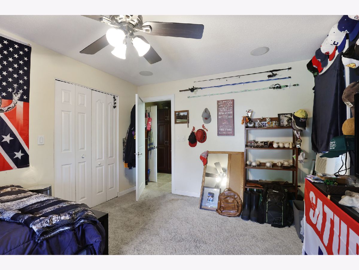
Room Specifics
Total Bedrooms: 4
Bedrooms Above Ground: 4
Bedrooms Below Ground: 0
Dimensions: —
Floor Type: Carpet
Dimensions: —
Floor Type: Hardwood
Dimensions: —
Floor Type: Hardwood
Full Bathrooms: 2
Bathroom Amenities: Steam Shower
Bathroom in Basement: 0
Rooms: Workshop,Office,Sun Room
Basement Description: Unfinished,Concrete Block,Rec/Family Area
Other Specifics
| 2 | |
| Block | |
| Asphalt | |
| Patio, Porch, Outdoor Grill, Fire Pit, Workshop | |
| — | |
| 90 X 120 | |
| — | |
| Full | |
| Hardwood Floors, First Floor Bedroom, First Floor Laundry, First Floor Full Bath, Walk-In Closet(s), Granite Counters, Separate Dining Room | |
| Range, Microwave, Dishwasher, Refrigerator, Washer, Dryer, Stainless Steel Appliance(s), Range Hood | |
| Not in DB | |
| — | |
| — | |
| — | |
| Wood Burning, Gas Log, More than one |
Tax History
| Year | Property Taxes |
|---|---|
| 2021 | $4,160 |
Contact Agent
Nearby Similar Homes
Nearby Sold Comparables
Contact Agent
Listing Provided By
RE/MAX REALTY ASSOC-MONTICELLO

