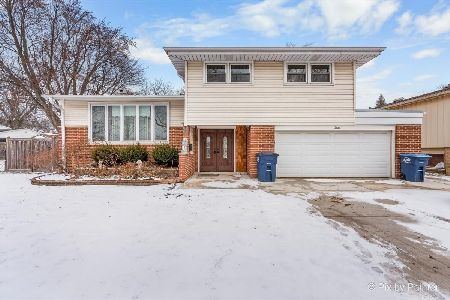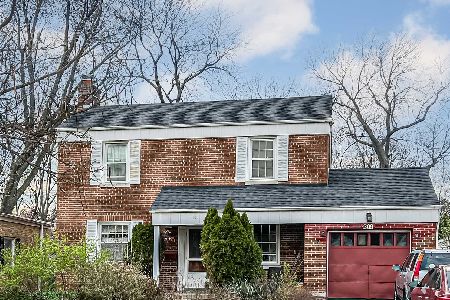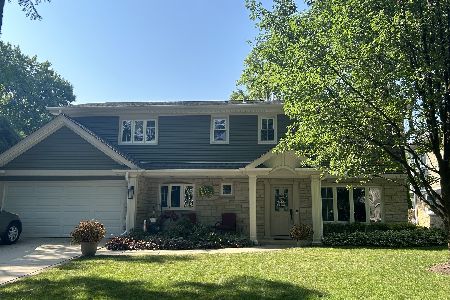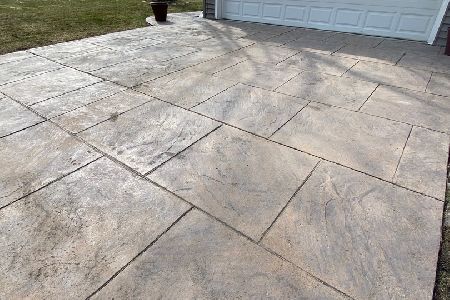804 Main Street, Mount Prospect, Illinois 60056
$378,000
|
Sold
|
|
| Status: | Closed |
| Sqft: | 2,039 |
| Cost/Sqft: | $191 |
| Beds: | 4 |
| Baths: | 3 |
| Year Built: | 1960 |
| Property Taxes: | $11,508 |
| Days On Market: | 2437 |
| Lot Size: | 0,19 |
Description
The one you've been waiting for!! Spacious, quality built 4 bedrooms, 2.5 baths split level home with finished sub-bsmt all at an affordable price. Check out this solid well-kept home with hardwood floors through-out & fresh paint. Enjoy the eat-in kitchen with maple cabinets and large bay window overlooking picturesque backyard. Living room, dining room "L" with sliding glass door to deck. Master suite with private bath and ample closet space. Three additional bedrooms and full bath. Walk out family room with half bath. Finished sub-basement with lots of storage and rec room adds to your living space. 2 car attached garage. New furnace & roof. Quiet Tree lined street w/lovely homes. Located in much sought after school district 57 & Prospect High School. Convenient access to I-90, Metra & shopping.
Property Specifics
| Single Family | |
| — | |
| Tri-Level | |
| 1960 | |
| Partial | |
| — | |
| No | |
| 0.19 |
| Cook | |
| Lions Park | |
| 0 / Not Applicable | |
| None | |
| Lake Michigan | |
| Public Sewer | |
| 10404908 | |
| 08131000160000 |
Nearby Schools
| NAME: | DISTRICT: | DISTANCE: | |
|---|---|---|---|
|
Grade School
Lions Park Elementary School |
57 | — | |
|
Middle School
Lincoln Junior High School |
57 | Not in DB | |
|
High School
Prospect High School |
214 | Not in DB | |
Property History
| DATE: | EVENT: | PRICE: | SOURCE: |
|---|---|---|---|
| 29 Aug, 2019 | Sold | $378,000 | MRED MLS |
| 29 Jun, 2019 | Under contract | $389,900 | MRED MLS |
| 5 Jun, 2019 | Listed for sale | $389,900 | MRED MLS |
Room Specifics
Total Bedrooms: 4
Bedrooms Above Ground: 4
Bedrooms Below Ground: 0
Dimensions: —
Floor Type: Hardwood
Dimensions: —
Floor Type: Hardwood
Dimensions: —
Floor Type: Hardwood
Full Bathrooms: 3
Bathroom Amenities: —
Bathroom in Basement: 0
Rooms: Recreation Room
Basement Description: Partially Finished,Sub-Basement
Other Specifics
| 2 | |
| Concrete Perimeter | |
| Asphalt | |
| Deck | |
| — | |
| 64 X 124 | |
| — | |
| Full | |
| Hardwood Floors | |
| Range, Microwave, Dishwasher, Refrigerator, Washer, Dryer, Disposal | |
| Not in DB | |
| Sidewalks | |
| — | |
| — | |
| Wood Burning |
Tax History
| Year | Property Taxes |
|---|---|
| 2019 | $11,508 |
Contact Agent
Nearby Similar Homes
Nearby Sold Comparables
Contact Agent
Listing Provided By
Century 21 Langos & Christian










