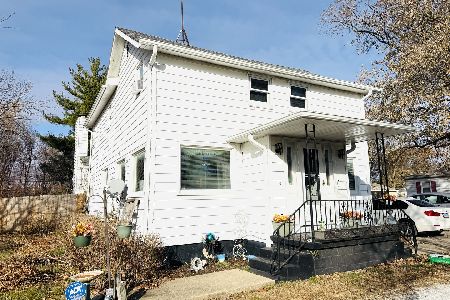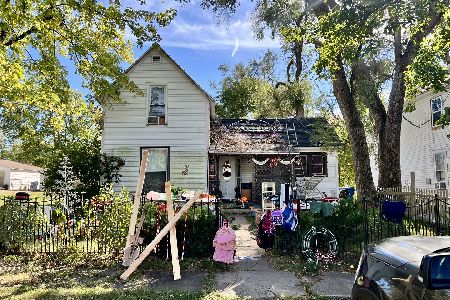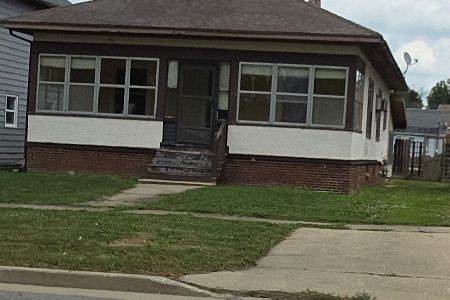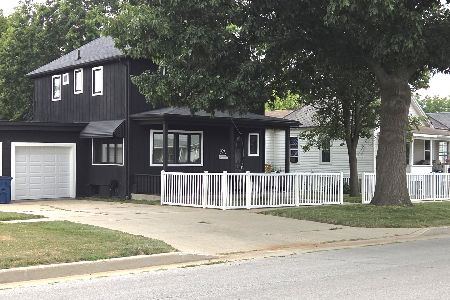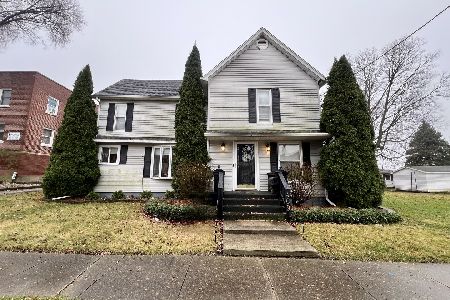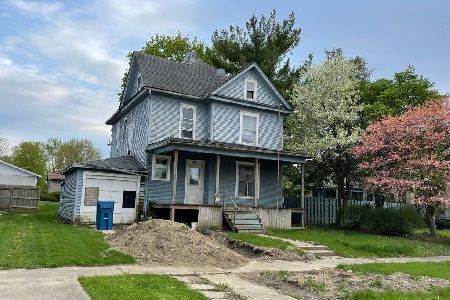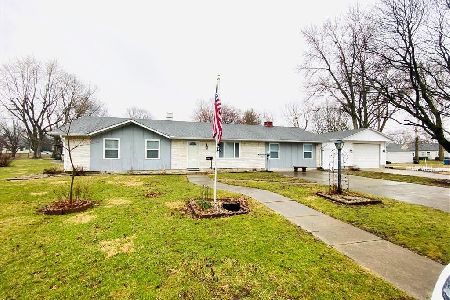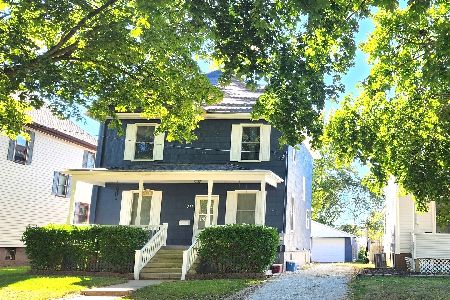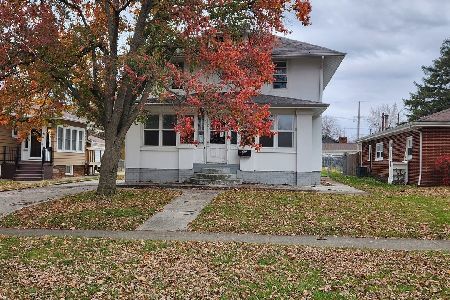804 Maple Street, Hoopeston, Illinois 60942
$185,000
|
Sold
|
|
| Status: | Closed |
| Sqft: | 2,130 |
| Cost/Sqft: | $87 |
| Beds: | 3 |
| Baths: | 2 |
| Year Built: | 1921 |
| Property Taxes: | $2,761 |
| Days On Market: | 1029 |
| Lot Size: | 0,00 |
Description
Beautiful and Unique Queen Anne style Home! Emasculate condition for the age! When you enter the front Foyer you notice the living room with an abundance of windows that allows the sunlight to beam into the room. The living room also offers a wood burning fireplace to cozy up to on cold days and nights. The kitchen has an abundance of cabinetry for storage and a combination dining area for family dining. There is a laundry room and a half bath on the main level. The 2nd level offers 3 Bedrooms, a Full Bath and a doorway leading to the huge(21x20) garage porch deck, with pergola above the garage. There is a full unfinished basement that allows for storage where needed. The furnace and central air were replaced in 2018. New shingles in 2012. Newer real hardwood flooring in living room. New light fixtures throughout. Laundry room added on main level in 2022. Garden shed is included. Large corner lot and fenced in back yard. Nicely decorated and ready for you to view. Call for your appointment to view this turn of the century home.
Property Specifics
| Single Family | |
| — | |
| — | |
| 1921 | |
| — | |
| — | |
| No | |
| — |
| Vermilion | |
| — | |
| — / Not Applicable | |
| — | |
| — | |
| — | |
| 11711813 | |
| 03124050030040 |
Nearby Schools
| NAME: | DISTRICT: | DISTANCE: | |
|---|---|---|---|
|
Grade School
Hoopeston Elementary School |
11 | — | |
|
Middle School
Hoopeston Junior High School |
11 | Not in DB | |
|
High School
Hoopeston High School |
11 | Not in DB | |
Property History
| DATE: | EVENT: | PRICE: | SOURCE: |
|---|---|---|---|
| 7 Apr, 2023 | Sold | $185,000 | MRED MLS |
| 3 Feb, 2023 | Under contract | $184,750 | MRED MLS |
| 2 Feb, 2023 | Listed for sale | $184,750 | MRED MLS |
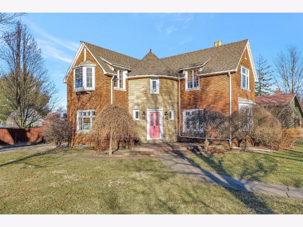
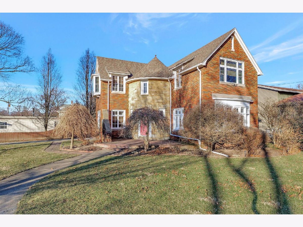
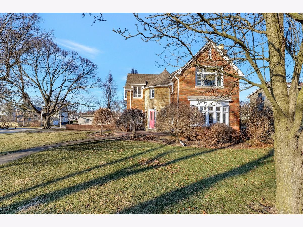
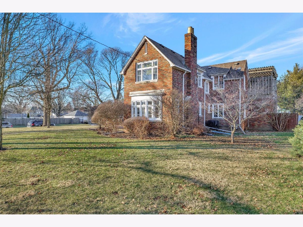
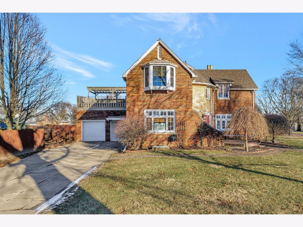
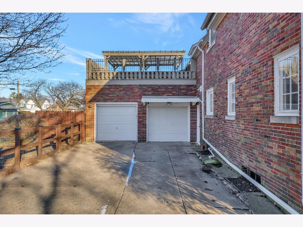
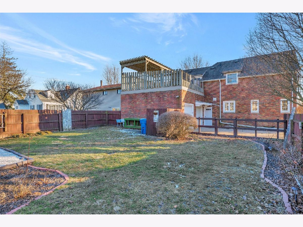
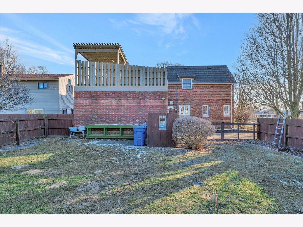
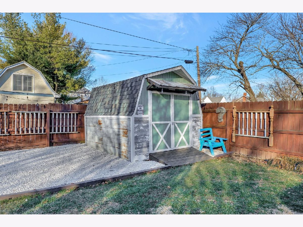
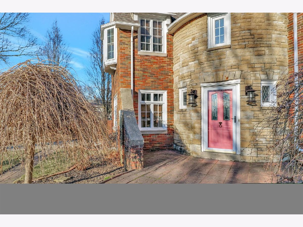
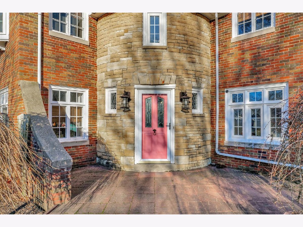
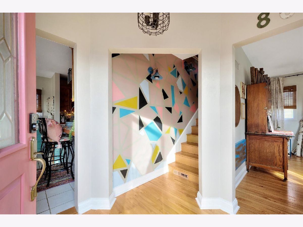
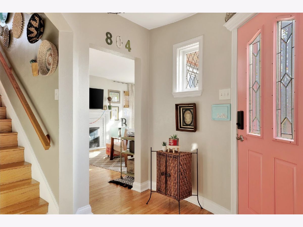
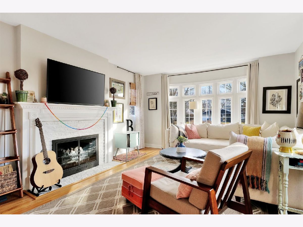
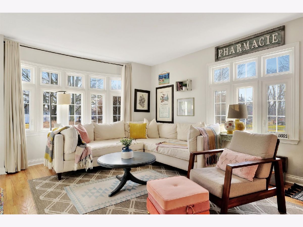
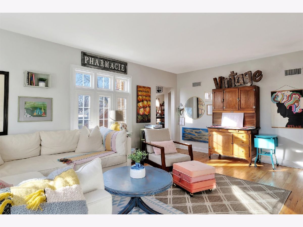
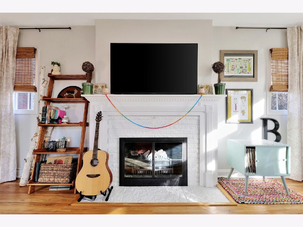
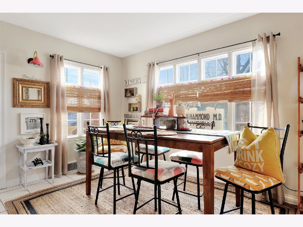
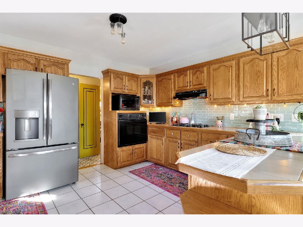
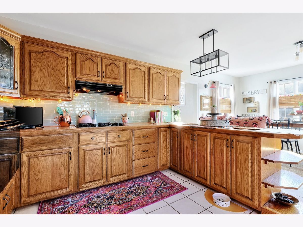
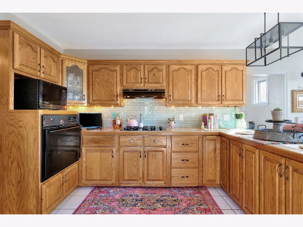
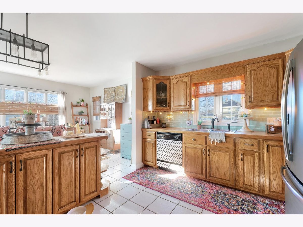
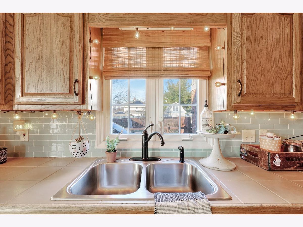
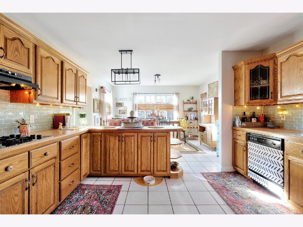
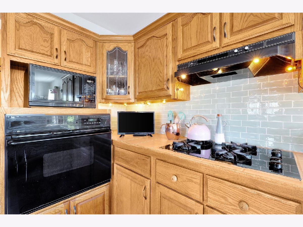
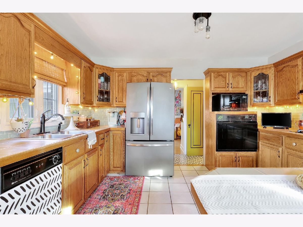
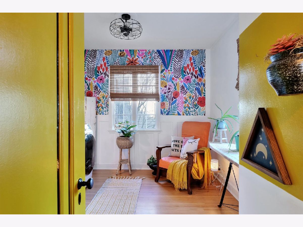
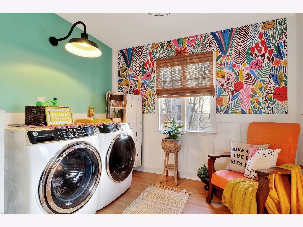
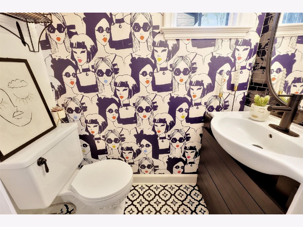
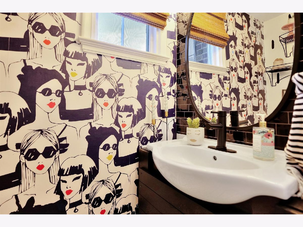
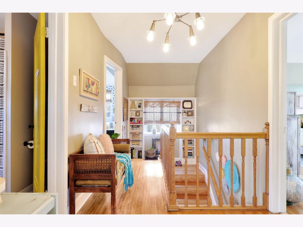
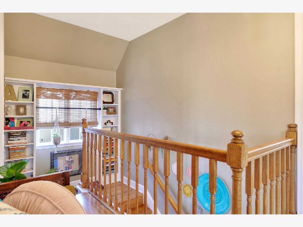
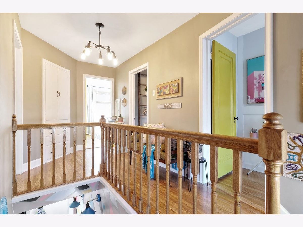
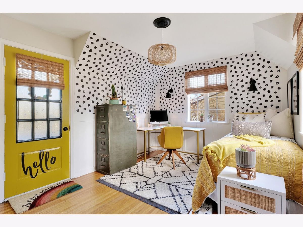
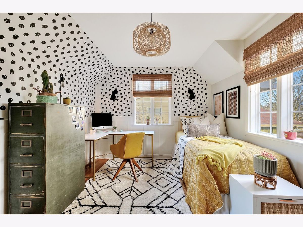
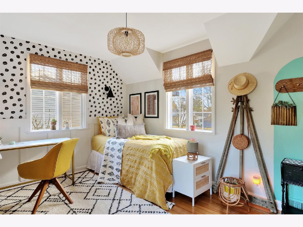
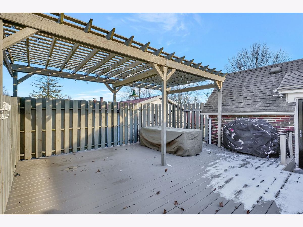
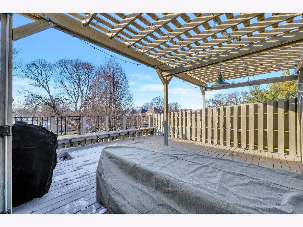
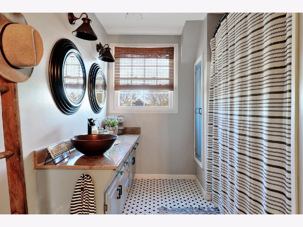
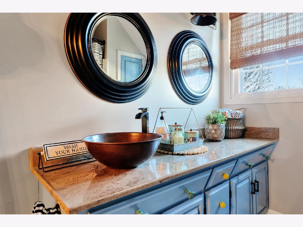
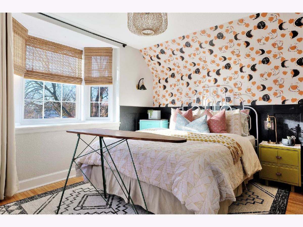
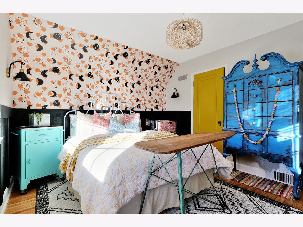
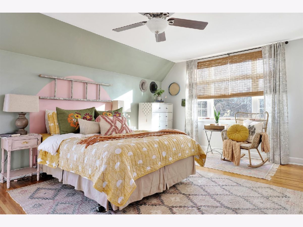
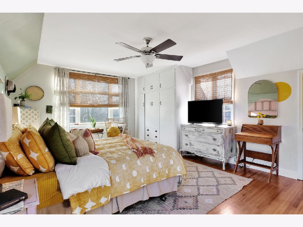
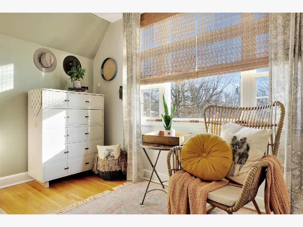
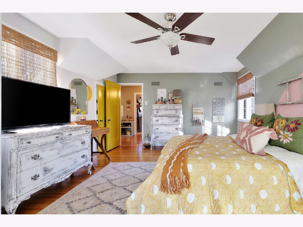
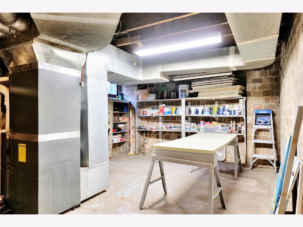
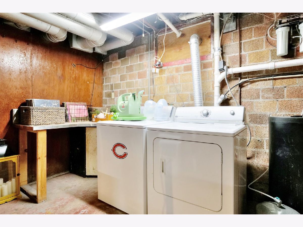
Room Specifics
Total Bedrooms: 3
Bedrooms Above Ground: 3
Bedrooms Below Ground: 0
Dimensions: —
Floor Type: —
Dimensions: —
Floor Type: —
Full Bathrooms: 2
Bathroom Amenities: —
Bathroom in Basement: 0
Rooms: —
Basement Description: —
Other Specifics
| 2 | |
| — | |
| — | |
| — | |
| — | |
| 100X112X50X48X50X160 | |
| — | |
| — | |
| — | |
| — | |
| Not in DB | |
| — | |
| — | |
| — | |
| — |
Tax History
| Year | Property Taxes |
|---|---|
| 2023 | $2,761 |
Contact Agent
Nearby Similar Homes
Contact Agent
Listing Provided By
RE/MAX REALTY ASSOCIATES-CHA

