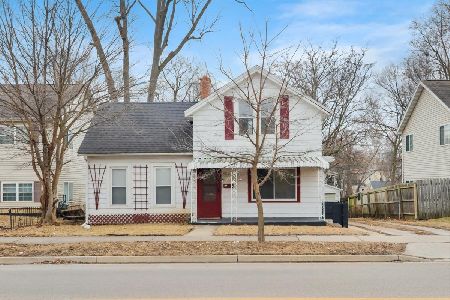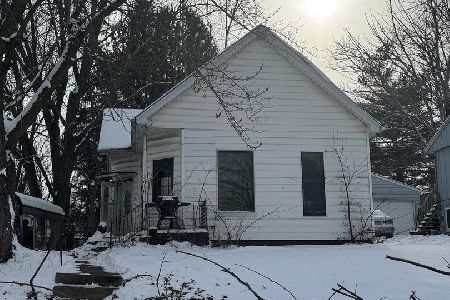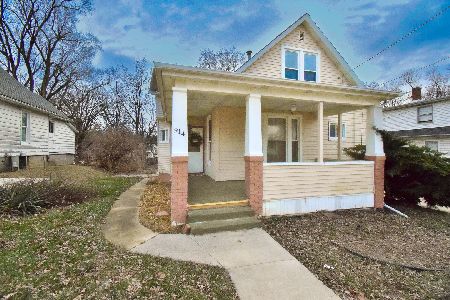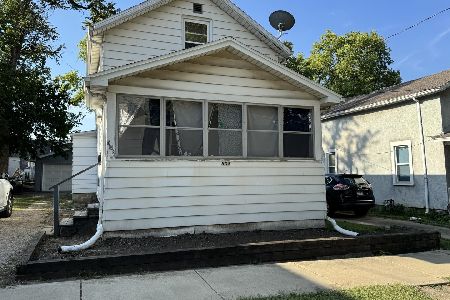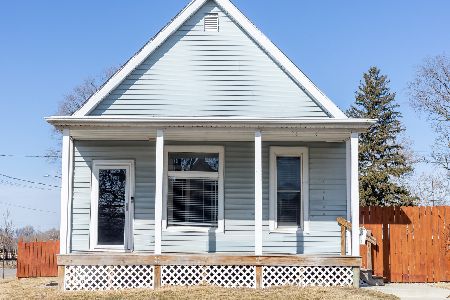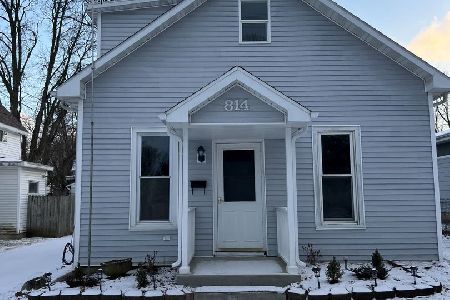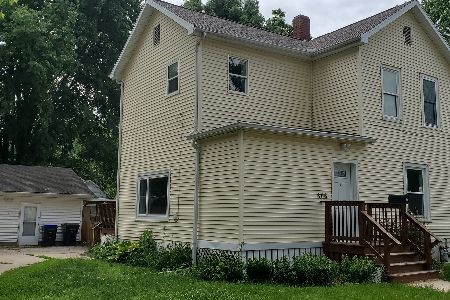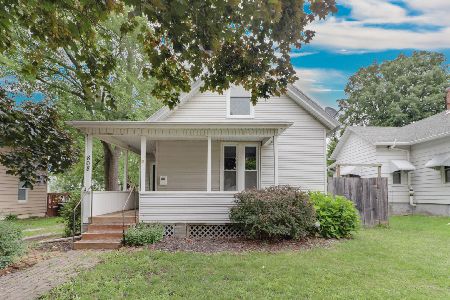804 Monroe Street, Bloomington, Illinois 61701
$115,013
|
Sold
|
|
| Status: | Closed |
| Sqft: | 2,600 |
| Cost/Sqft: | $43 |
| Beds: | 3 |
| Baths: | 3 |
| Year Built: | 1915 |
| Property Taxes: | $2,380 |
| Days On Market: | 1674 |
| Lot Size: | 0,13 |
Description
One story bungalow home with over 2500 square feet! Never run out of room with a great layout of 3 bedrooms and 2 bathrooms on the main floor including master suite. Cute kitchen, large pantry/breakfast nook with built in cabinets, separate dining, gorgeous flexroom with plenty of sunlight, living room, and office space. First floor laundry in front entryway, ready to move to bedroom closet if desired. Basement offers endless space, with 2nd kitchen, abundant storage, 2 bonus rooms, workshop, and 3rd full bathroom! Outside enjoy the 2 car garage, fenced front and back yards, covered deck and patio, looking out to garden area. Many updates include new roof 2019, gutters '21, remodeled upstairs bathrooms '20, washer '19, refrigerator '18. AC/furnace, water heater all within 15 years. All appliances stay! Radon mitigation and sump pump installed. Awesome central Dimmitts Grove location, one block from beautiful Constitution Trail and Atwood Park.
Property Specifics
| Single Family | |
| — | |
| Bungalow | |
| 1915 | |
| Full | |
| — | |
| No | |
| 0.13 |
| Mc Lean | |
| Dimmitts Grove | |
| — / Not Applicable | |
| None | |
| Public | |
| Public Sewer | |
| 11175471 | |
| 2104285017 |
Nearby Schools
| NAME: | DISTRICT: | DISTANCE: | |
|---|---|---|---|
|
Grade School
Washington Elementary |
87 | — | |
|
Middle School
Bloomington Jr High School |
87 | Not in DB | |
|
High School
Bloomington High School |
87 | Not in DB | |
Property History
| DATE: | EVENT: | PRICE: | SOURCE: |
|---|---|---|---|
| 15 Sep, 2021 | Sold | $115,013 | MRED MLS |
| 4 Aug, 2021 | Under contract | $111,000 | MRED MLS |
| 1 Aug, 2021 | Listed for sale | $111,000 | MRED MLS |
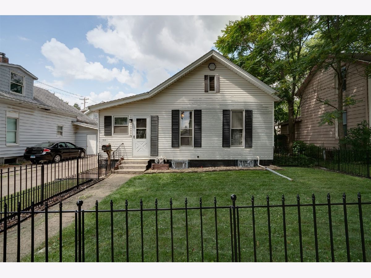
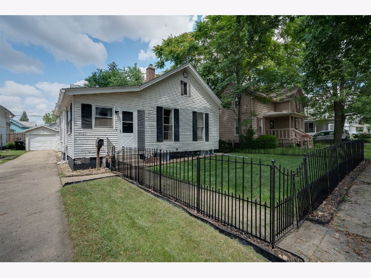
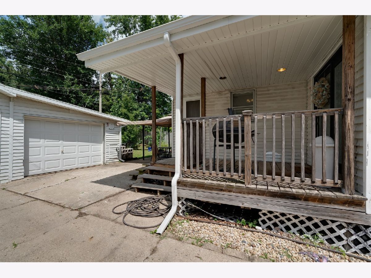
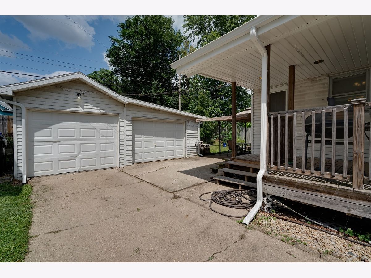
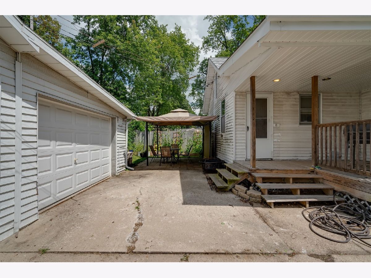
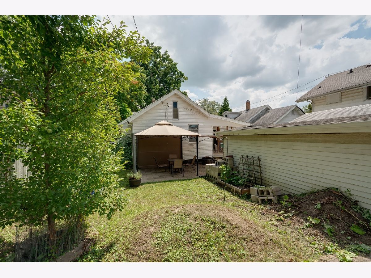
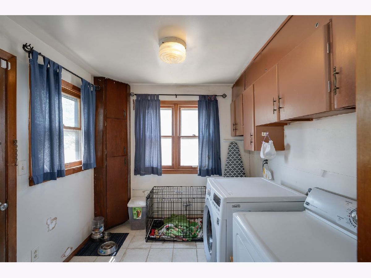
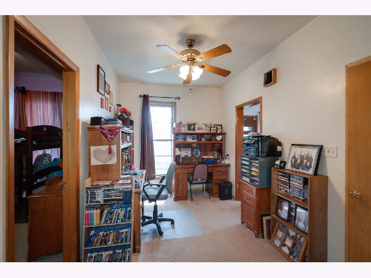
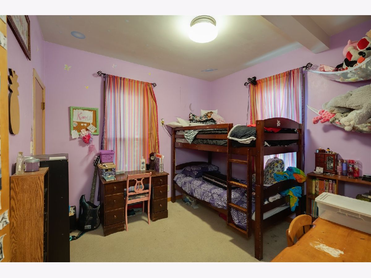
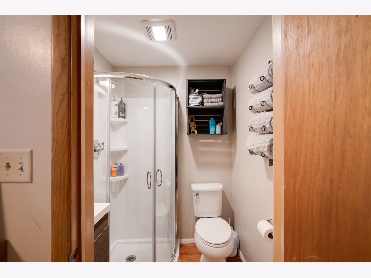
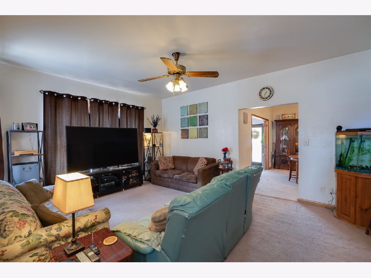
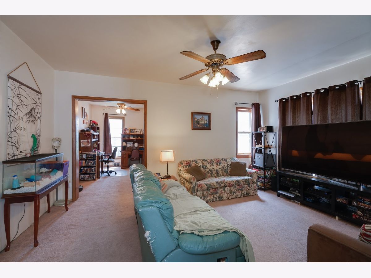
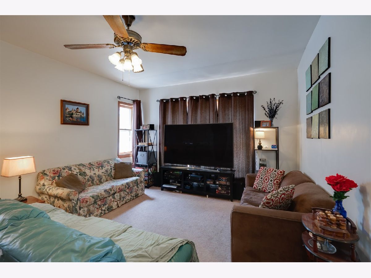
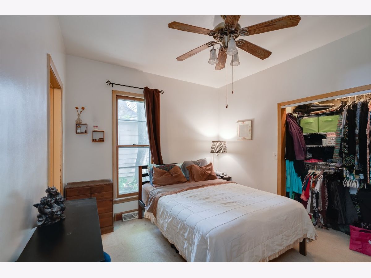
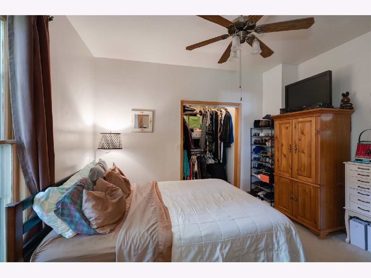
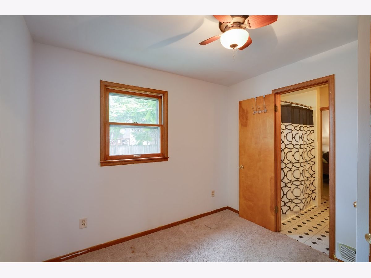
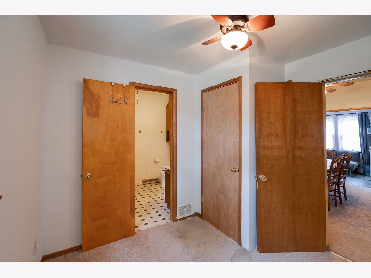
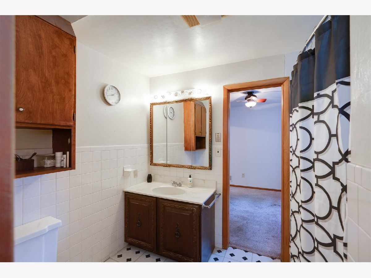
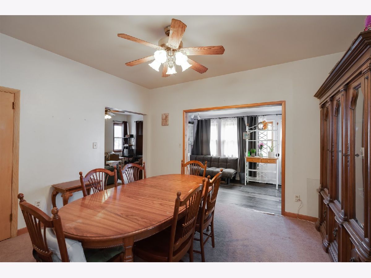
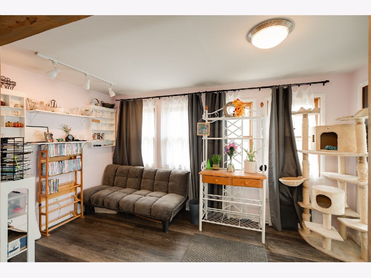
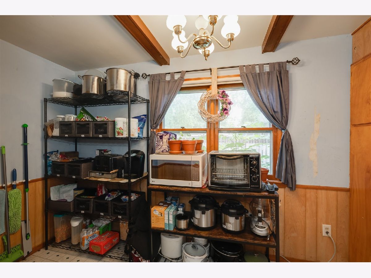
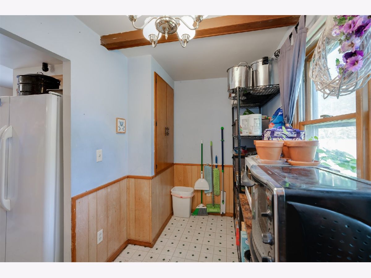
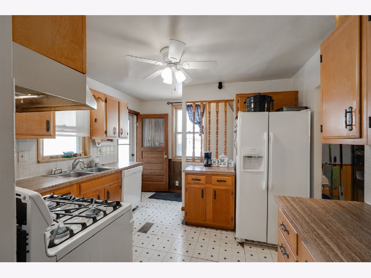
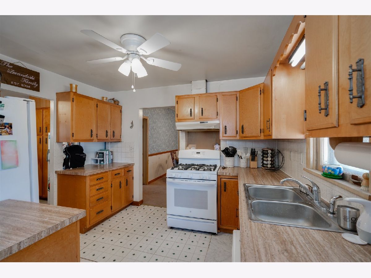
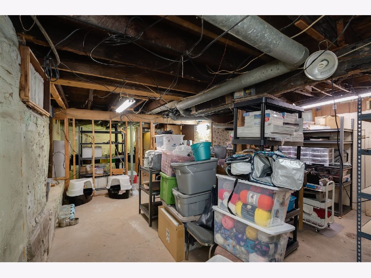
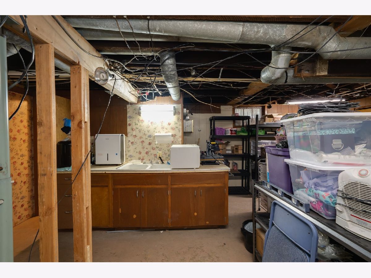
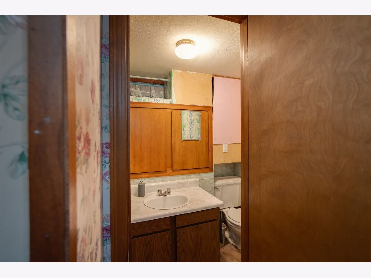
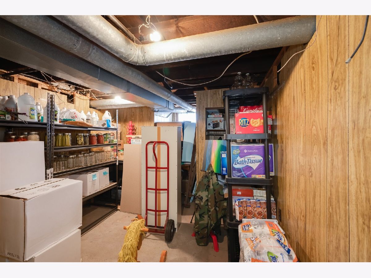
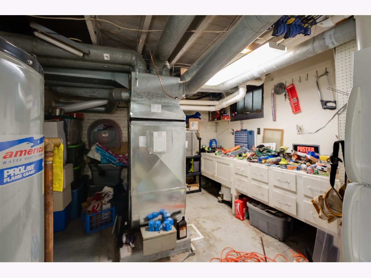
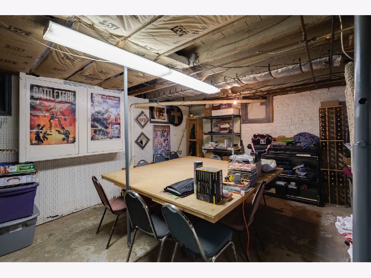
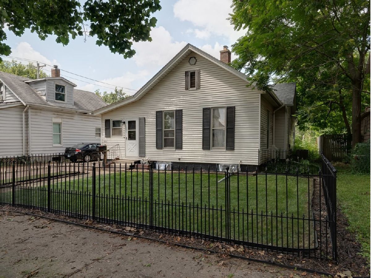
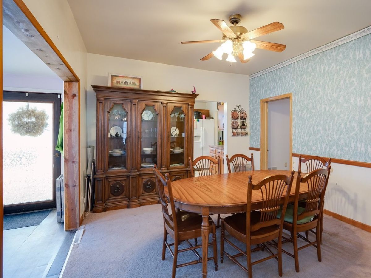
Room Specifics
Total Bedrooms: 3
Bedrooms Above Ground: 3
Bedrooms Below Ground: 0
Dimensions: —
Floor Type: Carpet
Dimensions: —
Floor Type: Carpet
Full Bathrooms: 3
Bathroom Amenities: —
Bathroom in Basement: 1
Rooms: Breakfast Room,Office,Workshop,Heated Sun Room,Bonus Room
Basement Description: Unfinished
Other Specifics
| 2 | |
| Block,Brick/Mortar | |
| Concrete | |
| Deck, Patio | |
| Fenced Yard,Mature Trees | |
| 50X115 | |
| Pull Down Stair,Unfinished | |
| Full | |
| Wood Laminate Floors, First Floor Bedroom, First Floor Laundry, First Floor Full Bath, Built-in Features | |
| Range, Dishwasher, Refrigerator, Washer, Dryer | |
| Not in DB | |
| Sidewalks | |
| — | |
| — | |
| — |
Tax History
| Year | Property Taxes |
|---|---|
| 2021 | $2,380 |
Contact Agent
Nearby Similar Homes
Nearby Sold Comparables
Contact Agent
Listing Provided By
RE/MAX Rising

