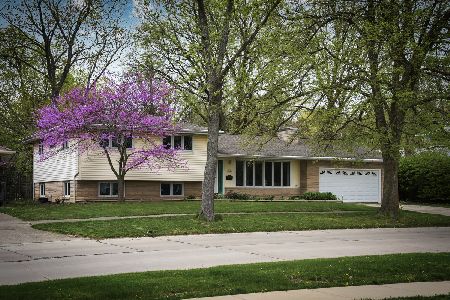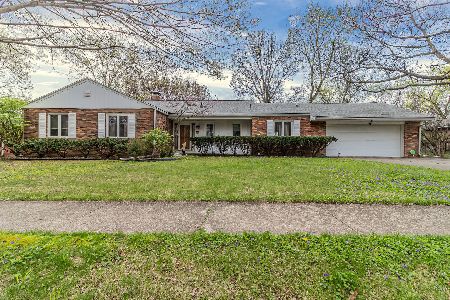804 Mumford, Urbana, Illinois 61801
$155,900
|
Sold
|
|
| Status: | Closed |
| Sqft: | 2,101 |
| Cost/Sqft: | $76 |
| Beds: | 4 |
| Baths: | 3 |
| Year Built: | — |
| Property Taxes: | $4,514 |
| Days On Market: | 4983 |
| Lot Size: | 0,21 |
Description
WOW! Amazing larger tri-level home with many updates located right across from Yankee Ridge School! Brand new architectural shingles, brand new carpet, freshly painted, newer Trane furnace & central air and water heater in 06, updated kitchen, quality Pella windows. Solid well-built home with flagstone exterior on front, sides and back, large living room w/stone fireplace with wood-stove insert, dining room, eat-in-kitchen, laundry room w/door & window to backyard, 2.5 bathrooms, 4th private bedroom in lower level (used as office), plus a basement with 2 semi-finished rooms - music room & lg multi-purpose room (not included in sq ft) & a storage-mechanical room! Dream fenced backyard w/pond, grand trees and a covered patio. Move right in, priced to go, buyers must be pre-approved.
Property Specifics
| Single Family | |
| — | |
| Traditional,Tri-Level | |
| — | |
| Full | |
| — | |
| No | |
| 0.21 |
| Champaign | |
| Ennis Ridge | |
| — / — | |
| — | |
| Public | |
| Public Sewer | |
| 09451046 | |
| 932121304006 |
Nearby Schools
| NAME: | DISTRICT: | DISTANCE: | |
|---|---|---|---|
|
Grade School
Yankee |
— | ||
|
Middle School
Ums |
Not in DB | ||
|
High School
Uhs |
Not in DB | ||
Property History
| DATE: | EVENT: | PRICE: | SOURCE: |
|---|---|---|---|
| 1 Aug, 2012 | Sold | $155,900 | MRED MLS |
| 6 Jul, 2012 | Under contract | $159,000 | MRED MLS |
| — | Last price change | $167,500 | MRED MLS |
| 29 May, 2012 | Listed for sale | $0 | MRED MLS |
| 6 Aug, 2019 | Sold | $170,000 | MRED MLS |
| 27 Jun, 2019 | Under contract | $179,900 | MRED MLS |
| 18 May, 2019 | Listed for sale | $179,900 | MRED MLS |
| 31 May, 2022 | Sold | $255,000 | MRED MLS |
| 3 May, 2022 | Under contract | $230,000 | MRED MLS |
| 14 Apr, 2022 | Listed for sale | $230,000 | MRED MLS |
Room Specifics
Total Bedrooms: 5
Bedrooms Above Ground: 4
Bedrooms Below Ground: 1
Dimensions: —
Floor Type: Carpet
Dimensions: —
Floor Type: Carpet
Dimensions: —
Floor Type: Ceramic Tile
Dimensions: —
Floor Type: —
Full Bathrooms: 3
Bathroom Amenities: —
Bathroom in Basement: —
Rooms: —
Basement Description: Finished,Partially Finished
Other Specifics
| 2 | |
| — | |
| — | |
| Patio | |
| Fenced Yard | |
| 80 X 114.25 | |
| — | |
| Full | |
| — | |
| Dishwasher, Disposal, Dryer, Microwave, Range Hood, Range, Refrigerator, Washer | |
| Not in DB | |
| Sidewalks | |
| — | |
| — | |
| Wood Burning, Wood Burning Stove |
Tax History
| Year | Property Taxes |
|---|---|
| 2012 | $4,514 |
| 2019 | $5,225 |
| 2022 | $5,356 |
Contact Agent
Nearby Similar Homes
Nearby Sold Comparables
Contact Agent
Listing Provided By
RE/MAX REALTY ASSOCIATES-CHA











