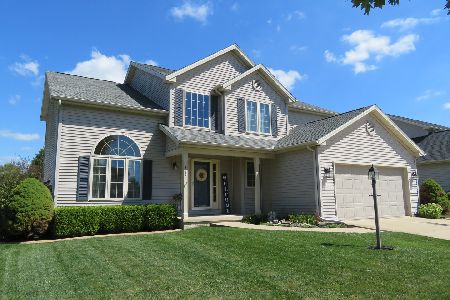804 Phlox Drive, Savoy, Illinois 61874
$225,000
|
Sold
|
|
| Status: | Closed |
| Sqft: | 2,079 |
| Cost/Sqft: | $110 |
| Beds: | 4 |
| Baths: | 3 |
| Year Built: | 2002 |
| Property Taxes: | $5,387 |
| Days On Market: | 2225 |
| Lot Size: | 0,18 |
Description
Move right in! Located in Savoy's desirable Prairie Fields subdivision, and just minutes from parks, shopping, Savoy 16 movie theater, Old Orchard Lanes, and the University of Illinois. Fresh landscaping and the cozy sitting porch add to the curb appeal of this home. A wonderful backyard has a corner raised bed for the budding gardener and plenty of space for your next outdoor gathering. Step inside and breathe a sigh of relief at the impeccable condition and warm tones. The flex room is great for a small office or maybe a comfy reading chair and library. Gather friends and family and snuggle by the brick fireplace on a cold winter night. Prep those holiday meals and desserts on the island of your eat-in kitchen, complete with stainless steel appliances. Upstairs the master bath features jetted whirlpool soaking tub, just perfect after a long hard day. Ready to see it for yourself? Give me a call!
Property Specifics
| Single Family | |
| — | |
| Traditional | |
| 2002 | |
| Full | |
| — | |
| No | |
| 0.18 |
| Champaign | |
| — | |
| 100 / Annual | |
| None | |
| Public | |
| Public Sewer | |
| 10594558 | |
| 032036253006 |
Nearby Schools
| NAME: | DISTRICT: | DISTANCE: | |
|---|---|---|---|
|
Grade School
Unit 4 Of Choice |
4 | — | |
|
Middle School
Champaign/middle Call Unit 4 351 |
4 | Not in DB | |
|
High School
Central High School |
4 | Not in DB | |
Property History
| DATE: | EVENT: | PRICE: | SOURCE: |
|---|---|---|---|
| 22 Apr, 2020 | Sold | $225,000 | MRED MLS |
| 27 Feb, 2020 | Under contract | $229,000 | MRED MLS |
| — | Last price change | $235,000 | MRED MLS |
| 18 Dec, 2019 | Listed for sale | $239,000 | MRED MLS |
Room Specifics
Total Bedrooms: 4
Bedrooms Above Ground: 4
Bedrooms Below Ground: 0
Dimensions: —
Floor Type: Carpet
Dimensions: —
Floor Type: Carpet
Dimensions: —
Floor Type: Carpet
Full Bathrooms: 3
Bathroom Amenities: Whirlpool
Bathroom in Basement: 0
Rooms: Office
Basement Description: Unfinished
Other Specifics
| 2 | |
| — | |
| Concrete | |
| — | |
| — | |
| 65X120 | |
| — | |
| Full | |
| Hardwood Floors, First Floor Laundry, Walk-In Closet(s) | |
| Range, Microwave, Dishwasher, Refrigerator, Disposal | |
| Not in DB | |
| — | |
| — | |
| — | |
| Wood Burning |
Tax History
| Year | Property Taxes |
|---|---|
| 2020 | $5,387 |
Contact Agent
Nearby Similar Homes
Nearby Sold Comparables
Contact Agent
Listing Provided By
RE/MAX Choice







