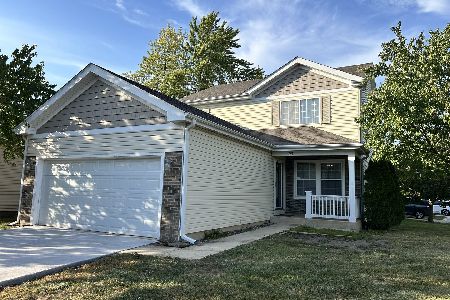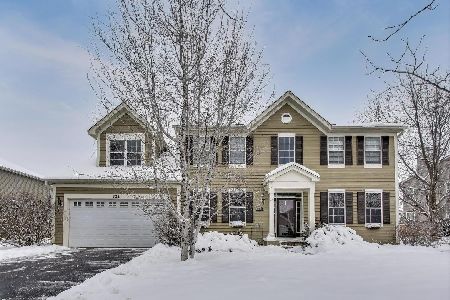804 Sparkle Court, Oswego, Illinois 60543
$292,000
|
Sold
|
|
| Status: | Closed |
| Sqft: | 2,977 |
| Cost/Sqft: | $98 |
| Beds: | 4 |
| Baths: | 3 |
| Year Built: | 2001 |
| Property Taxes: | $8,915 |
| Days On Market: | 3428 |
| Lot Size: | 0,23 |
Description
FINALLY! THE OPEN FLOOR PLAN YOU'VE BEEN ASKING FOR IS HERE! Gorgeous, well maintained, newly finished basement, 3 car garage, cul-de-sac, fenced, paver patio...WOW! Step inside and feel at "HOME"! 2-story entry, 9' ceilings, separate Living/Dining areas, yet open & flowing, entertainment-friendly & a private Den with built-in desk on main level, too. Kitchen boasts 42" cabinets, stainless appliances, Island & counter seating and open to spacious Family Room and BONUS Morning Room/Sunroom adds yet another favorite retreat w/table space, sitting area/play area for kids. Master Suite w/HUGE walk-in closet, step down to cozy sitting area & spa-like bath, dual sinks, jacuzzi tub & separate shower. Need more room? Professionally finished Basement offers media area, play area, cute cubby under stairs for the kids, HUGE cemented crawl space & another separate storage area. Enjoy your beautiful, private, fenced backyard, paver patio, sitting wall & mature trees. HURRY IN AND MAKE IT YOURS!
Property Specifics
| Single Family | |
| — | |
| Traditional | |
| 2001 | |
| Partial | |
| RAVINIA | |
| No | |
| 0.23 |
| Kendall | |
| Highlands At Ogdenfalls | |
| 275 / Annual | |
| Other | |
| Public | |
| Public Sewer | |
| 09337632 | |
| 0311231016 |
Nearby Schools
| NAME: | DISTRICT: | DISTANCE: | |
|---|---|---|---|
|
Grade School
Churchill Elementary School |
308 | — | |
|
Middle School
Plank Junior High School |
308 | Not in DB | |
|
High School
Oswego East High School |
308 | Not in DB | |
Property History
| DATE: | EVENT: | PRICE: | SOURCE: |
|---|---|---|---|
| 28 Jul, 2010 | Sold | $284,000 | MRED MLS |
| 19 Jun, 2010 | Under contract | $298,800 | MRED MLS |
| 10 Jun, 2010 | Listed for sale | $298,800 | MRED MLS |
| 1 Feb, 2017 | Sold | $292,000 | MRED MLS |
| 14 Dec, 2016 | Under contract | $292,000 | MRED MLS |
| — | Last price change | $296,000 | MRED MLS |
| 9 Sep, 2016 | Listed for sale | $310,000 | MRED MLS |
Room Specifics
Total Bedrooms: 4
Bedrooms Above Ground: 4
Bedrooms Below Ground: 0
Dimensions: —
Floor Type: Carpet
Dimensions: —
Floor Type: Carpet
Dimensions: —
Floor Type: Carpet
Full Bathrooms: 3
Bathroom Amenities: Whirlpool,Separate Shower,Double Sink
Bathroom in Basement: 0
Rooms: Den,Play Room,Recreation Room,Sitting Room,Storage,Sun Room,Walk In Closet
Basement Description: Finished,Crawl,Bathroom Rough-In
Other Specifics
| 3 | |
| Concrete Perimeter | |
| Asphalt | |
| Brick Paver Patio | |
| Cul-De-Sac,Fenced Yard,Landscaped | |
| 36X47X10X130X84X96 | |
| Unfinished | |
| Full | |
| Vaulted/Cathedral Ceilings, Hardwood Floors, Second Floor Laundry | |
| Range, Microwave, Dishwasher, Disposal, Stainless Steel Appliance(s) | |
| Not in DB | |
| Sidewalks, Street Lights, Street Paved | |
| — | |
| — | |
| — |
Tax History
| Year | Property Taxes |
|---|---|
| 2010 | $7,711 |
| 2017 | $8,915 |
Contact Agent
Nearby Similar Homes
Nearby Sold Comparables
Contact Agent
Listing Provided By
Baird & Warner








