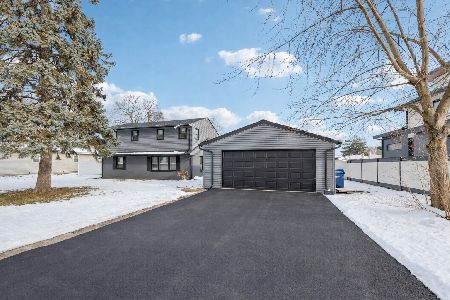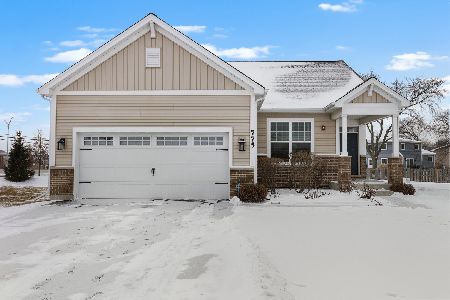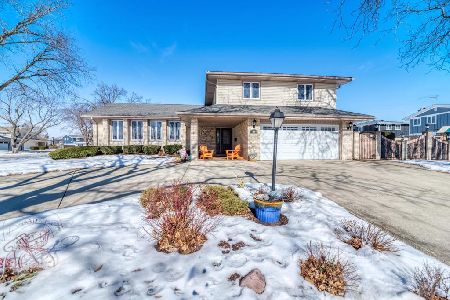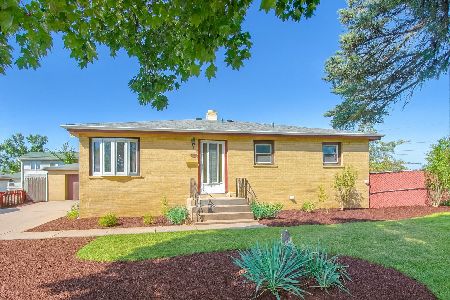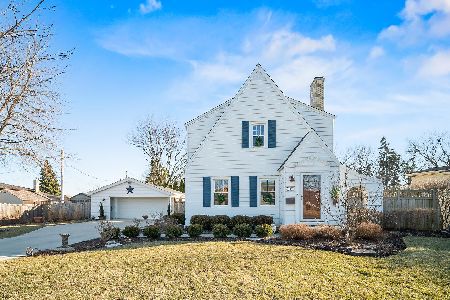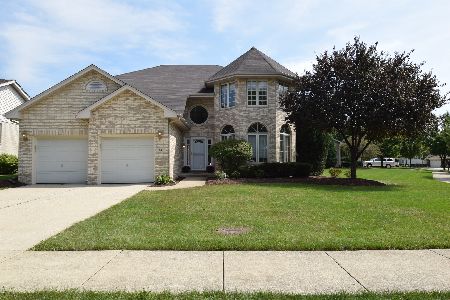804 Stonemill Avenue, Addison, Illinois 60101
$382,000
|
Sold
|
|
| Status: | Closed |
| Sqft: | 2,058 |
| Cost/Sqft: | $189 |
| Beds: | 3 |
| Baths: | 3 |
| Year Built: | 2001 |
| Property Taxes: | $7,737 |
| Days On Market: | 2551 |
| Lot Size: | 0,22 |
Description
CUSTOM BUILT..ORIGINAL OWNERS..EXCELLENT CONSTRUCTION..AMAZING CONDITION..LOOKS LIKE NEW!!! GRANITE KITCHEN WITH STAINLESS STEEL APPLIANCES..TALL VAULTED CEILINGS..OPEN CONCEPT WITH KITCHEN AND FAMILY ROOM..BEAUTIFUL FIREPLACE..HARDWOOD OAK FLOORS..LARGE MASTER BEDROOM WITH WALK-IN CLOSET AND FULL BATH..LAUNDRY ROOM NEXT TO MASTER BEDROOM...HUGE BASEMENT WITH REC ROOM AND WORKSHOP..ENJOY PRIVACY ON THE PAVER-BRICK PATIO..CORNER LOT..
Property Specifics
| Single Family | |
| — | |
| Step Ranch | |
| 2001 | |
| English | |
| CUSTOM | |
| No | |
| 0.22 |
| Du Page | |
| — | |
| 0 / Not Applicable | |
| None | |
| Lake Michigan | |
| Public Sewer | |
| 10301232 | |
| 0320424002 |
Property History
| DATE: | EVENT: | PRICE: | SOURCE: |
|---|---|---|---|
| 31 May, 2019 | Sold | $382,000 | MRED MLS |
| 18 Mar, 2019 | Under contract | $389,900 | MRED MLS |
| 7 Mar, 2019 | Listed for sale | $389,900 | MRED MLS |
Room Specifics
Total Bedrooms: 3
Bedrooms Above Ground: 3
Bedrooms Below Ground: 0
Dimensions: —
Floor Type: Hardwood
Dimensions: —
Floor Type: Hardwood
Full Bathrooms: 3
Bathroom Amenities: Whirlpool,Separate Shower,Double Sink
Bathroom in Basement: 0
Rooms: Recreation Room,Workshop,Foyer
Basement Description: Partially Finished
Other Specifics
| 2 | |
| Concrete Perimeter | |
| Concrete | |
| Patio, Brick Paver Patio, Workshop | |
| Corner Lot,Wooded | |
| 73X130 | |
| — | |
| Full | |
| Vaulted/Cathedral Ceilings, Skylight(s), Hardwood Floors, Second Floor Laundry, Built-in Features, Walk-In Closet(s) | |
| Range, Microwave, Dishwasher, Refrigerator, Stainless Steel Appliance(s) | |
| Not in DB | |
| — | |
| — | |
| — | |
| Wood Burning, Gas Log |
Tax History
| Year | Property Taxes |
|---|---|
| 2019 | $7,737 |
Contact Agent
Nearby Similar Homes
Nearby Sold Comparables
Contact Agent
Listing Provided By
Online Brokers Inc.

