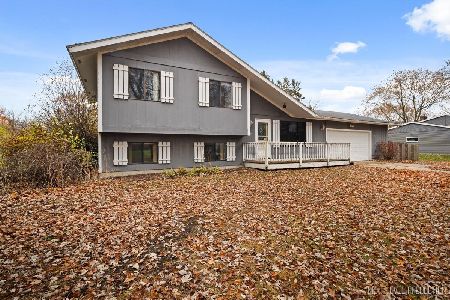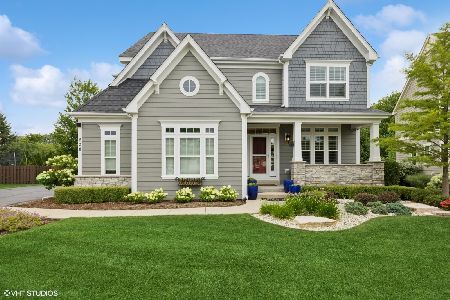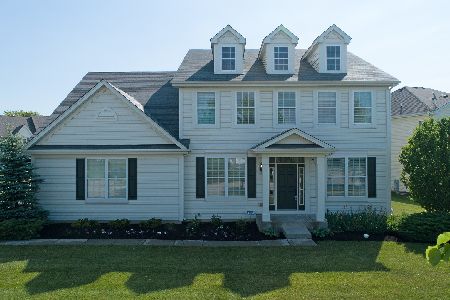804 Waterford Cut, Crystal Lake, Illinois 60014
$435,000
|
Sold
|
|
| Status: | Closed |
| Sqft: | 3,164 |
| Cost/Sqft: | $142 |
| Beds: | 4 |
| Baths: | 4 |
| Year Built: | 2018 |
| Property Taxes: | $1,036 |
| Days On Market: | 2486 |
| Lot Size: | 0,23 |
Description
Gorgeous New Construction! This home is stunning and offers today's modern trends. The custom craftsmanship is stunning, offering features only seen in million dollar properties. The open floor plan is perfect for entertaining. Two story living room with coffered ceilings opens to the dining room. The family room offers a beautiful fireplace. The kitchen is perfect for any chef featuring custom cabinetry, stainless steel appliances, granite counters, under cabinet lighting & pantry. The master suite offers a luxury bath with stand alone tub & amazing walk in closet. First floor bedroom/den. Enjoy the 2nd floor loft. 9 ft ceilings on the 1st floor. Full basement with 9 ft ceilings. Custom mill work, switchback staircase, LP Smart siding, Kohler faucets & plumbing fixtures are just the start. Nicely landscaped, with patio area included. Awesome location minutes to everything.
Property Specifics
| Single Family | |
| — | |
| Traditional | |
| 2018 | |
| Full | |
| CUSTOM | |
| No | |
| 0.23 |
| Mc Henry | |
| Waterford Estates | |
| 125 / Annual | |
| None | |
| Public | |
| Public Sewer | |
| 10335813 | |
| 1918113002 |
Nearby Schools
| NAME: | DISTRICT: | DISTANCE: | |
|---|---|---|---|
|
Grade School
South Elementary School |
47 | — | |
|
Middle School
Lundahl Middle School |
47 | Not in DB | |
|
High School
Crystal Lake South High School |
155 | Not in DB | |
Property History
| DATE: | EVENT: | PRICE: | SOURCE: |
|---|---|---|---|
| 20 Dec, 2019 | Sold | $435,000 | MRED MLS |
| 12 Nov, 2019 | Under contract | $449,900 | MRED MLS |
| — | Last price change | $455,000 | MRED MLS |
| 8 Apr, 2019 | Listed for sale | $489,000 | MRED MLS |
Room Specifics
Total Bedrooms: 4
Bedrooms Above Ground: 4
Bedrooms Below Ground: 0
Dimensions: —
Floor Type: Carpet
Dimensions: —
Floor Type: Carpet
Dimensions: —
Floor Type: Carpet
Full Bathrooms: 4
Bathroom Amenities: Separate Shower,Double Sink,Garden Tub,Double Shower
Bathroom in Basement: 0
Rooms: Den,Loft,Foyer,Breakfast Room
Basement Description: Unfinished
Other Specifics
| 3 | |
| — | |
| Asphalt | |
| Patio, Porch | |
| Landscaped | |
| 125 X 83 | |
| — | |
| Full | |
| Vaulted/Cathedral Ceilings, Hardwood Floors, First Floor Laundry | |
| Range, Microwave, Dishwasher, Disposal | |
| Not in DB | |
| — | |
| — | |
| — | |
| Heatilator |
Tax History
| Year | Property Taxes |
|---|---|
| 2019 | $1,036 |
Contact Agent
Nearby Similar Homes
Nearby Sold Comparables
Contact Agent
Listing Provided By
Baird & Warner












