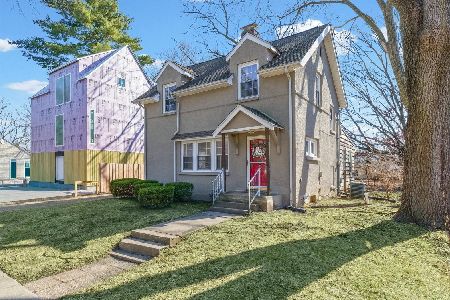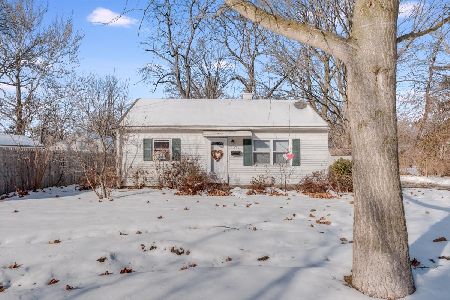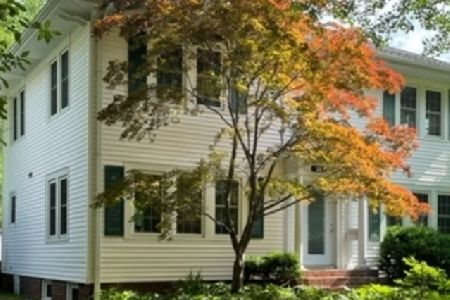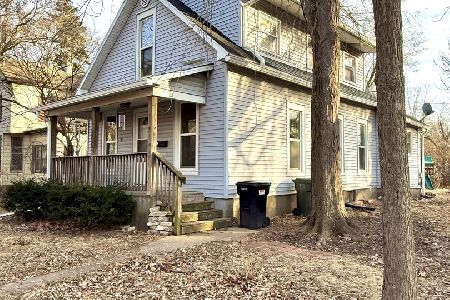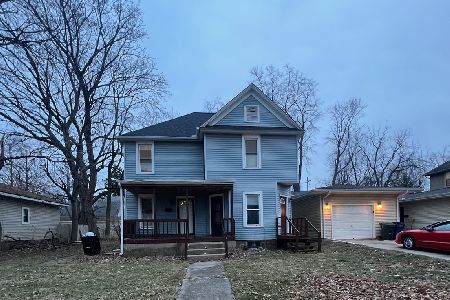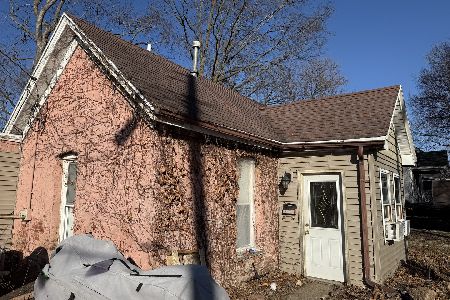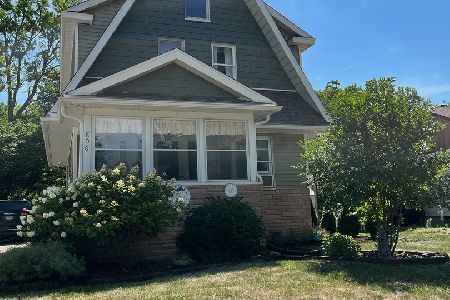804 Webber Street, Urbana, Illinois 61801
$175,000
|
Sold
|
|
| Status: | Closed |
| Sqft: | 1,230 |
| Cost/Sqft: | $142 |
| Beds: | 2 |
| Baths: | 1 |
| Year Built: | 1948 |
| Property Taxes: | $3,381 |
| Days On Market: | 1609 |
| Lot Size: | 0,16 |
Description
This very special home lives larger than it looks... with family room addition in the back & full basement! Great location in the Leal school district close to the Farmers Market! For the past 16 years, owners have taken great care of every square inch of this home with pride of ownership shining though! Extremely well maintained, with quality updates & thoughtful improvements throughout. (way too much to include, a full page of detailed seller updates available) Bright, happy home with an abundance of natural light pouring in through the replacement double pane, low-e windows. New sliding glass patio door to pergola. Gorgeous, refinished hardwood floors in living, dining, bedrooms and hall. New carpet in family room in 2018. Updated kitchen with new countertops, backsplash & painted cabinets. Remodeled bath with custom sink vanity, cabinet, new lighting & recessed mirror storage. Large family room has vaulted, beamed ceiling, wood burning fireplace and opens to private backyard with a huge deck, pergola & fully functioning outdoor kitchen! Complete with a gas grill, extra gas burners, stainless sink, garbage disposal, coaxial for tv & custom lighting. Retaining wall for raised garden bed out back. Host the family gatherings with "garden to table" meals cooked outside. The east/west orientation provides sunrises in the morning as you drink coffee on the deck, to sunsets in the evening as you relax in the front room. Beautiful, private yard with the most magnificent mature oak tree in front and delightful plantings and blooming flowers that neighbors marvel at. Oversized 2.5 car garage is also a great hang out space & has natural gas line for heat. Blown cellulose insulation in house walls, garage/attic. All kitchen appliances & washer/dryer, dehumidifier and older (working great) extra fridge and freezer included. Updated electric & plumbing. CAT6 cable for high speed internet. New roof, fall 2014 w/GAF transferrable warranty. Outstanding access two side doors newly replaced sliding glass patio door to back pergola. Tons of storage in the TWO large floored attic spaces, both with pull down ladders, and one is stand up height. VERY usable, super clean basement with potential to add more living space. Close to parks, schools, shopping, bus line and downtown Urbana. You will NOT want to miss this one...call to schedule your private showing today!
Property Specifics
| Single Family | |
| — | |
| Ranch | |
| 1948 | |
| Partial | |
| — | |
| No | |
| 0.16 |
| Champaign | |
| — | |
| 0 / Not Applicable | |
| None | |
| Public | |
| Public Sewer | |
| 11237918 | |
| 922116162010 |
Nearby Schools
| NAME: | DISTRICT: | DISTANCE: | |
|---|---|---|---|
|
Grade School
Leal Elementary School |
116 | — | |
|
Middle School
Urbana Middle School |
116 | Not in DB | |
|
High School
Urbana High School |
116 | Not in DB | |
Property History
| DATE: | EVENT: | PRICE: | SOURCE: |
|---|---|---|---|
| 12 Nov, 2021 | Sold | $175,000 | MRED MLS |
| 7 Oct, 2021 | Under contract | $174,900 | MRED MLS |
| 5 Oct, 2021 | Listed for sale | $174,900 | MRED MLS |
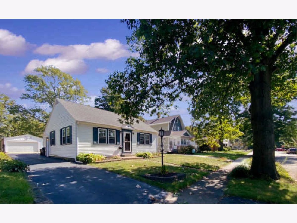
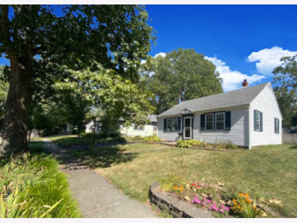
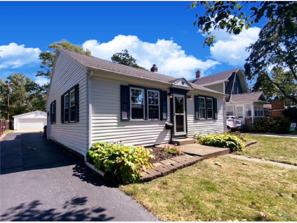
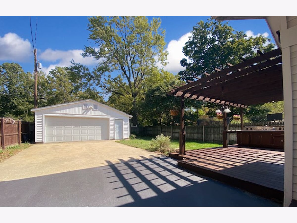
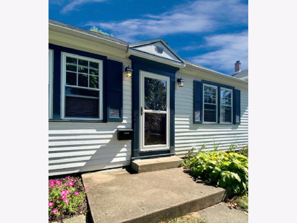
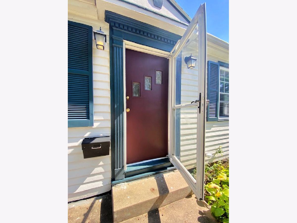
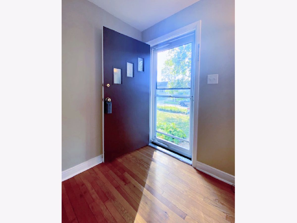
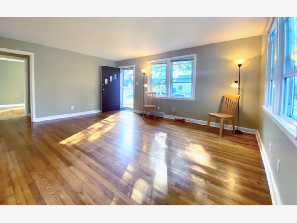
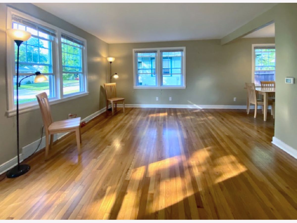
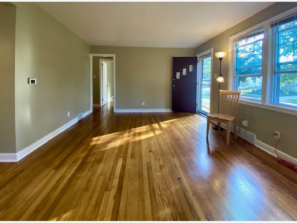
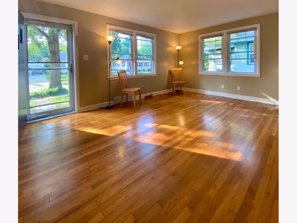
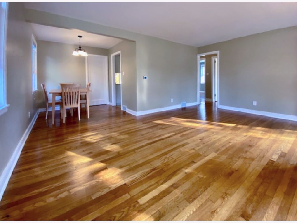
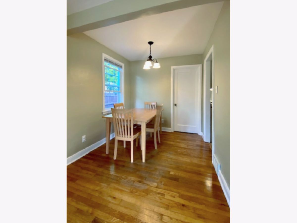
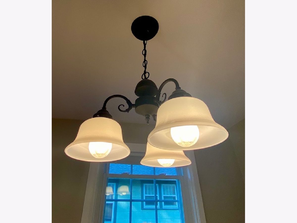
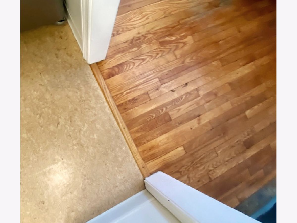
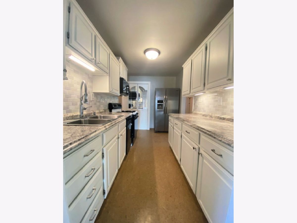
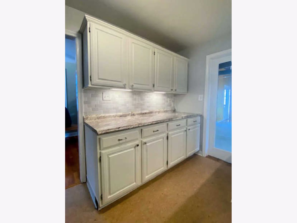
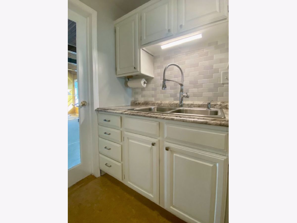
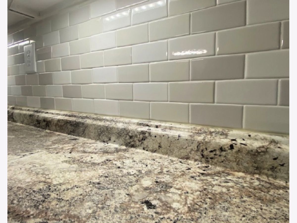
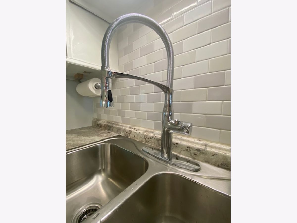
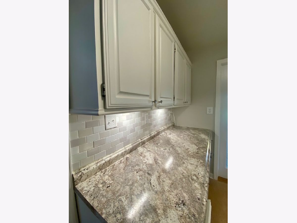
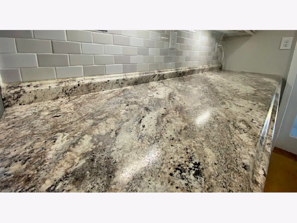
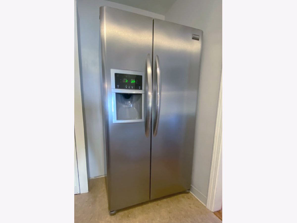
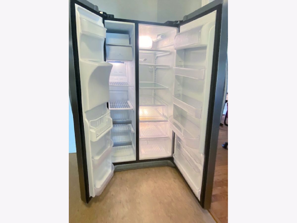
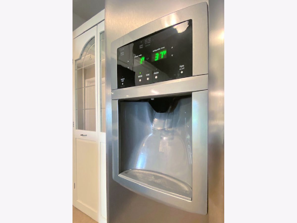
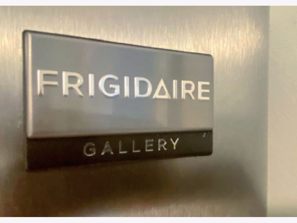
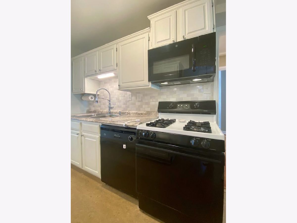
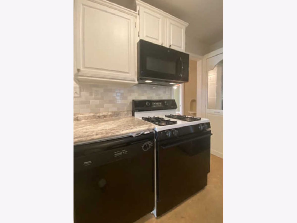
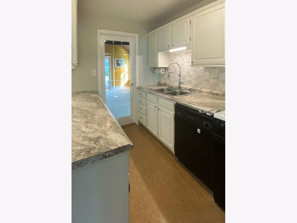
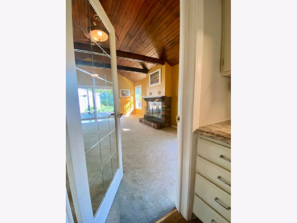
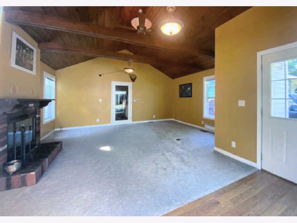
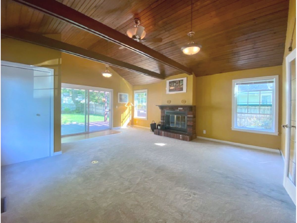
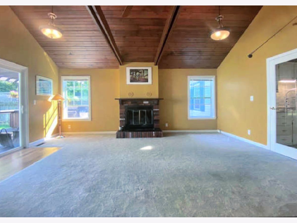
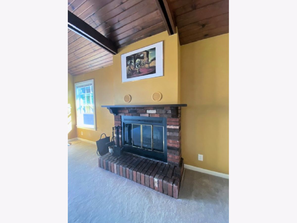
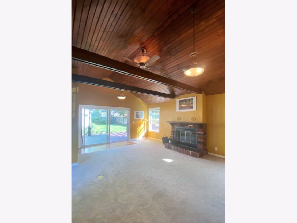
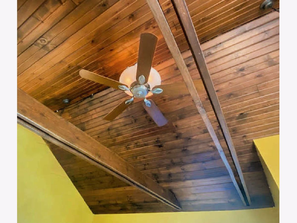
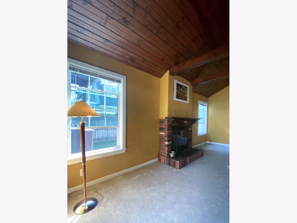
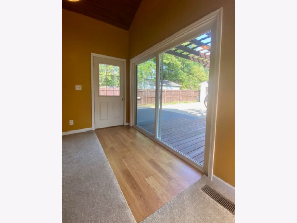
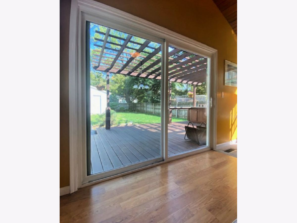
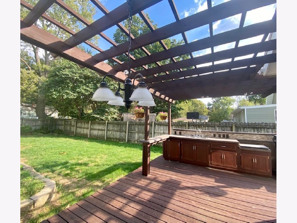
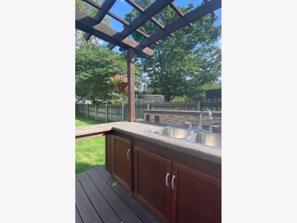
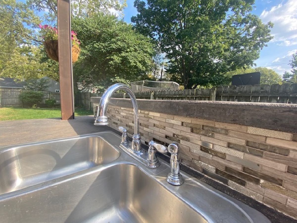
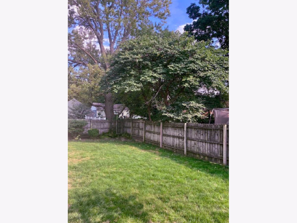
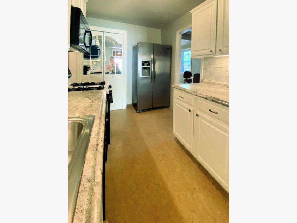
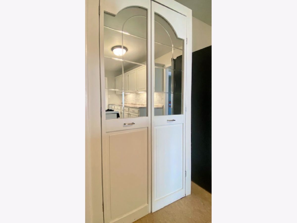
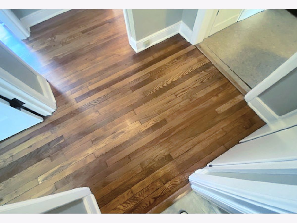
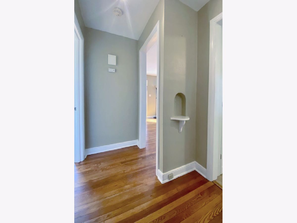
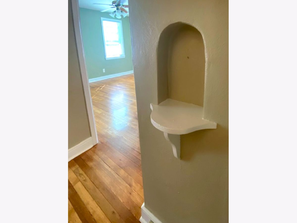
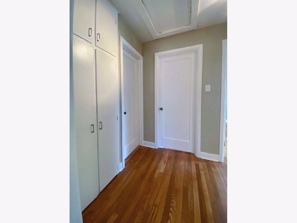
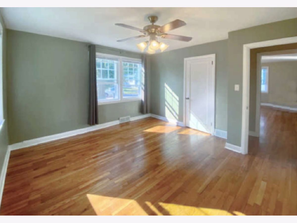
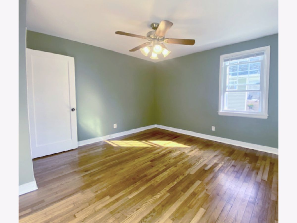
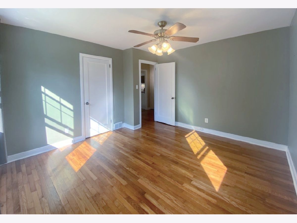
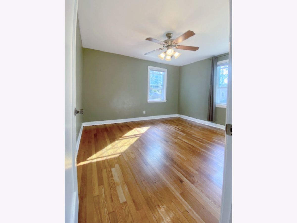
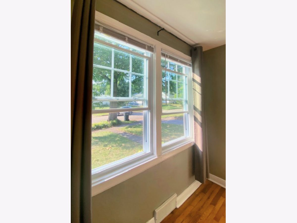
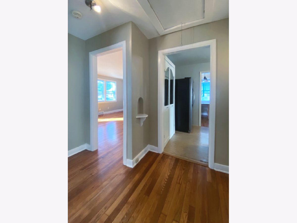
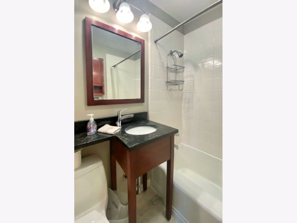
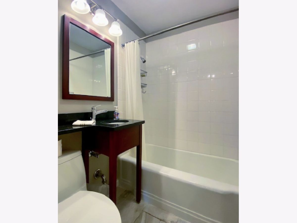
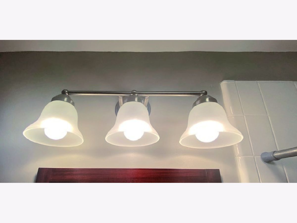
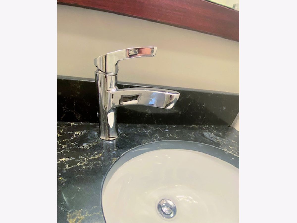
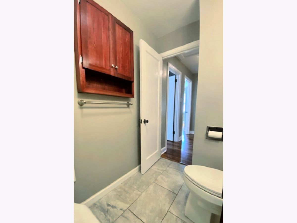
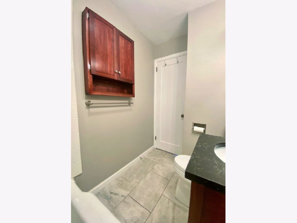
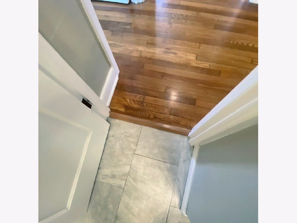
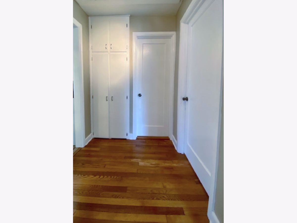
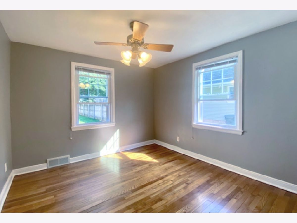
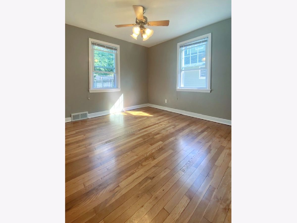
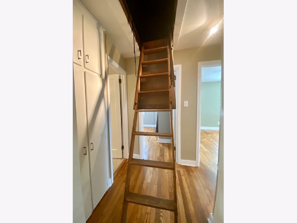
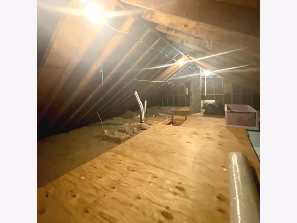
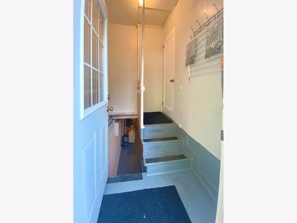
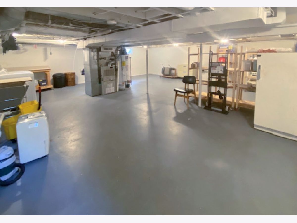
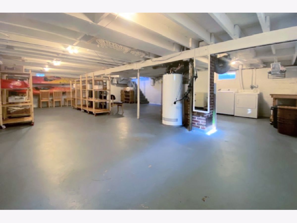
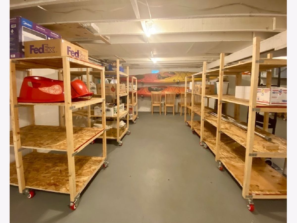
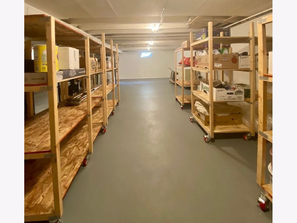
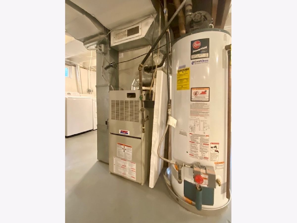
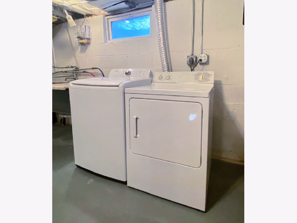
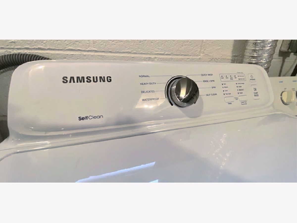
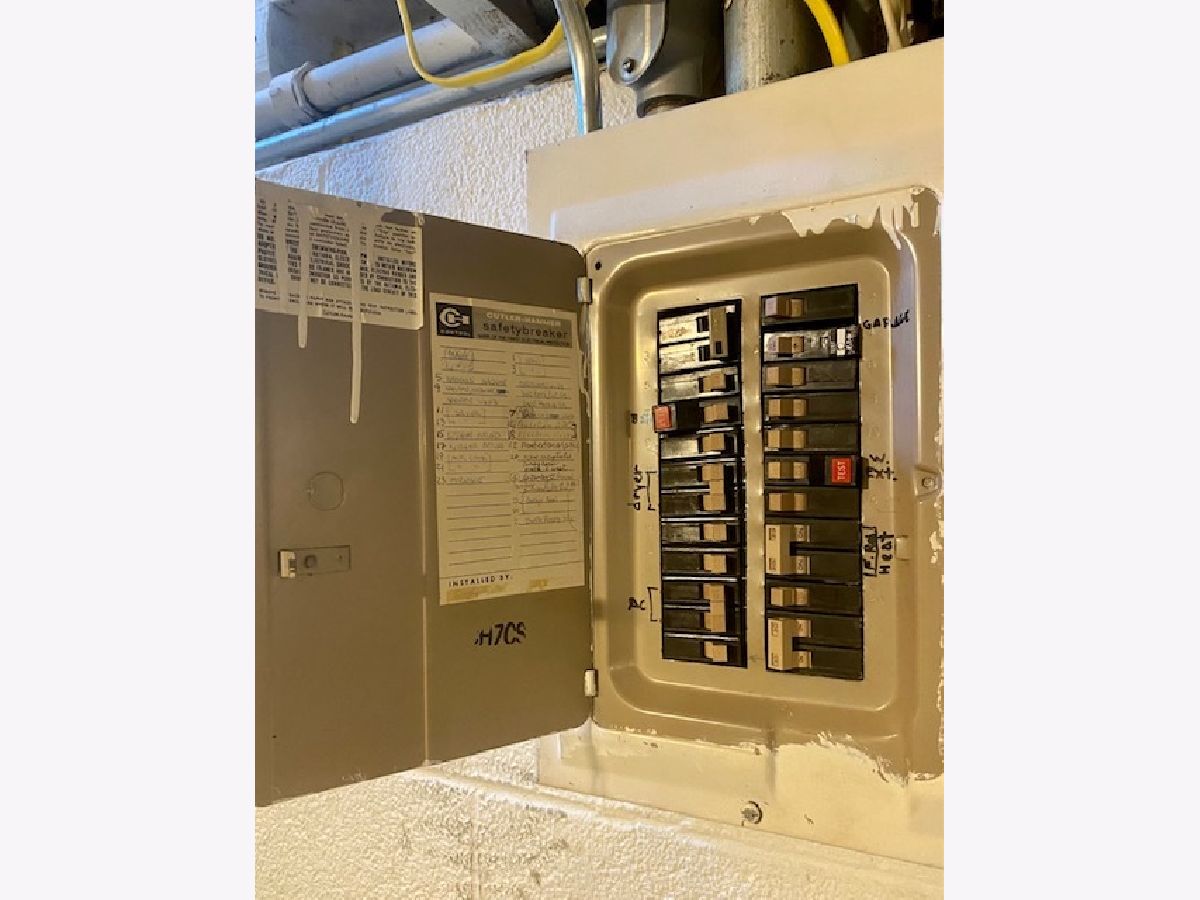
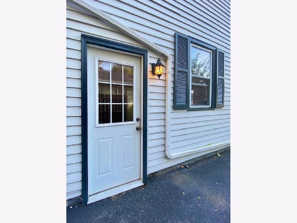
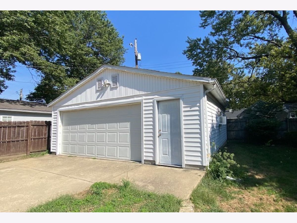
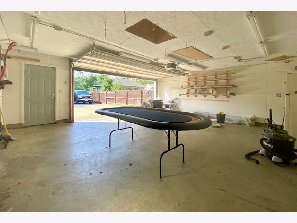
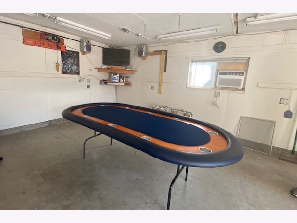
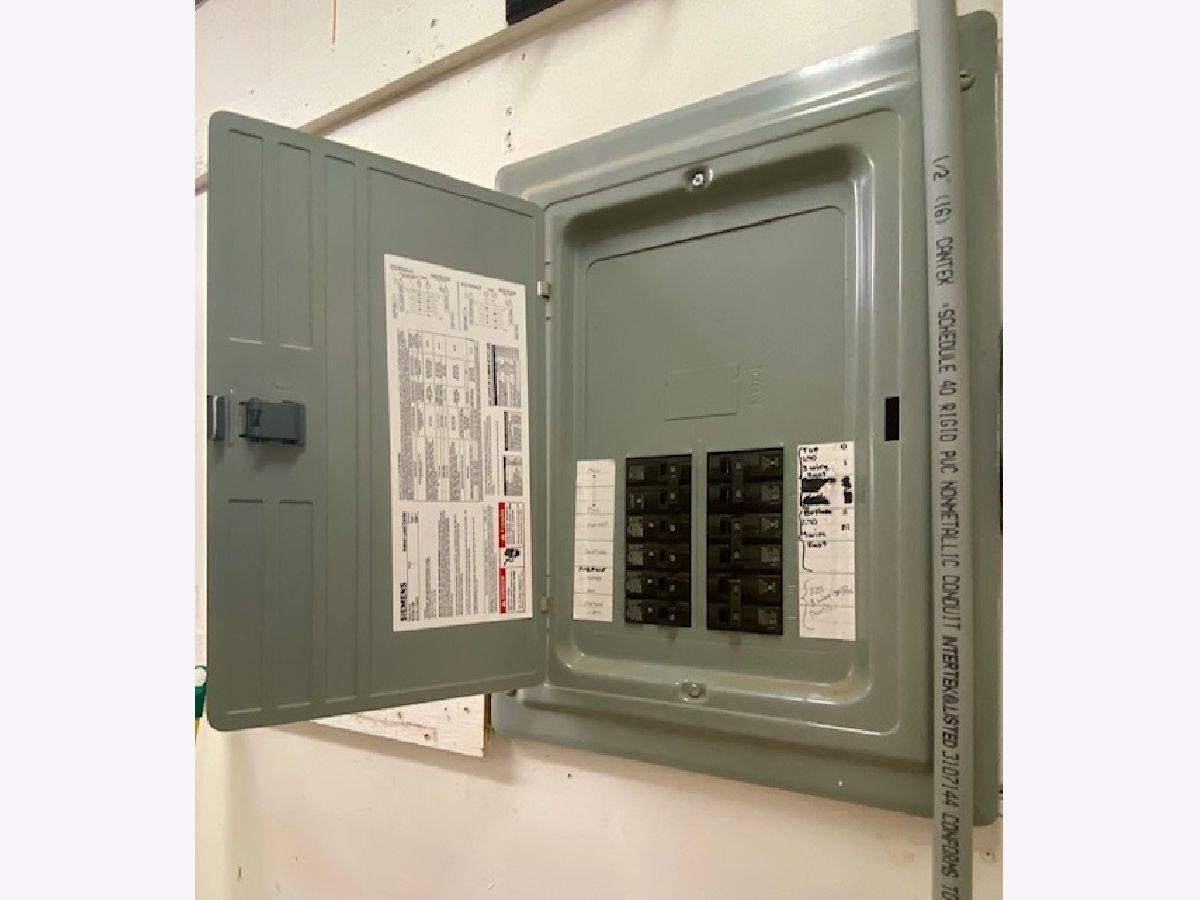
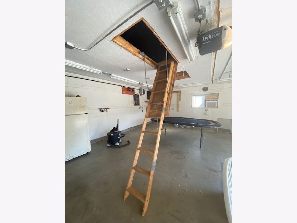
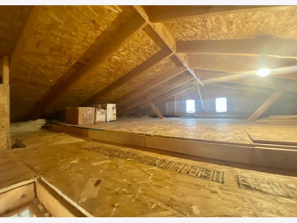
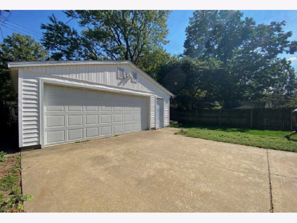
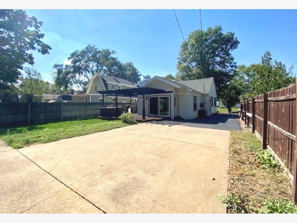
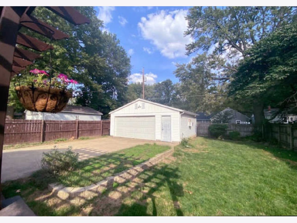
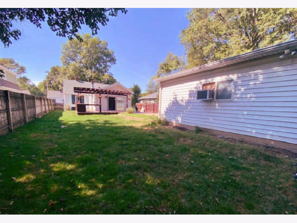
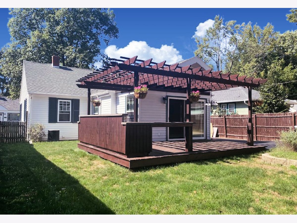
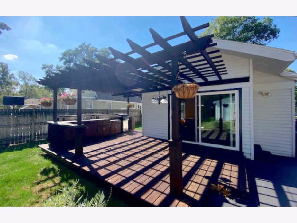
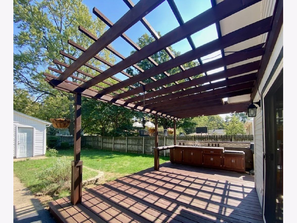
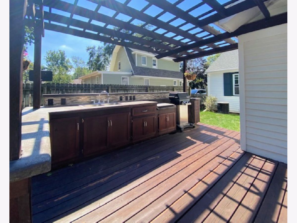
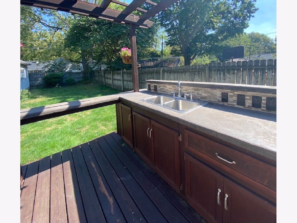
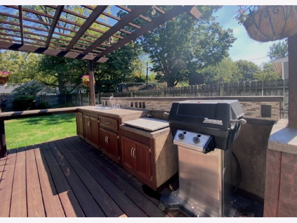
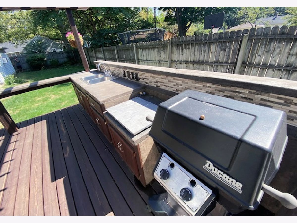
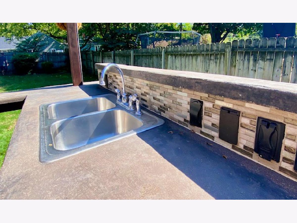
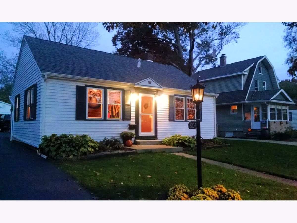
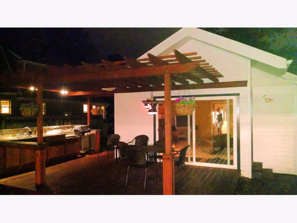
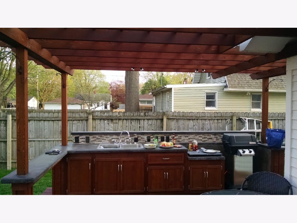
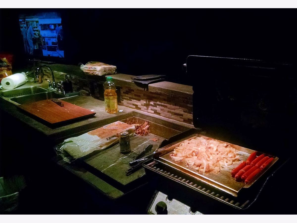
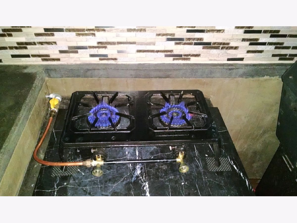
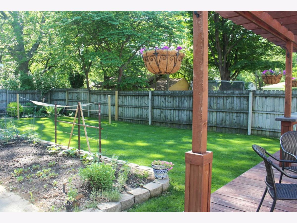
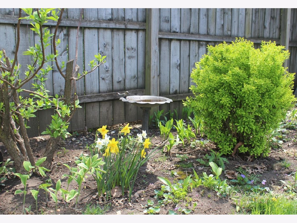


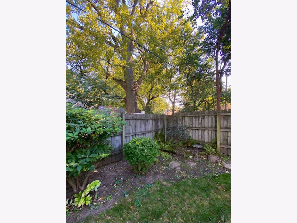

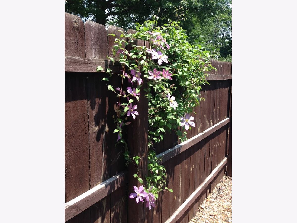
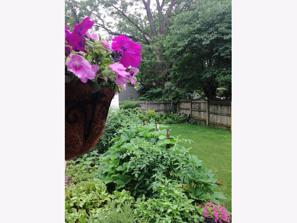
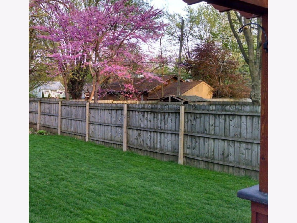
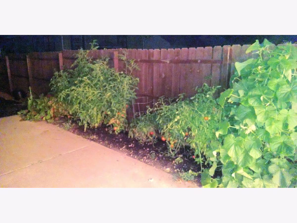
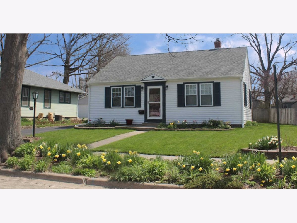
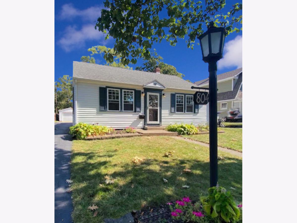
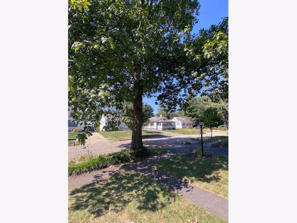
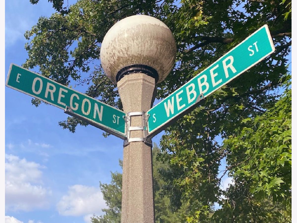
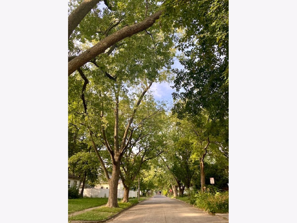
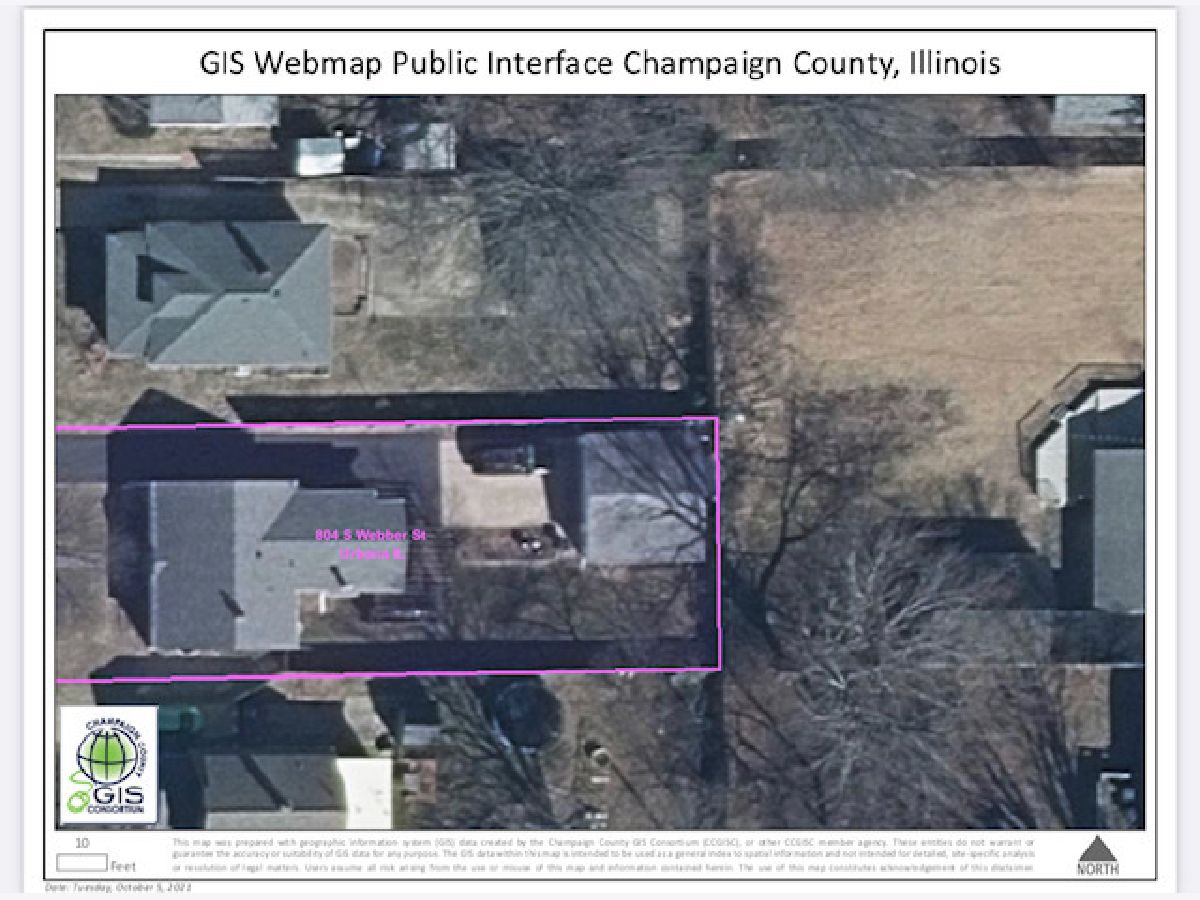
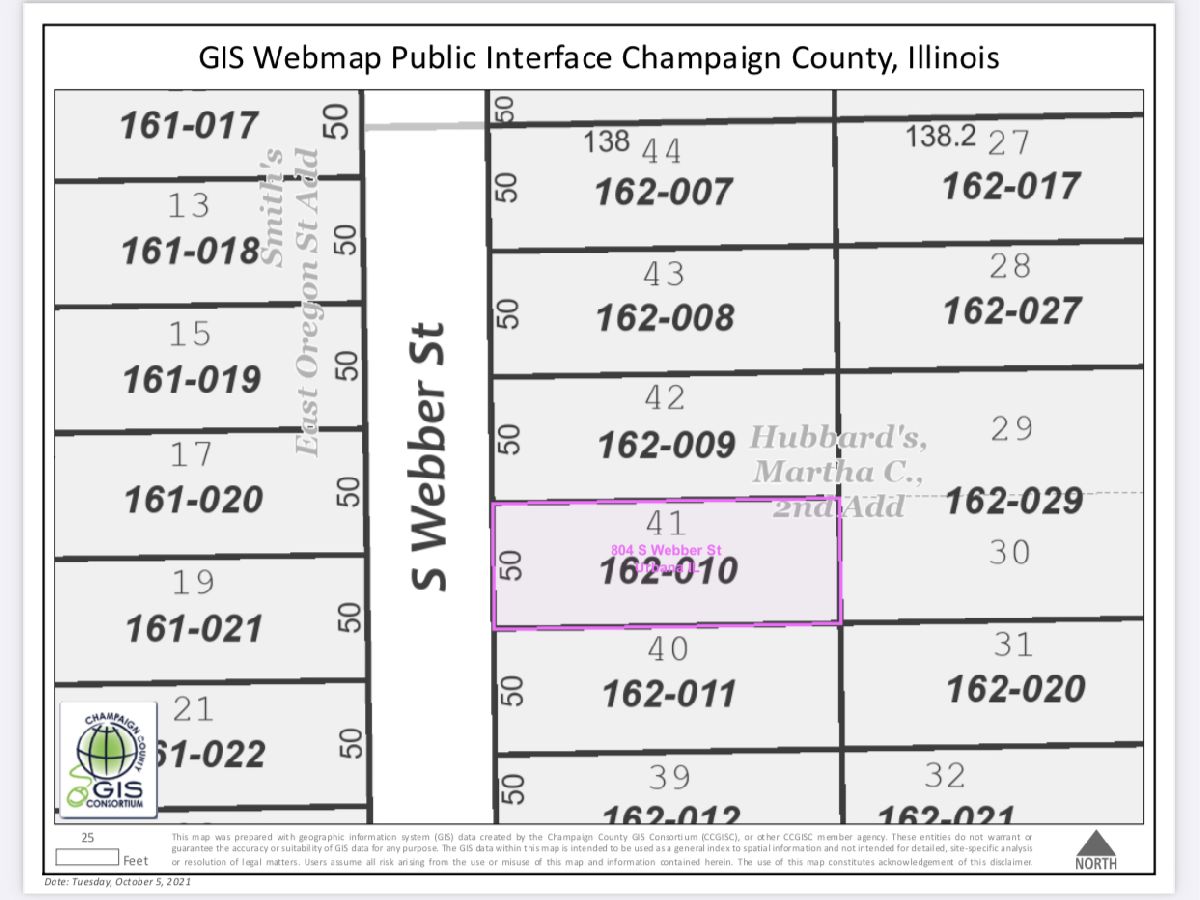
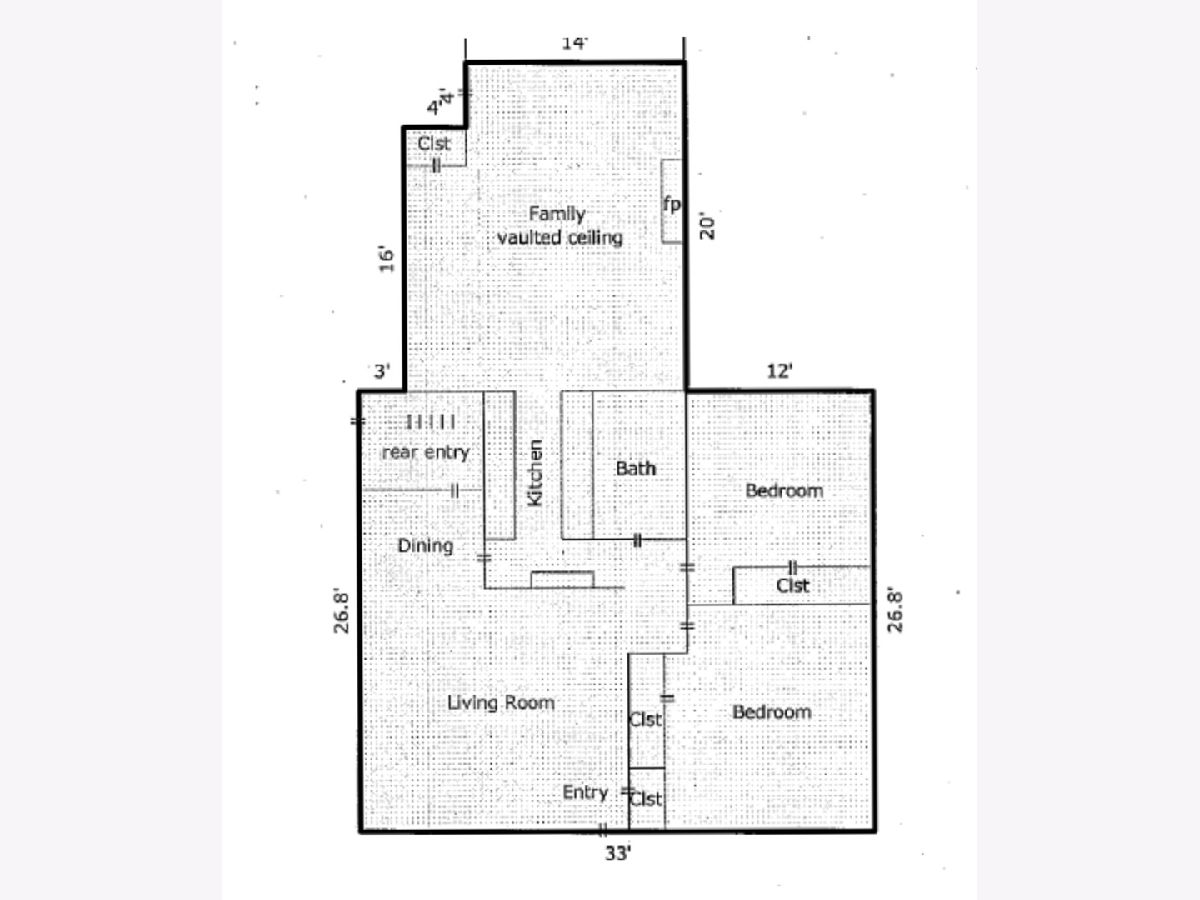
Room Specifics
Total Bedrooms: 2
Bedrooms Above Ground: 2
Bedrooms Below Ground: 0
Dimensions: —
Floor Type: Hardwood
Full Bathrooms: 1
Bathroom Amenities: —
Bathroom in Basement: 0
Rooms: No additional rooms
Basement Description: Unfinished
Other Specifics
| 2.5 | |
| — | |
| Concrete | |
| Deck, Patio | |
| Fenced Yard,Mature Trees | |
| 50X138 | |
| Pull Down Stair | |
| None | |
| Vaulted/Cathedral Ceilings, Hardwood Floors, First Floor Bedroom, First Floor Full Bath, Built-in Features, Separate Dining Room | |
| Dishwasher, Disposal, Dryer, Built-In Oven, Range Hood, Refrigerator, Washer | |
| Not in DB | |
| Curbs, Sidewalks, Street Lights, Street Paved | |
| — | |
| — | |
| Wood Burning |
Tax History
| Year | Property Taxes |
|---|---|
| 2021 | $3,381 |
Contact Agent
Nearby Similar Homes
Nearby Sold Comparables
Contact Agent
Listing Provided By
RE/MAX REALTY ASSOCIATES-CHA

