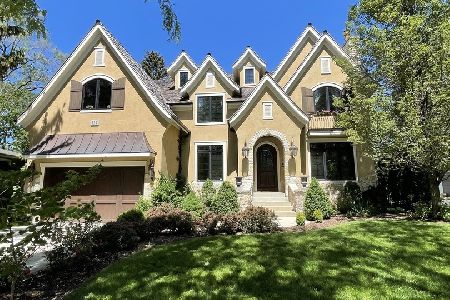804 Wellner Road, Naperville, Illinois 60540
$1,345,000
|
Sold
|
|
| Status: | Closed |
| Sqft: | 5,064 |
| Cost/Sqft: | $281 |
| Beds: | 5 |
| Baths: | 5 |
| Year Built: | 2007 |
| Property Taxes: | $25,765 |
| Days On Market: | 4802 |
| Lot Size: | 0,00 |
Description
You will be impressed from the moment you enter through the Biltmore Estate doors .Tumbled marble, brazilian cherry floors,arched doorways and extensive trim make this home a work of art.Gourmet kichen with SS Viking appliances, cherry cabinets and two islands.Spacious FR,screend porch,cherry paneled den and DR complete the 1st floor.Stunning MBR with sitting area & luxury bath.Media rm,wine cellar.Close to dtn Nap.
Property Specifics
| Single Family | |
| — | |
| Traditional | |
| 2007 | |
| Full | |
| CUSTOM | |
| No | |
| 0 |
| Du Page | |
| East Highlands | |
| 0 / Not Applicable | |
| None | |
| Lake Michigan | |
| Public Sewer | |
| 08224857 | |
| 0819118006 |
Nearby Schools
| NAME: | DISTRICT: | DISTANCE: | |
|---|---|---|---|
|
Grade School
Highlands Elementary School |
203 | — | |
|
Middle School
Kennedy Junior High School |
203 | Not in DB | |
|
High School
Naperville Central High School |
203 | Not in DB | |
Property History
| DATE: | EVENT: | PRICE: | SOURCE: |
|---|---|---|---|
| 15 Aug, 2007 | Sold | $1,550,000 | MRED MLS |
| 23 Jun, 2007 | Under contract | $1,650,000 | MRED MLS |
| — | Last price change | $1,599,000 | MRED MLS |
| 1 Nov, 2006 | Listed for sale | $1,599,000 | MRED MLS |
| 22 Jan, 2013 | Sold | $1,345,000 | MRED MLS |
| 18 Dec, 2012 | Under contract | $1,425,000 | MRED MLS |
| 26 Nov, 2012 | Listed for sale | $1,425,000 | MRED MLS |
Room Specifics
Total Bedrooms: 5
Bedrooms Above Ground: 5
Bedrooms Below Ground: 0
Dimensions: —
Floor Type: Hardwood
Dimensions: —
Floor Type: Hardwood
Dimensions: —
Floor Type: Carpet
Dimensions: —
Floor Type: —
Full Bathrooms: 5
Bathroom Amenities: Whirlpool,Separate Shower,Steam Shower,Double Sink
Bathroom in Basement: 1
Rooms: Bedroom 5,Breakfast Room,Media Room,Office,Recreation Room,Screened Porch,Sitting Room,Utility Room-2nd Floor
Basement Description: Finished
Other Specifics
| 3 | |
| Concrete Perimeter | |
| Other | |
| Porch Screened | |
| Landscaped,Wooded | |
| 60X152X147X22X63 | |
| Pull Down Stair | |
| Full | |
| Vaulted/Cathedral Ceilings, Hardwood Floors, Heated Floors, Second Floor Laundry | |
| Range, Microwave, Dishwasher, High End Refrigerator, Washer, Dryer, Disposal, Trash Compactor, Stainless Steel Appliance(s), Wine Refrigerator | |
| Not in DB | |
| Sidewalks, Street Lights, Street Paved | |
| — | |
| — | |
| Gas Log, Gas Starter |
Tax History
| Year | Property Taxes |
|---|---|
| 2007 | $4,212 |
| 2013 | $25,765 |
Contact Agent
Nearby Similar Homes
Nearby Sold Comparables
Contact Agent
Listing Provided By
Baird & Warner











