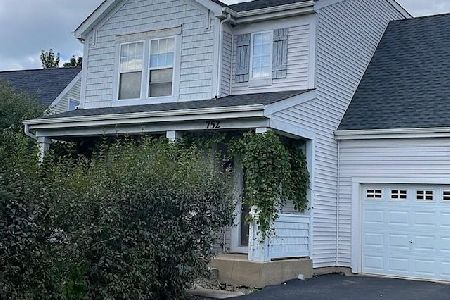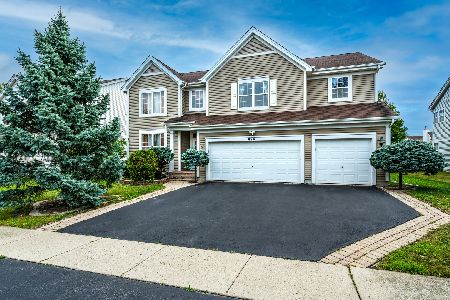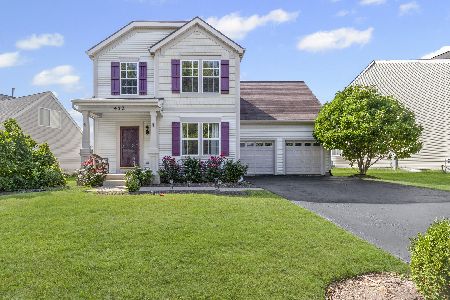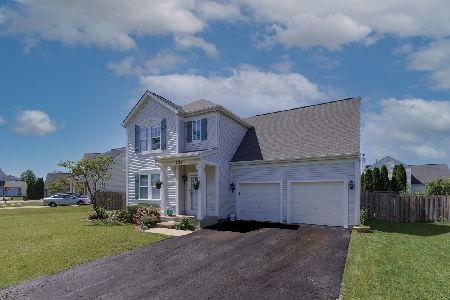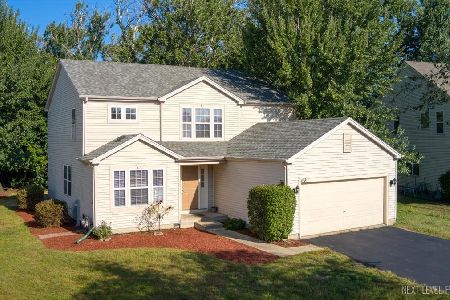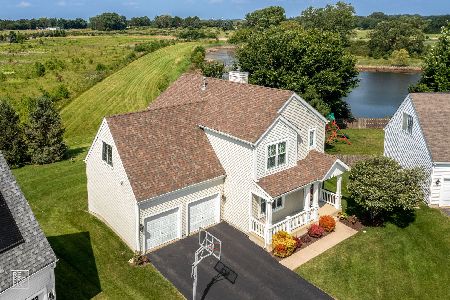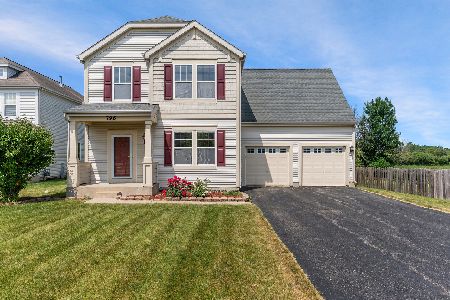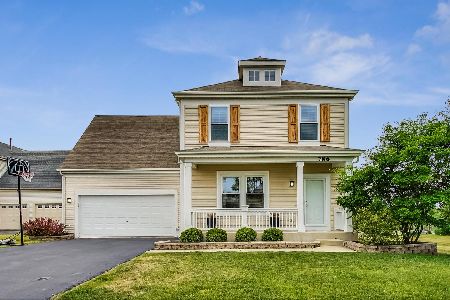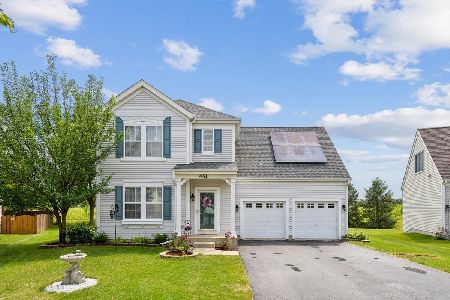804 Winchester Drive, Round Lake, Illinois 60073
$161,000
|
Sold
|
|
| Status: | Closed |
| Sqft: | 1,968 |
| Cost/Sqft: | $84 |
| Beds: | 3 |
| Baths: | 3 |
| Year Built: | 2006 |
| Property Taxes: | $6,197 |
| Days On Market: | 4712 |
| Lot Size: | 0,19 |
Description
Beautiful home & stunning views! Nicely landscaped fenced yard & deck overlook pond & open area! Island Kitch boasts 42"Cherry cabs, SS appliances & opens to din rm w/fireplace! Master w/walk in closet & priv full bth w/dual sinks! Finished bsmt has fam rm w/built in media center & plenty of storage! Large 2nd flr bonus room too! Hwood flrs, white doors/trim, ceiling fans, oak rails! Move in ready, NOT a Short Sale!
Property Specifics
| Single Family | |
| — | |
| — | |
| 2006 | |
| Full | |
| 222 | |
| No | |
| 0.19 |
| Lake | |
| Madrona Village | |
| 365 / Annual | |
| Insurance | |
| Public | |
| Public Sewer | |
| 08236318 | |
| 06323010650000 |
Nearby Schools
| NAME: | DISTRICT: | DISTANCE: | |
|---|---|---|---|
|
Grade School
Park School East |
46 | — | |
|
Middle School
Park School West |
46 | Not in DB | |
|
High School
Grayslake Central High School |
127 | Not in DB | |
Property History
| DATE: | EVENT: | PRICE: | SOURCE: |
|---|---|---|---|
| 15 Feb, 2013 | Sold | $161,000 | MRED MLS |
| 20 Dec, 2012 | Under contract | $164,900 | MRED MLS |
| 17 Dec, 2012 | Listed for sale | $164,900 | MRED MLS |
Room Specifics
Total Bedrooms: 3
Bedrooms Above Ground: 3
Bedrooms Below Ground: 0
Dimensions: —
Floor Type: Carpet
Dimensions: —
Floor Type: Carpet
Full Bathrooms: 3
Bathroom Amenities: Double Sink
Bathroom in Basement: 0
Rooms: Bonus Room
Basement Description: Finished
Other Specifics
| 2 | |
| Concrete Perimeter | |
| — | |
| Deck | |
| — | |
| 67X115X79X136 | |
| — | |
| Full | |
| Hardwood Floors | |
| Range, Microwave, Dishwasher, Disposal, Stainless Steel Appliance(s) | |
| Not in DB | |
| — | |
| — | |
| — | |
| — |
Tax History
| Year | Property Taxes |
|---|---|
| 2013 | $6,197 |
Contact Agent
Nearby Similar Homes
Nearby Sold Comparables
Contact Agent
Listing Provided By
RE/MAX Suburban

