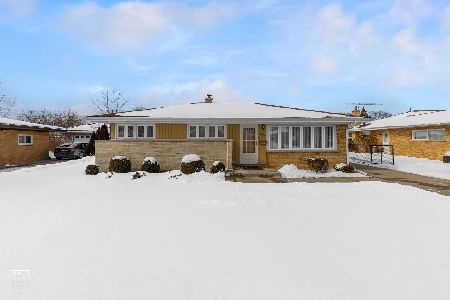8040 Leland Avenue, Norridge, Illinois 60706
$412,000
|
Sold
|
|
| Status: | Closed |
| Sqft: | 2,800 |
| Cost/Sqft: | $153 |
| Beds: | 4 |
| Baths: | 2 |
| Year Built: | 1957 |
| Property Taxes: | $6,610 |
| Days On Market: | 1361 |
| Lot Size: | 0,22 |
Description
Gorgeous, mid-century 4 bed 2 bath ranch. Featuring a fantastic floor plan, spacious lower level and stunning yard with a 24x19 deck off of the dining area. Freshly painted. Hardwood floors and a big picture window in the main living room, separate dining room, plus storage, family room , den, and laundry on the lower level. Island kitchen has tons of cabinets, Bertazzoni professional-style range/oven and SS fridge + dishwasher, granite countertops and exhaust hood. Great room sizes and storage throughout! Updates include most windows, solar panels, concrete driveway, 2 car detached garage with storage and driveway, HW heater and central air. Home sits on lot with 68' of frontage. Walk to Leigh Grade School and close to plenty of stores,Mariano's, Norridge park district, shops and transportation!
Property Specifics
| Single Family | |
| — | |
| — | |
| 1957 | |
| — | |
| — | |
| No | |
| 0.22 |
| Cook | |
| — | |
| 0 / Not Applicable | |
| — | |
| — | |
| — | |
| 11389427 | |
| 12142080270000 |
Nearby Schools
| NAME: | DISTRICT: | DISTANCE: | |
|---|---|---|---|
|
Grade School
John V Leigh Elementary School |
80 | — | |
|
Middle School
John V Leigh Elementary School |
80 | Not in DB | |
|
High School
Ridgewood Comm High School |
234 | Not in DB | |
Property History
| DATE: | EVENT: | PRICE: | SOURCE: |
|---|---|---|---|
| 4 Dec, 2007 | Sold | $378,200 | MRED MLS |
| 12 Oct, 2007 | Under contract | $399,000 | MRED MLS |
| 17 Aug, 2007 | Listed for sale | $399,000 | MRED MLS |
| 24 Jun, 2022 | Sold | $412,000 | MRED MLS |
| 27 May, 2022 | Under contract | $429,000 | MRED MLS |
| — | Last price change | $439,850 | MRED MLS |
| 29 Apr, 2022 | Listed for sale | $439,850 | MRED MLS |
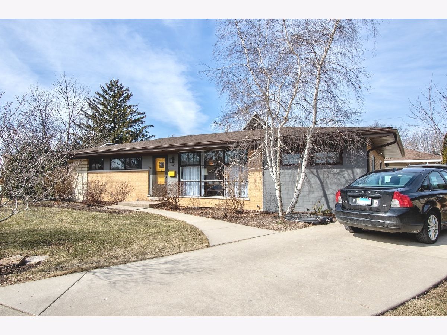
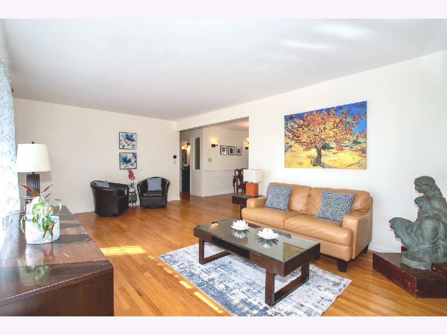
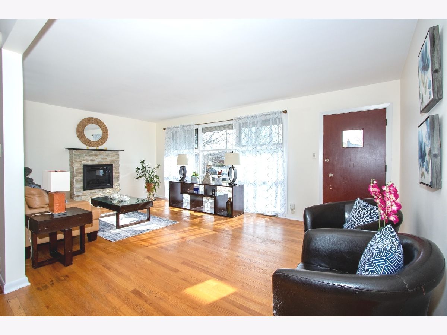
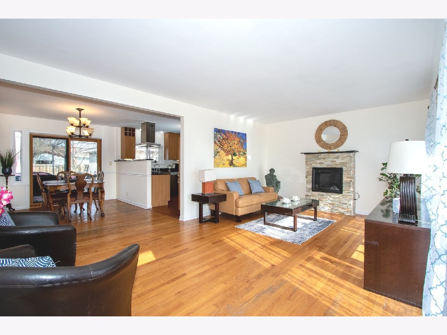
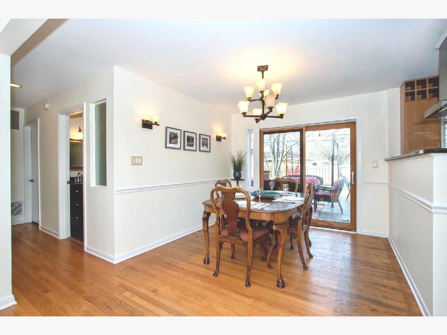
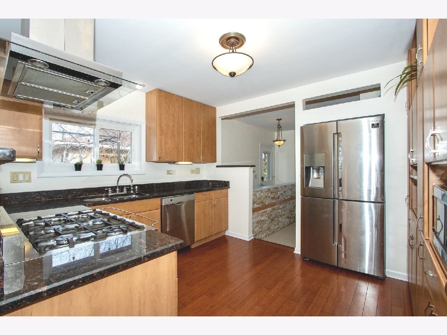
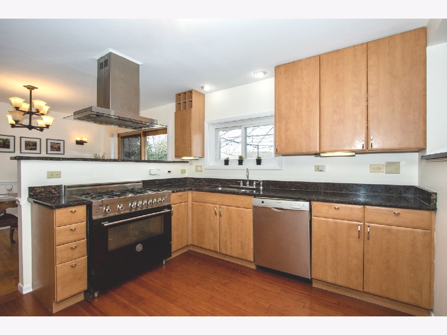
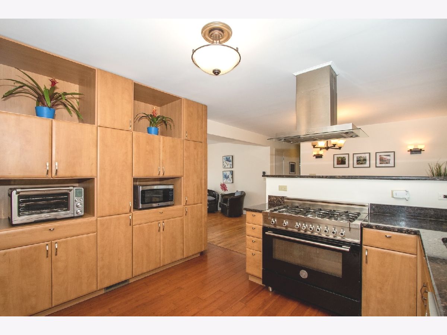
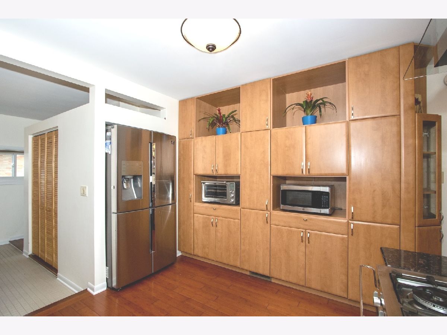
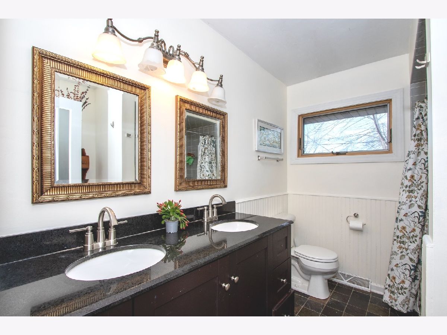
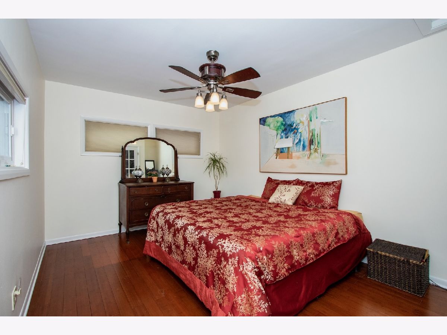
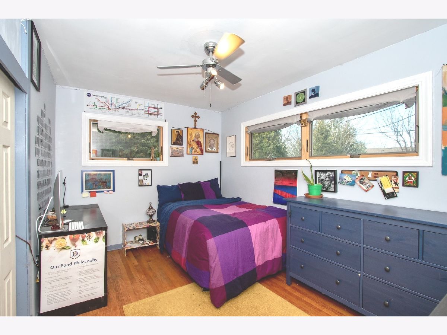
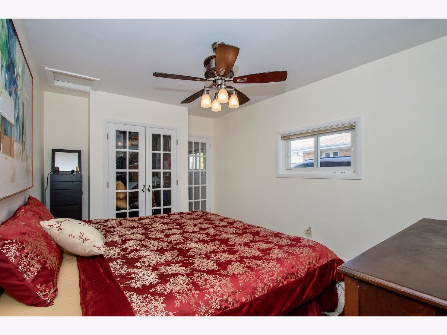
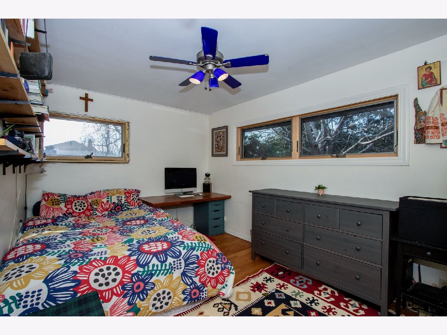
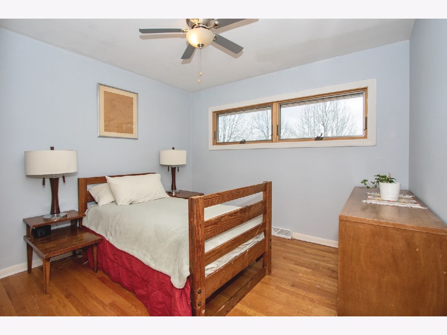
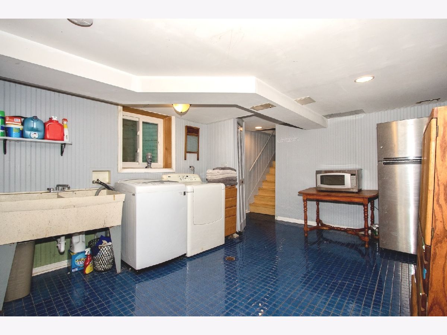
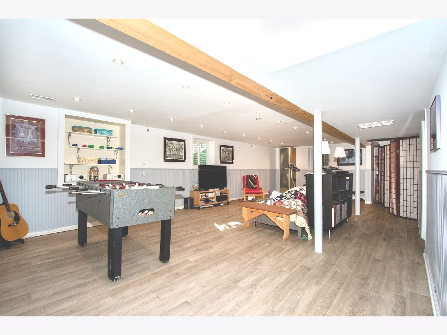
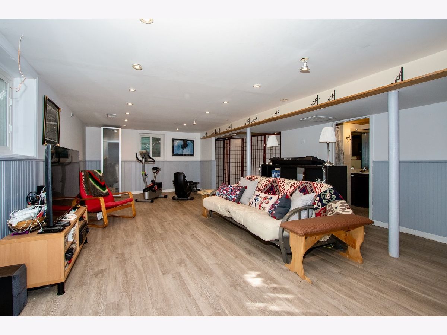
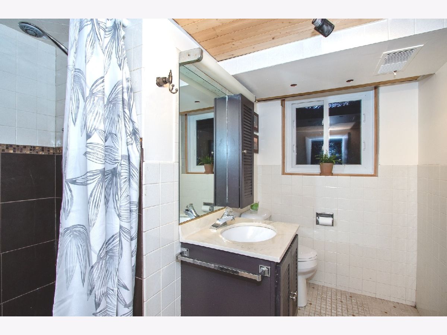
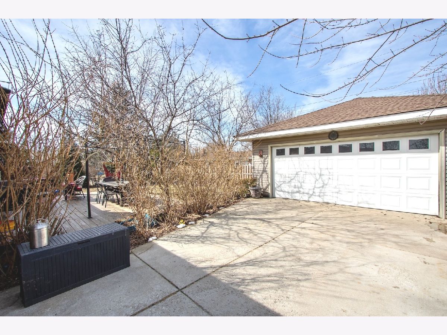
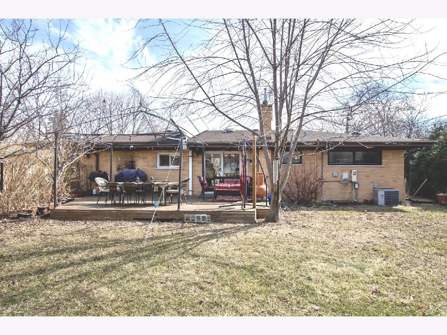
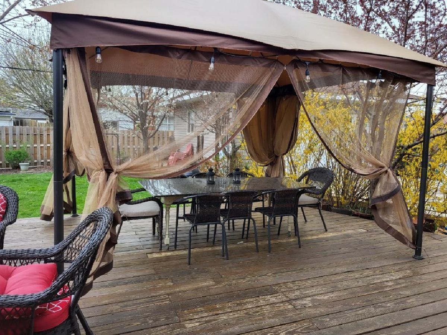
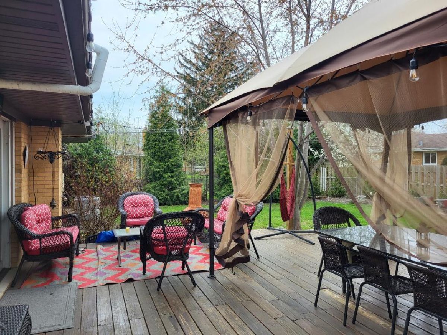
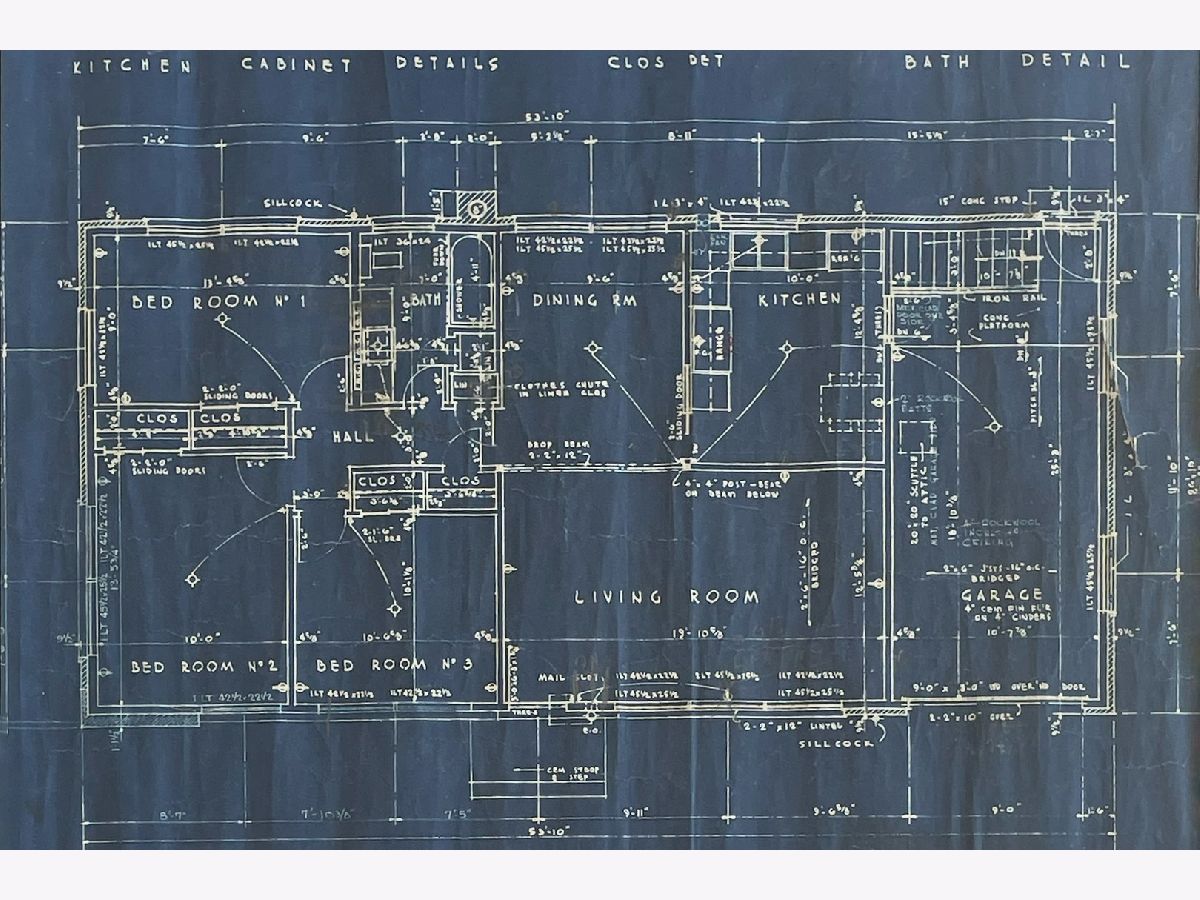
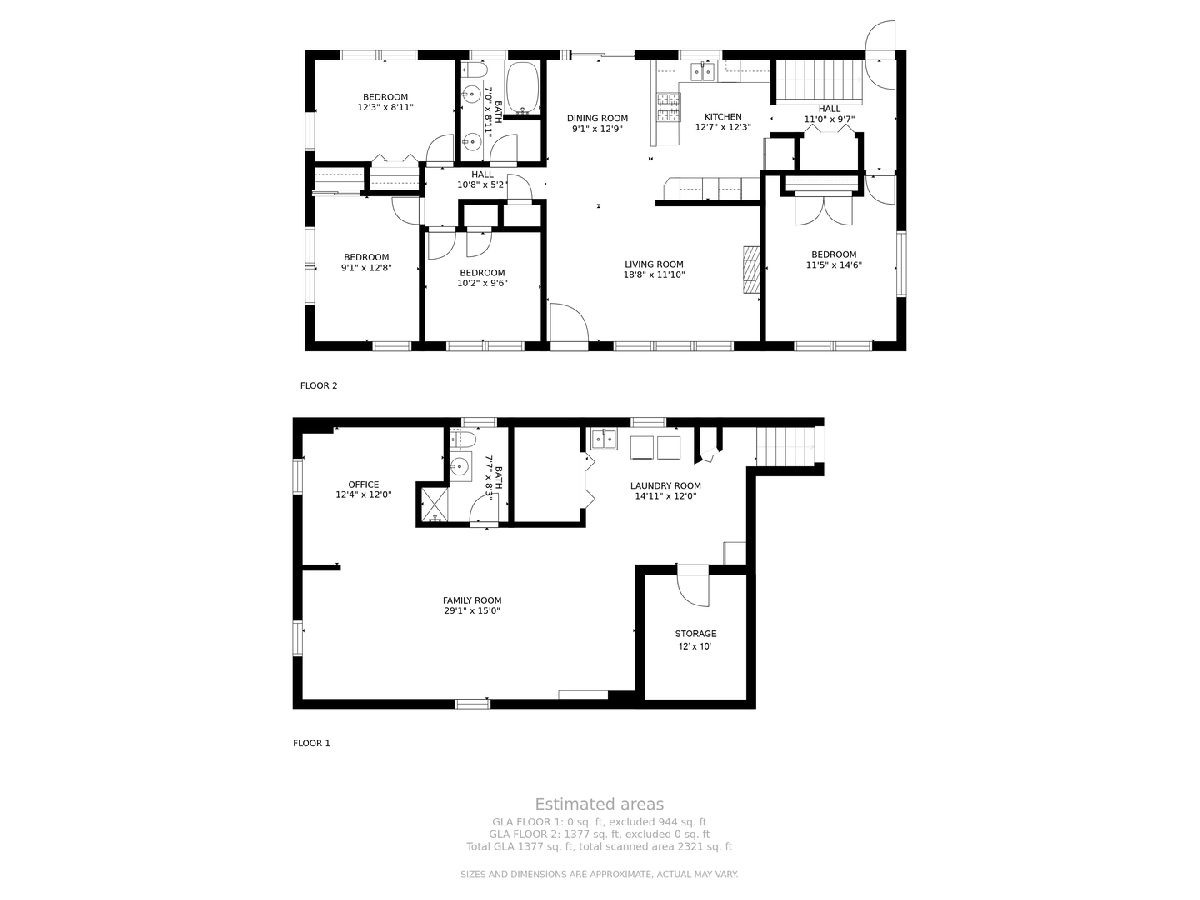
Room Specifics
Total Bedrooms: 4
Bedrooms Above Ground: 4
Bedrooms Below Ground: 0
Dimensions: —
Floor Type: —
Dimensions: —
Floor Type: —
Dimensions: —
Floor Type: —
Full Bathrooms: 2
Bathroom Amenities: Double Sink
Bathroom in Basement: 1
Rooms: —
Basement Description: Finished,Rec/Family Area,Storage Space
Other Specifics
| 2 | |
| — | |
| Concrete | |
| — | |
| — | |
| 68 X 105 X 88 X 117 | |
| — | |
| — | |
| — | |
| — | |
| Not in DB | |
| — | |
| — | |
| — | |
| — |
Tax History
| Year | Property Taxes |
|---|---|
| 2007 | $3,482 |
| 2022 | $6,610 |
Contact Agent
Nearby Similar Homes
Nearby Sold Comparables
Contact Agent
Listing Provided By
Dumas & Associates, Inc.








