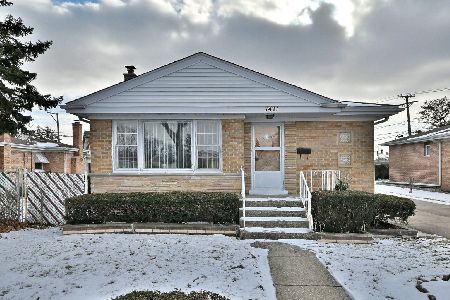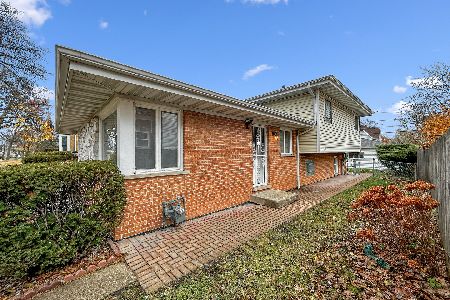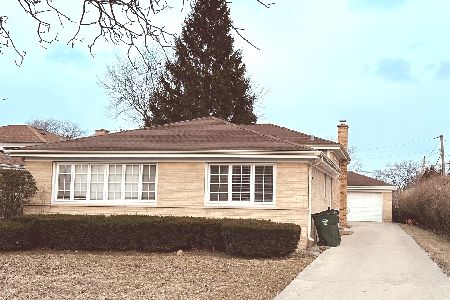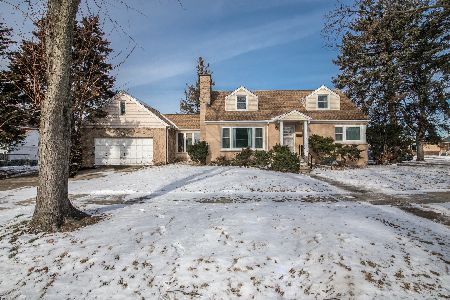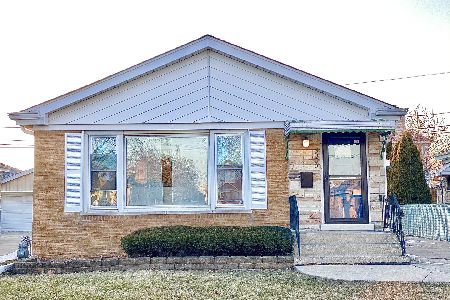8040 Ottawa Avenue, Niles, Illinois 60714
$365,000
|
Sold
|
|
| Status: | Closed |
| Sqft: | 2,060 |
| Cost/Sqft: | $184 |
| Beds: | 3 |
| Baths: | 2 |
| Year Built: | 1957 |
| Property Taxes: | $7,232 |
| Days On Market: | 3072 |
| Lot Size: | 0,00 |
Description
Sophisticated and fully updated home in terrific location! Elegant Foyer leads into this sensational home just perfect for today's lifestyle with large Living Room, gleaming hardwoods floors, recessed lighting & huge bay window overlooking front garden. Fabulous all new Kitchen with loads of new shaker white cabinets, ss appliances, quartz counters, generous Breakfast Rm area & access to deck. Three spacious bedrooms all complete with generous closet space & all new light fixtures. Main flr Hall Bath w/cool transitional design. Fabulous, huge & newly improved Recreation Rm in Lower Level is great for entertainment and offers additional storage & add'l updated Full Bath. Laundry Rm has plenty of space for optional 2nd Kitchen. Other highlights include: newer windows,interior doors/hardware,concrete driveway,HVAC,sump pump,upgraded electrical service,roof,garage door & more! Just mins to Metra,parks schools & shops.
Property Specifics
| Single Family | |
| — | |
| Ranch | |
| 1957 | |
| Full | |
| — | |
| No | |
| — |
| Cook | |
| — | |
| 0 / Not Applicable | |
| None | |
| Public | |
| Public Sewer | |
| 09767158 | |
| 09243230470000 |
Nearby Schools
| NAME: | DISTRICT: | DISTANCE: | |
|---|---|---|---|
|
Grade School
Eugene Field Elementary School |
64 | — | |
|
Middle School
Emerson Middle School |
64 | Not in DB | |
|
High School
Maine South High School |
207 | Not in DB | |
Property History
| DATE: | EVENT: | PRICE: | SOURCE: |
|---|---|---|---|
| 27 Feb, 2018 | Sold | $365,000 | MRED MLS |
| 13 Jan, 2018 | Under contract | $379,000 | MRED MLS |
| — | Last price change | $384,000 | MRED MLS |
| 2 Oct, 2017 | Listed for sale | $424,900 | MRED MLS |
Room Specifics
Total Bedrooms: 3
Bedrooms Above Ground: 3
Bedrooms Below Ground: 0
Dimensions: —
Floor Type: Hardwood
Dimensions: —
Floor Type: Hardwood
Full Bathrooms: 2
Bathroom Amenities: —
Bathroom in Basement: 1
Rooms: Foyer,Utility Room-Lower Level,Deck
Basement Description: Finished,Exterior Access
Other Specifics
| 2 | |
| — | |
| Concrete | |
| Deck, Storms/Screens | |
| — | |
| 40X133 | |
| — | |
| None | |
| Hardwood Floors, First Floor Bedroom, First Floor Full Bath | |
| Range, Microwave, Dishwasher, Refrigerator, Disposal, Stainless Steel Appliance(s) | |
| Not in DB | |
| Curbs, Sidewalks, Street Lights, Street Paved | |
| — | |
| — | |
| — |
Tax History
| Year | Property Taxes |
|---|---|
| 2018 | $7,232 |
Contact Agent
Nearby Similar Homes
Nearby Sold Comparables
Contact Agent
Listing Provided By
@properties



