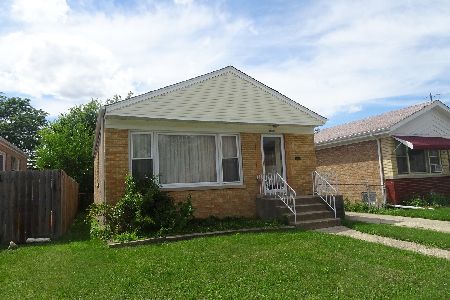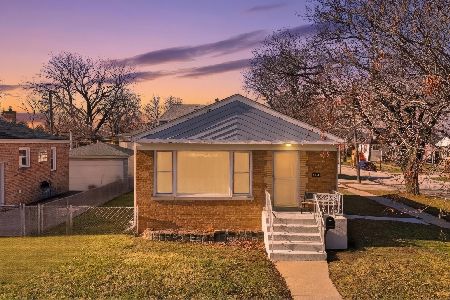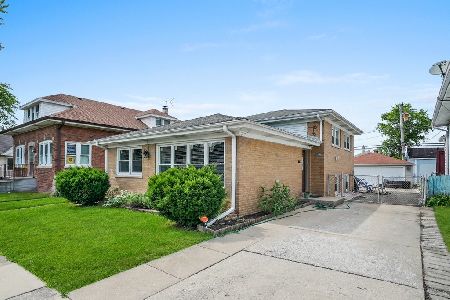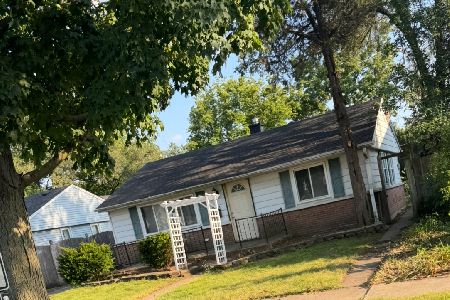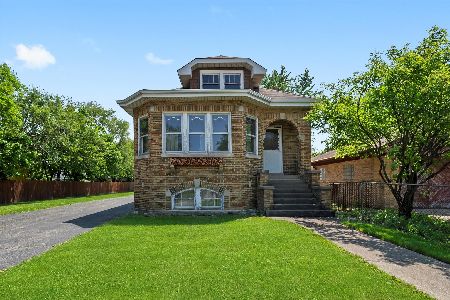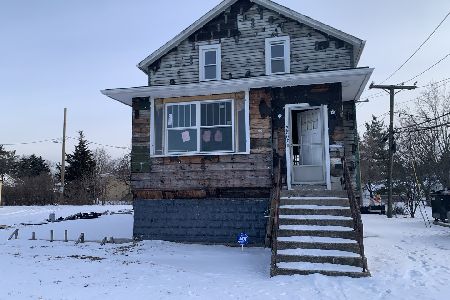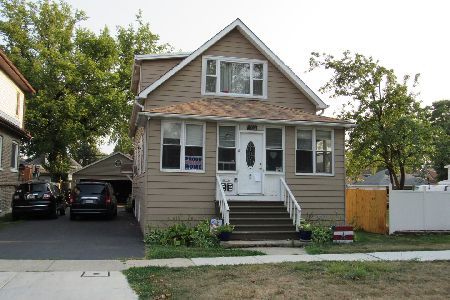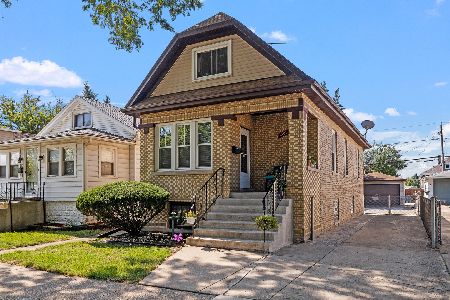8041 44th Street, Lyons, Illinois 60534
$237,000
|
Sold
|
|
| Status: | Closed |
| Sqft: | 1,520 |
| Cost/Sqft: | $151 |
| Beds: | 3 |
| Baths: | 2 |
| Year Built: | 1924 |
| Property Taxes: | $3,782 |
| Days On Market: | 2827 |
| Lot Size: | 0,07 |
Description
Move-in ready expanded brick bungalow featuring a spacious, open first floor, newer appliances and a kitchen/family room that looks out to a 2 tier deck and fenced yard. There are 3 large bedrooms upstairs including a master with vaulted ceilings, skylights and private access to the shared bath. Each bedroom has a spacious closet and new carpet. All the hard work has been done, including, new roof, windows, hardwood floors in the living and dining room, washer/dryer, paint, carpet, water line from the street, sidewalks, garage floor and so much more! There is additional living space in the finished basement with multiple storage rooms.
Property Specifics
| Single Family | |
| — | |
| Bungalow | |
| 1924 | |
| Full,Walkout | |
| — | |
| No | |
| 0.07 |
| Cook | |
| — | |
| 0 / Not Applicable | |
| None | |
| Lake Michigan | |
| Public Sewer | |
| 09922669 | |
| 18024050250000 |
Nearby Schools
| NAME: | DISTRICT: | DISTANCE: | |
|---|---|---|---|
|
Grade School
Costello School |
103 | — | |
|
Middle School
Washington Middle School |
103 | Not in DB | |
|
High School
J Sterling Morton West High Scho |
201 | Not in DB | |
Property History
| DATE: | EVENT: | PRICE: | SOURCE: |
|---|---|---|---|
| 14 Sep, 2007 | Sold | $245,000 | MRED MLS |
| 20 Aug, 2007 | Under contract | $255,000 | MRED MLS |
| 20 Aug, 2007 | Listed for sale | $255,000 | MRED MLS |
| 22 Apr, 2015 | Sold | $100,600 | MRED MLS |
| 26 Mar, 2015 | Under contract | $99,900 | MRED MLS |
| — | Last price change | $109,900 | MRED MLS |
| 7 Aug, 2014 | Listed for sale | $139,700 | MRED MLS |
| 5 Jun, 2018 | Sold | $237,000 | MRED MLS |
| 22 Apr, 2018 | Under contract | $229,000 | MRED MLS |
| 19 Apr, 2018 | Listed for sale | $229,000 | MRED MLS |
Room Specifics
Total Bedrooms: 3
Bedrooms Above Ground: 3
Bedrooms Below Ground: 0
Dimensions: —
Floor Type: Carpet
Dimensions: —
Floor Type: Carpet
Full Bathrooms: 2
Bathroom Amenities: —
Bathroom in Basement: 1
Rooms: Utility Room-2nd Floor
Basement Description: Finished
Other Specifics
| 2 | |
| — | |
| — | |
| Deck | |
| — | |
| 25 X 124 | |
| — | |
| — | |
| Skylight(s) | |
| Range, Dishwasher, Refrigerator, Washer, Dryer | |
| Not in DB | |
| Sidewalks, Street Lights, Street Paved | |
| — | |
| — | |
| — |
Tax History
| Year | Property Taxes |
|---|---|
| 2007 | $3,651 |
| 2015 | $4,684 |
| 2018 | $3,782 |
Contact Agent
Nearby Similar Homes
Contact Agent
Listing Provided By
RE/MAX In The Village Realtors

