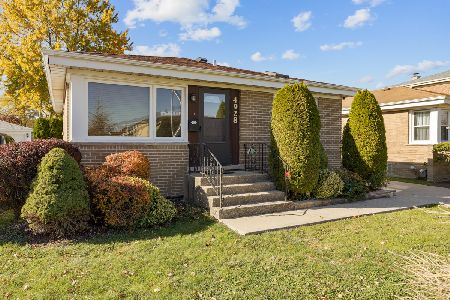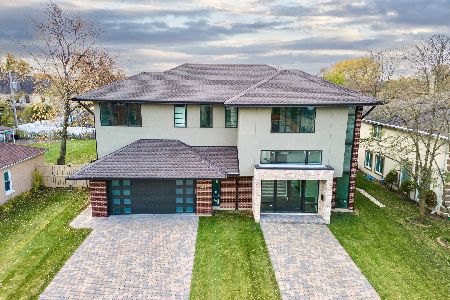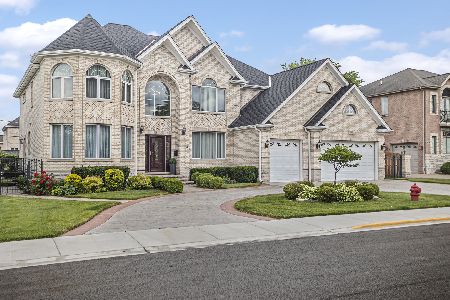8041 Charmaine Road, Norridge, Illinois 60706
$1,050,000
|
Sold
|
|
| Status: | Closed |
| Sqft: | 5,558 |
| Cost/Sqft: | $198 |
| Beds: | 5 |
| Baths: | 3 |
| Year Built: | 1995 |
| Property Taxes: | $13,754 |
| Days On Market: | 552 |
| Lot Size: | 0,23 |
Description
Step into your luxurious new sanctuary! Nestled on a nearly quarter-acre lot along a peaceful, tree-lined street in Norridge, IL, this meticulously designed home seamlessly combines practicality with refined elegance. Featuring five bedrooms, three bathrooms, and a fully finished basement, every detail speaks of luxury. The custom gourmet kitchen, complete with stainless steel appliances and a welcoming island, is a chef's dream. Gleaming hardwood floors and a striking fireplace add warmth and charm throughout. High ceilings and oversized windows flood the interiors with natural light, while premium doors and heated bathroom floors enhance the luxurious atmosphere. Indulge in relaxation in the master suite's sumptuous Jacuzzi bath or host unforgettable gatherings in the basement's movie room. Outside, a brick patio overlooks your private backyard oasis, complemented by a custom brick-paved driveway adorned with elegant lighting. Recent upgrades including a new roof and gutters with leaf-guard screens, along with the security of your own power generator, ensure peace of mind. Just minutes away lies the vibrant Rosemont Entertainment District, offering top-tier dining, entertainment, and shopping options, including the AMC movie theater, Kings bowling alley, Chicago Fashion Outlet Mall, the renowned Rosemont Theater, Donald E. Stephens Convention Center, Harlem-Irving Plaza, and much more. With easy access to expressways and public transit, downtown Chicago and O'Hare airport are within reach. Welcome home to unmatched comfort and sophistication!
Property Specifics
| Single Family | |
| — | |
| — | |
| 1995 | |
| — | |
| — | |
| No | |
| 0.23 |
| Cook | |
| — | |
| 0 / Not Applicable | |
| — | |
| — | |
| — | |
| 12106847 | |
| 12114030120000 |
Nearby Schools
| NAME: | DISTRICT: | DISTANCE: | |
|---|---|---|---|
|
Grade School
John V Leigh Elementary School |
80 | — | |
|
Middle School
John V Leigh Elementary School |
80 | Not in DB | |
|
High School
Ridgewood Comm High School |
234 | Not in DB | |
Property History
| DATE: | EVENT: | PRICE: | SOURCE: |
|---|---|---|---|
| 23 Mar, 2011 | Sold | $490,000 | MRED MLS |
| 21 Jan, 2011 | Under contract | $569,000 | MRED MLS |
| 16 Dec, 2010 | Listed for sale | $569,000 | MRED MLS |
| 20 Sep, 2024 | Sold | $1,050,000 | MRED MLS |
| 9 Aug, 2024 | Under contract | $1,100,000 | MRED MLS |
| 16 Jul, 2024 | Listed for sale | $1,100,000 | MRED MLS |





























Room Specifics
Total Bedrooms: 5
Bedrooms Above Ground: 5
Bedrooms Below Ground: 0
Dimensions: —
Floor Type: —
Dimensions: —
Floor Type: —
Dimensions: —
Floor Type: —
Dimensions: —
Floor Type: —
Full Bathrooms: 3
Bathroom Amenities: Whirlpool,Separate Shower,Double Sink,Garden Tub
Bathroom in Basement: 0
Rooms: —
Basement Description: Finished,Crawl,Rec/Family Area
Other Specifics
| 2 | |
| — | |
| Brick,Circular | |
| — | |
| — | |
| 69X150 | |
| — | |
| — | |
| — | |
| — | |
| Not in DB | |
| — | |
| — | |
| — | |
| — |
Tax History
| Year | Property Taxes |
|---|---|
| 2011 | $9,875 |
| 2024 | $13,754 |
Contact Agent
Nearby Similar Homes
Nearby Sold Comparables
Contact Agent
Listing Provided By
Homesmart Connect LLC











