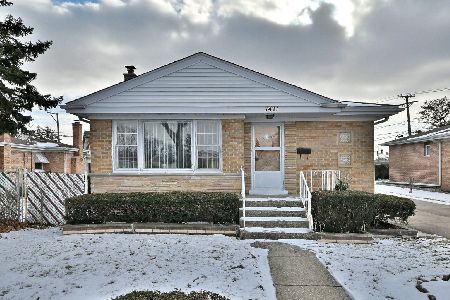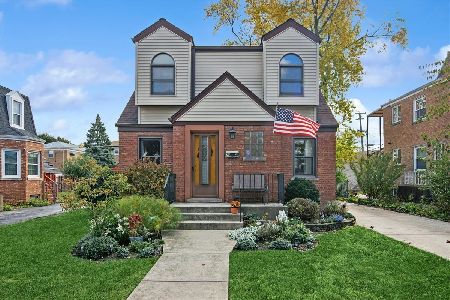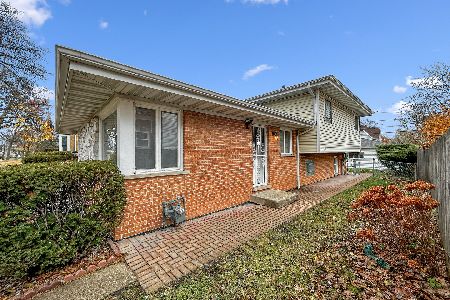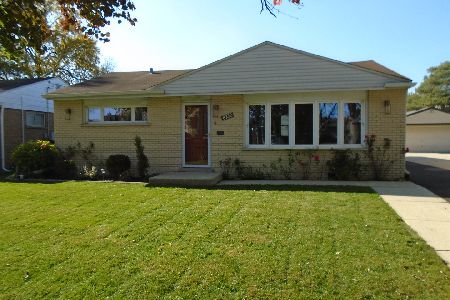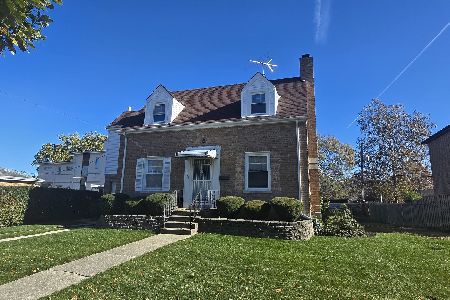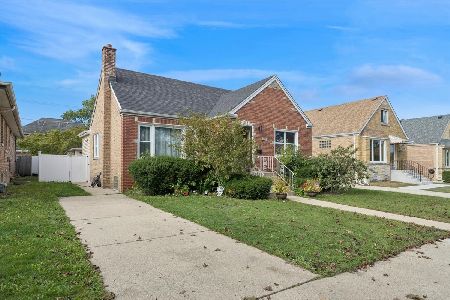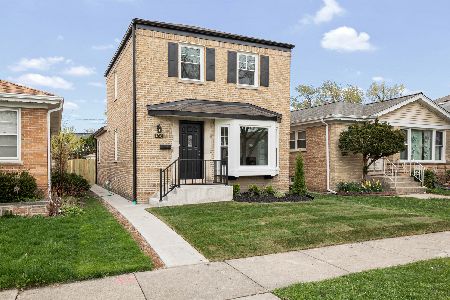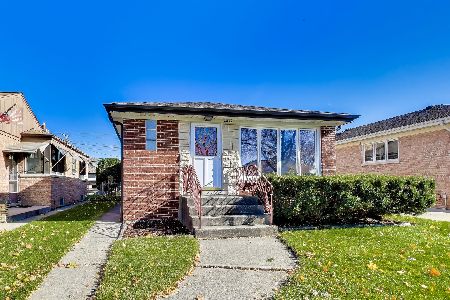8041 Osceola Avenue, Niles, Illinois 60714
$318,000
|
Sold
|
|
| Status: | Closed |
| Sqft: | 2,956 |
| Cost/Sqft: | $112 |
| Beds: | 3 |
| Baths: | 2 |
| Year Built: | 1956 |
| Property Taxes: | $5,857 |
| Days On Market: | 4152 |
| Lot Size: | 0,13 |
Description
Desirable brick ranch home w/ everything you could possibly need & want. Spacious floor plan with formal dining room & great room. Updated kitchen w/ stone counter tops, wood cabinets & breakfast nook. A full finished basement with custom doors, built in wet bar, and kitchen is ideal for entertainment. Newer windows and roof, fenced yard, & a detached 2-car garage. Home comes with a 1 year home warranty. A must see!
Property Specifics
| Single Family | |
| — | |
| Step Ranch | |
| 1956 | |
| Full | |
| — | |
| No | |
| 0.13 |
| Cook | |
| Grennan Heights | |
| 0 / Not Applicable | |
| None | |
| Lake Michigan | |
| Public Sewer | |
| 08723649 | |
| 09244210440000 |
Nearby Schools
| NAME: | DISTRICT: | DISTANCE: | |
|---|---|---|---|
|
Grade School
Nelson Elementary School |
63 | — | |
|
Middle School
Gemini Junior High School |
63 | Not in DB | |
|
High School
Maine East High School |
207 | Not in DB | |
Property History
| DATE: | EVENT: | PRICE: | SOURCE: |
|---|---|---|---|
| 20 Oct, 2014 | Sold | $318,000 | MRED MLS |
| 23 Sep, 2014 | Under contract | $330,000 | MRED MLS |
| 9 Sep, 2014 | Listed for sale | $330,000 | MRED MLS |
Room Specifics
Total Bedrooms: 3
Bedrooms Above Ground: 3
Bedrooms Below Ground: 0
Dimensions: —
Floor Type: Carpet
Dimensions: —
Floor Type: Hardwood
Full Bathrooms: 2
Bathroom Amenities: Whirlpool
Bathroom in Basement: 1
Rooms: Eating Area,Recreation Room,Other Room
Basement Description: Finished
Other Specifics
| 2 | |
| — | |
| — | |
| — | |
| Fenced Yard | |
| 44X125 | |
| — | |
| None | |
| Vaulted/Cathedral Ceilings, Bar-Wet, Hardwood Floors | |
| Range, Microwave, Dishwasher, Refrigerator, Bar Fridge, Washer, Dryer, Disposal | |
| Not in DB | |
| — | |
| — | |
| — | |
| — |
Tax History
| Year | Property Taxes |
|---|---|
| 2014 | $5,857 |
Contact Agent
Nearby Similar Homes
Contact Agent
Listing Provided By
Coldwell Banker Residential

