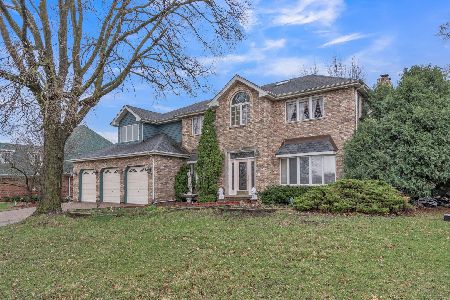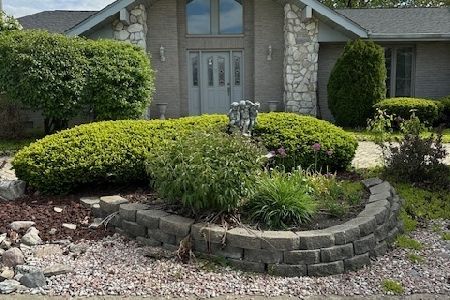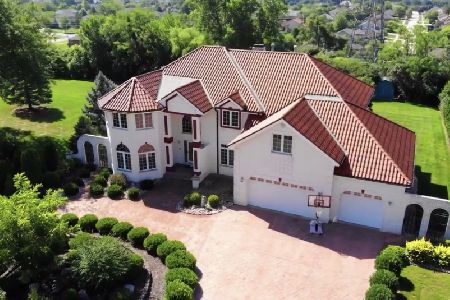8041 Salvatori Court, Orland Park, Illinois 60462
$825,000
|
Sold
|
|
| Status: | Closed |
| Sqft: | 6,744 |
| Cost/Sqft: | $125 |
| Beds: | 5 |
| Baths: | 5 |
| Year Built: | 2005 |
| Property Taxes: | $13,607 |
| Days On Market: | 974 |
| Lot Size: | 0,74 |
Description
***5 BEDROOMS, 4.1 BATHS!! Sprawling, Custom built All Brick Ranch Home w/Loft and Full Walk Out Basement!! Sits on high ground, so no drainage problems *** Perfect home for Related Living OR Great for Entertaining!! Built on a 3/4 acre lot, and located on a cul-de-sac...means no traffic!.....*** Quality abounds ..and starts the moment you enter...The Foyer is impressive, starting with the double door entry, vaulted ceiling, and a view of the beautifully appointed Living and Dining Rooms. Hardwood Floors, all solid oak six panel doors, And NO shortage of closet space.. All the Bedroom closets are Walk in, plus additional closet in the hall....*** The Chef's Kitchen has top of the line appliances, with a massive island, and room for all... The Family room is located off the kitchen, with a Gas fireplace, vaulted ceilings, and access to the main level deck area...which has peaceful views!! ***The master bedroom (26X17) has its own patio doors to the deck, vaulted ceilings, Walk in closet...plus a fully appointed En Suite...whirlpool tub, steam shower, double sinks.... Up the staircase, is a Loft area (perfect office?) with another bedroom and full bath... *** This Ranch Home boasts a Huge Walk out basement, well designed for either Related Living OR Fantastic Entertaining area...There is a Full Bar area, with a wall of extra cabinetry, a Massive Rec Room AND Great room, Plus bathroom with a sauna, shower area...and a 25X14 bedroom (with patio doors leading to the patio area) PLUS 2nd KITCHEN!! *** Need Storage? No Worries.. A 41X26 unfinished area will suite all your storage needs.... Zoned heating (5 zones), hot water heat...heated basement floors, too).. 3 Car Garage, plus Multi outdoor level seating, Pella Windows, w/ built in blinds, Central Vacuum system, Lawn Irrigation system, Whole house security system, hard wired surround sound speakers in family room, and lower level, Custom Cabinetry throughout...***Check out the 3D tour/Matterport and walk through the home, room by room! Don't miss out on this Impeccable home just waiting for your Family....
Property Specifics
| Single Family | |
| — | |
| — | |
| 2005 | |
| — | |
| CUSTOM RANCH W/ LOFT | |
| No | |
| 0.74 |
| Cook | |
| — | |
| — / Not Applicable | |
| — | |
| — | |
| — | |
| 11787972 | |
| 27022010730000 |
Nearby Schools
| NAME: | DISTRICT: | DISTANCE: | |
|---|---|---|---|
|
High School
Carl Sandburg High School |
230 | Not in DB | |
Property History
| DATE: | EVENT: | PRICE: | SOURCE: |
|---|---|---|---|
| 14 Jul, 2023 | Sold | $825,000 | MRED MLS |
| 19 Jun, 2023 | Under contract | $845,000 | MRED MLS |
| 19 May, 2023 | Listed for sale | $845,000 | MRED MLS |
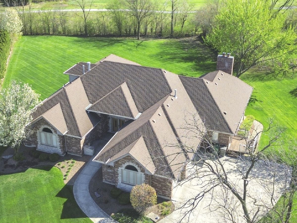
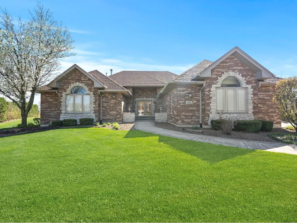
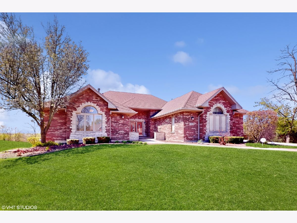
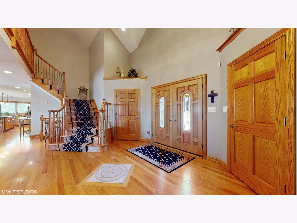
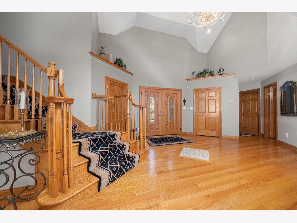
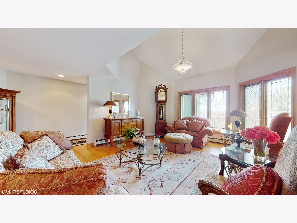
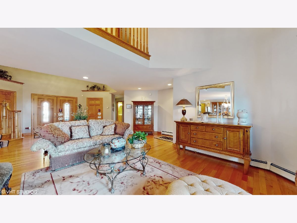
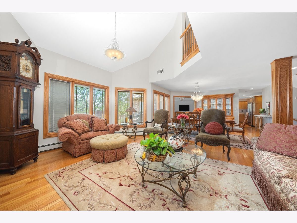
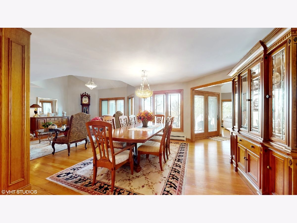
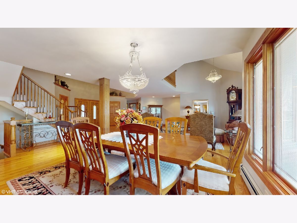
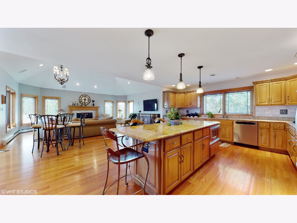
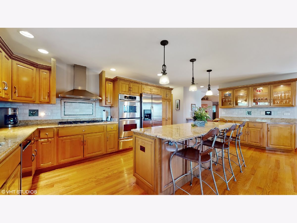
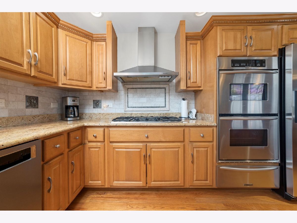
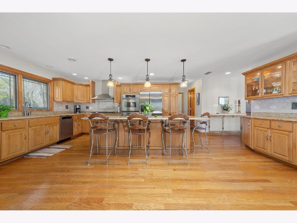
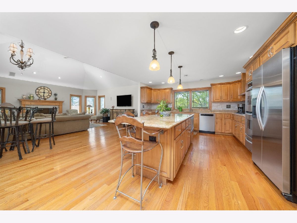
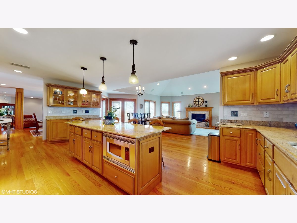
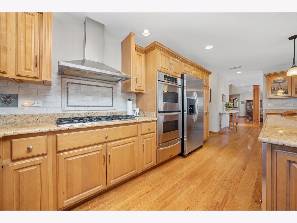
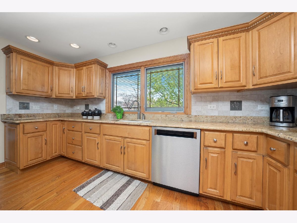
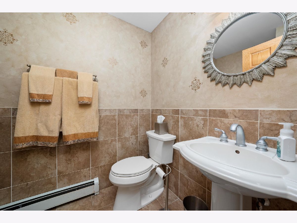
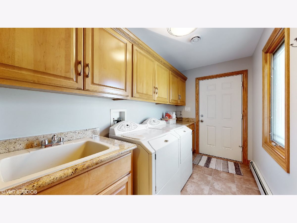
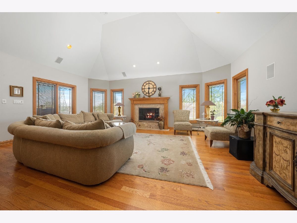
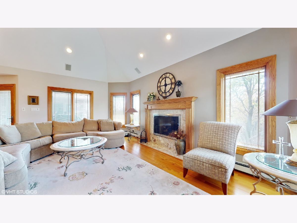
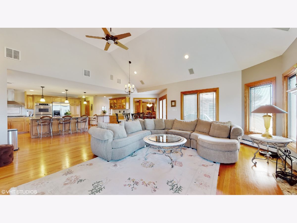
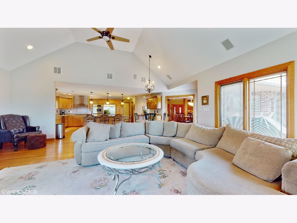
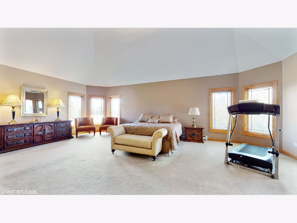
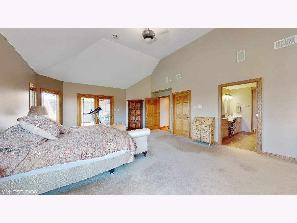
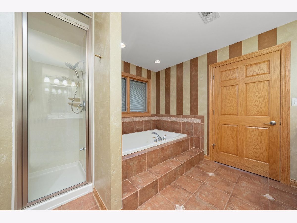
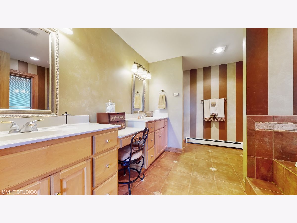
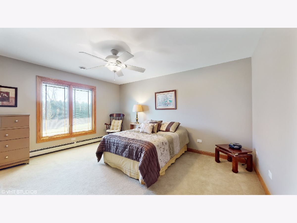
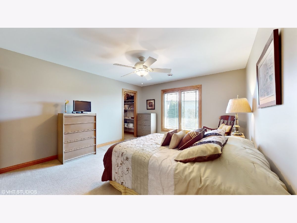
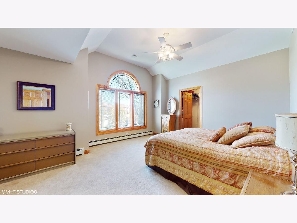
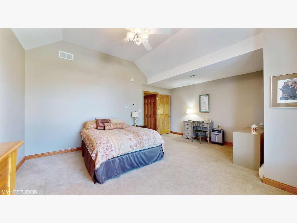
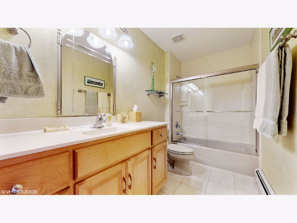
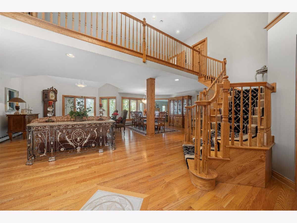
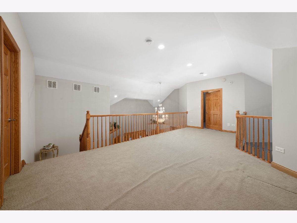
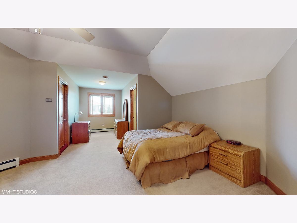
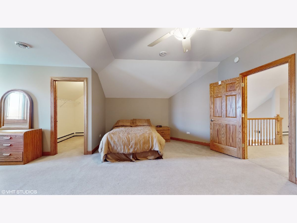
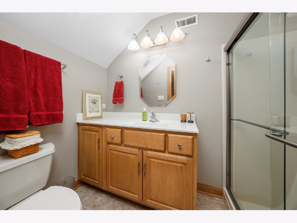
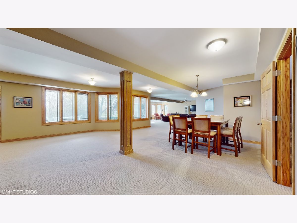
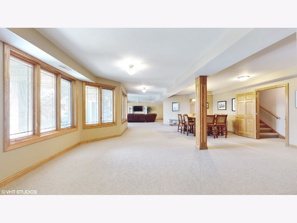
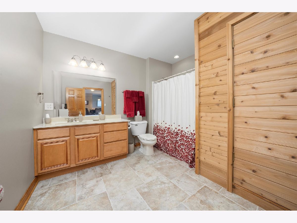
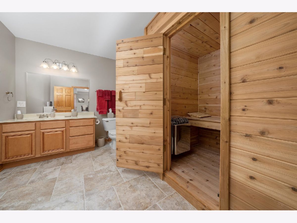
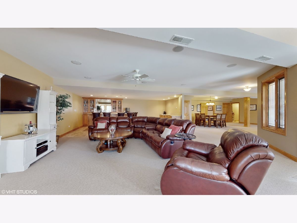
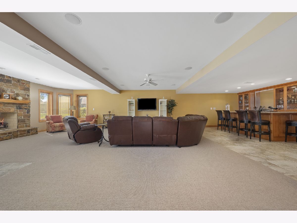
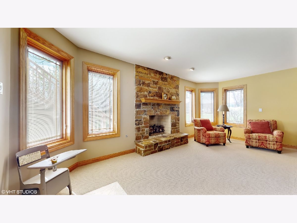
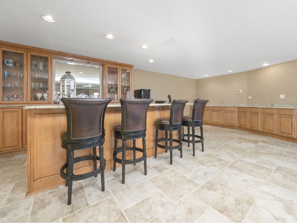
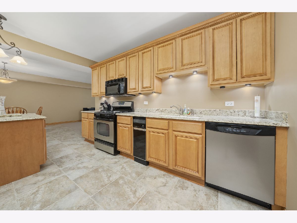
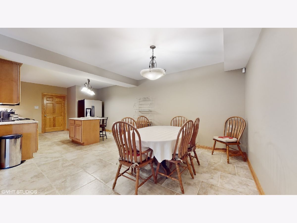
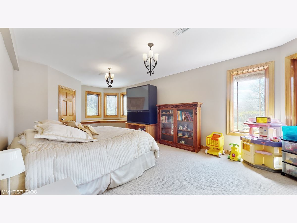
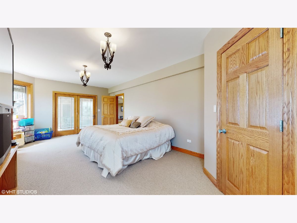
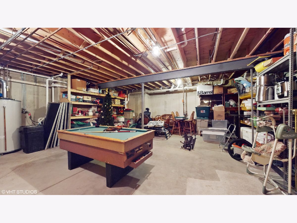
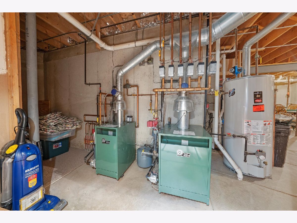
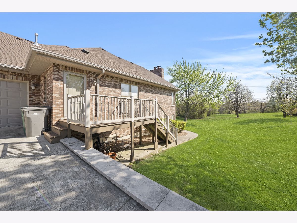
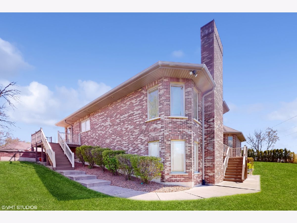
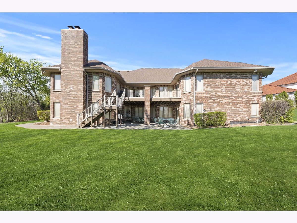
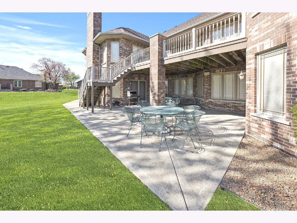
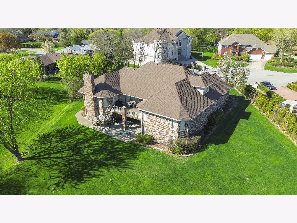
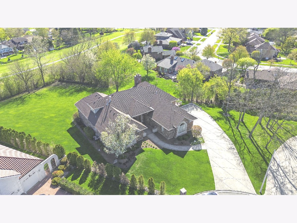
Room Specifics
Total Bedrooms: 5
Bedrooms Above Ground: 5
Bedrooms Below Ground: 0
Dimensions: —
Floor Type: —
Dimensions: —
Floor Type: —
Dimensions: —
Floor Type: —
Dimensions: —
Floor Type: —
Full Bathrooms: 5
Bathroom Amenities: Separate Shower,Steam Shower,Double Sink
Bathroom in Basement: 1
Rooms: —
Basement Description: Finished,Exterior Access
Other Specifics
| 3 | |
| — | |
| Concrete | |
| — | |
| — | |
| 62.76X100X255X130X203 | |
| — | |
| — | |
| — | |
| — | |
| Not in DB | |
| — | |
| — | |
| — | |
| — |
Tax History
| Year | Property Taxes |
|---|---|
| 2023 | $13,607 |
Contact Agent
Nearby Similar Homes
Nearby Sold Comparables
Contact Agent
Listing Provided By
RE/MAX 10

