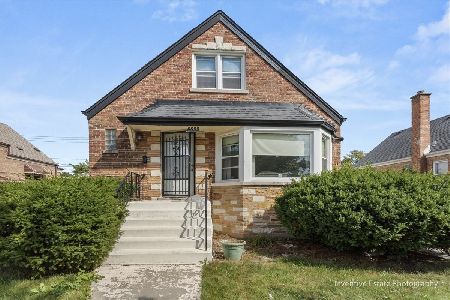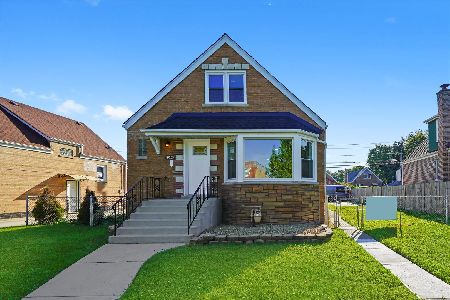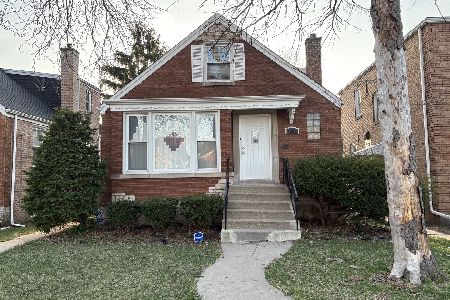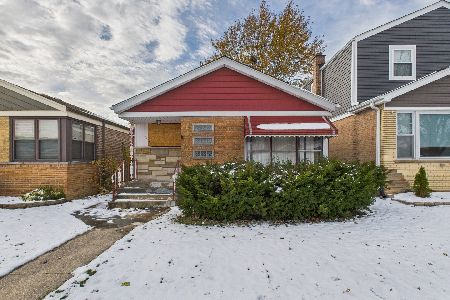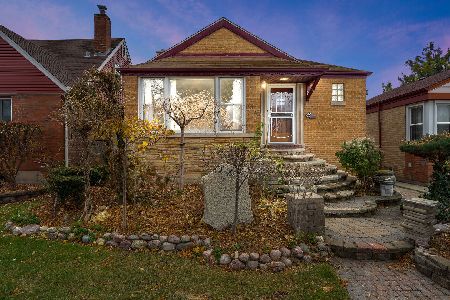8041 Sawyer Avenue, Ashburn, Chicago, Illinois 60652
$224,000
|
Sold
|
|
| Status: | Closed |
| Sqft: | 1,742 |
| Cost/Sqft: | $129 |
| Beds: | 4 |
| Baths: | 2 |
| Year Built: | 1948 |
| Property Taxes: | $2,863 |
| Days On Market: | 2572 |
| Lot Size: | 0,10 |
Description
Beautiful newly updated home in the Ashburn area with 3 full finished levels of living space. A total of 5 bedrooms and 2 bathrooms throughout the home make it a perfect fit for anyone looking for a place to call their own. The first floor with hardwood floors throughout consists of a living room, two large bedrooms, an updated bathroom, and a kitchen with new sleek stainless steel appliances, cabinets, and granite countertop. The second floor has two bedrooms with hardwood floors including the master with a full walk-in closet. The finished basement with new ceramic tile consists of a family room, bedroom, and a laundry room. Lots of new cement work surrounds the home including a new patio in the rear. New windows throughout every level of the home and new HVAC complete the updated home. The exterior includes a professionally maintained yard and a large 2-car garage with new siding and roof. Hurry in and celebrate the coming of the New Year in the comfort of your very own home!
Property Specifics
| Single Family | |
| — | |
| Cape Cod | |
| 1948 | |
| Full | |
| — | |
| No | |
| 0.1 |
| Cook | |
| — | |
| 0 / Not Applicable | |
| None | |
| Lake Michigan | |
| Public Sewer | |
| 10168472 | |
| 19352130120000 |
Property History
| DATE: | EVENT: | PRICE: | SOURCE: |
|---|---|---|---|
| 19 Feb, 2019 | Sold | $224,000 | MRED MLS |
| 26 Jan, 2019 | Under contract | $224,900 | MRED MLS |
| — | Last price change | $225,000 | MRED MLS |
| 9 Jan, 2019 | Listed for sale | $225,000 | MRED MLS |
Room Specifics
Total Bedrooms: 5
Bedrooms Above Ground: 4
Bedrooms Below Ground: 1
Dimensions: —
Floor Type: —
Dimensions: —
Floor Type: Hardwood
Dimensions: —
Floor Type: Hardwood
Dimensions: —
Floor Type: —
Full Bathrooms: 2
Bathroom Amenities: —
Bathroom in Basement: 1
Rooms: Bedroom 5
Basement Description: Finished
Other Specifics
| 2 | |
| Concrete Perimeter | |
| — | |
| — | |
| — | |
| 35X125 | |
| Finished,Full,Interior Stair | |
| None | |
| Hardwood Floors, First Floor Bedroom, First Floor Full Bath | |
| Range, Microwave, Dishwasher, Refrigerator, Stainless Steel Appliance(s) | |
| Not in DB | |
| Sidewalks, Street Lights, Street Paved | |
| — | |
| — | |
| — |
Tax History
| Year | Property Taxes |
|---|---|
| 2019 | $2,863 |
Contact Agent
Nearby Similar Homes
Nearby Sold Comparables
Contact Agent
Listing Provided By
RE/MAX MI CASA

