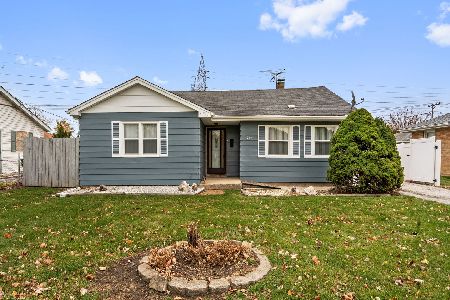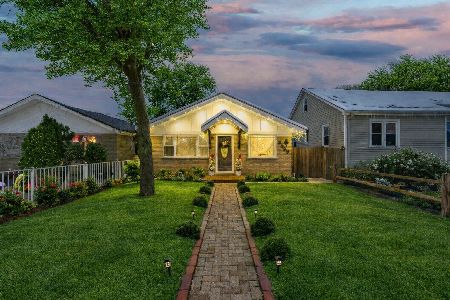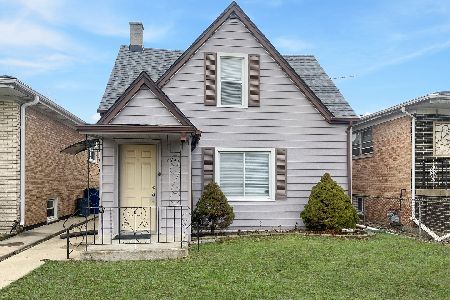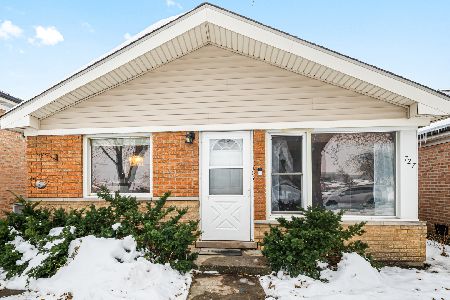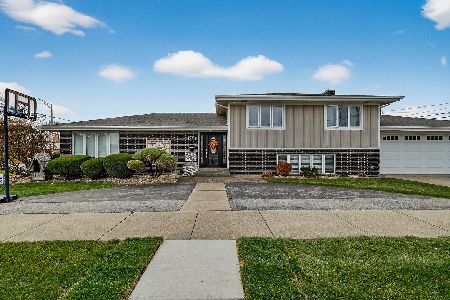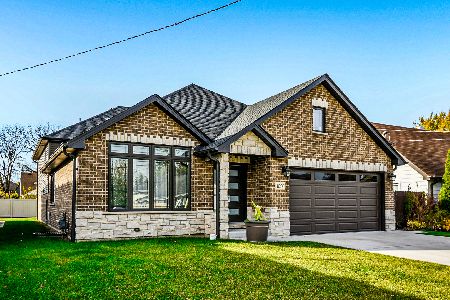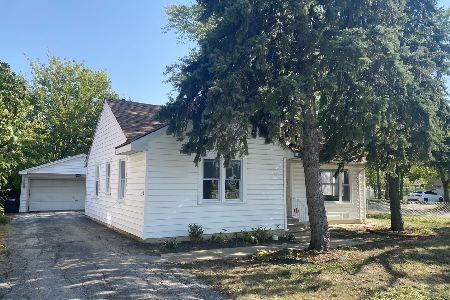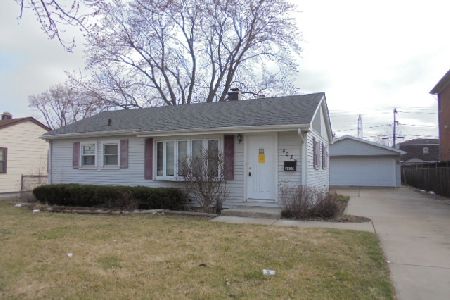8041 Sayre Avenue, Burbank, Illinois 60459
$380,000
|
Sold
|
|
| Status: | Closed |
| Sqft: | 0 |
| Cost/Sqft: | — |
| Beds: | 4 |
| Baths: | 4 |
| Year Built: | 2008 |
| Property Taxes: | $11,509 |
| Days On Market: | 6133 |
| Lot Size: | 0,00 |
Description
Spectacular b.new brick & stone custom built home offers 3 levels of living space, upgrated kitchen, appliances and woodwork. Hwd floors thruout, custom painting, tray ceilings, heated bsmt floors, MBbath + garage. 2 fireplaces. Zoned heating and cooling. Roof has upgrated shingles. Private fenced backyard has outdoor fireplace and patio. Brick walkways & drive to 2 car sideloaded garage.
Property Specifics
| Single Family | |
| — | |
| — | |
| 2008 | |
| Full | |
| — | |
| No | |
| 0 |
| Cook | |
| — | |
| 0 / Not Applicable | |
| None | |
| Lake Michigan | |
| Public Sewer | |
| 07176954 | |
| 19311030160000 |
Property History
| DATE: | EVENT: | PRICE: | SOURCE: |
|---|---|---|---|
| 26 Mar, 2010 | Sold | $380,000 | MRED MLS |
| 18 Nov, 2009 | Under contract | $539,900 | MRED MLS |
| — | Last price change | $574,900 | MRED MLS |
| 1 Apr, 2009 | Listed for sale | $574,900 | MRED MLS |
Room Specifics
Total Bedrooms: 5
Bedrooms Above Ground: 4
Bedrooms Below Ground: 1
Dimensions: —
Floor Type: Hardwood
Dimensions: —
Floor Type: Hardwood
Dimensions: —
Floor Type: Other
Dimensions: —
Floor Type: —
Full Bathrooms: 4
Bathroom Amenities: Whirlpool,Separate Shower,Double Sink
Bathroom in Basement: 1
Rooms: Bedroom 5,Breakfast Room,Foyer,Pantry,Study,Walk In Closet
Basement Description: Partially Finished
Other Specifics
| 2 | |
| Concrete Perimeter | |
| Brick,Side Drive | |
| Balcony, Deck, Patio | |
| — | |
| 60X133.15 | |
| — | |
| Full | |
| Vaulted/Cathedral Ceilings | |
| — | |
| Not in DB | |
| Street Lights, Street Paved | |
| — | |
| — | |
| Wood Burning, Gas Starter |
Tax History
| Year | Property Taxes |
|---|---|
| 2010 | $11,509 |
Contact Agent
Nearby Similar Homes
Nearby Sold Comparables
Contact Agent
Listing Provided By
Access Realtors, INC.

