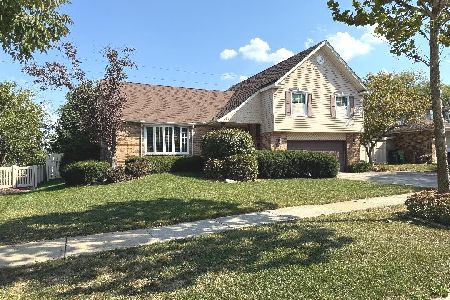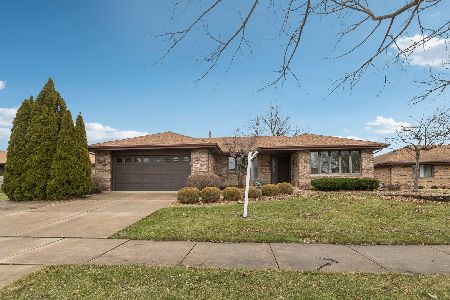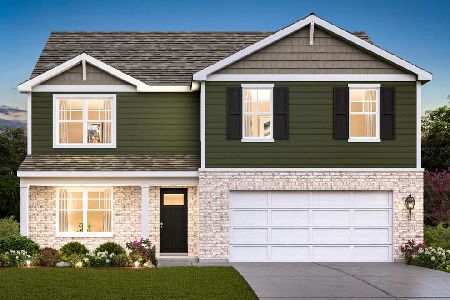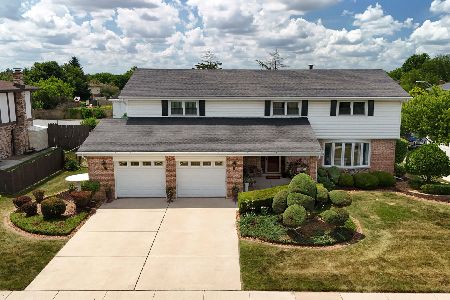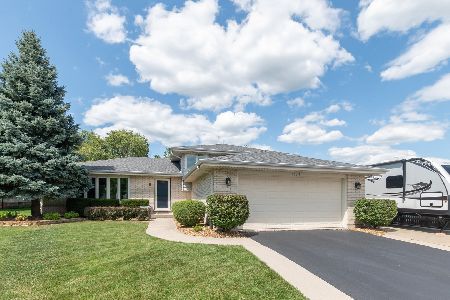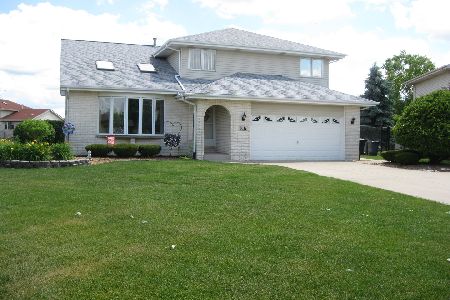8043 Deland Court, Tinley Park, Illinois 60477
$339,000
|
Sold
|
|
| Status: | Closed |
| Sqft: | 2,609 |
| Cost/Sqft: | $134 |
| Beds: | 4 |
| Baths: | 4 |
| Year Built: | 1998 |
| Property Taxes: | $8,103 |
| Days On Market: | 2830 |
| Lot Size: | 0,21 |
Description
The "Danielle" largest model in Meadow Park subdivison - 2600+ sq. ft. with full finished basement equals nearly 4000 sq. ft. of living space - (5) bedrooms (4) ceramic bathrooms - Huge master bedroom with private glamour bath, whirlpool tub, 12 ft. walk in closet - Big, bright eat in kitchen w/ ceramic flooring, oak cabinets, breakfast bar, pantry new Pella sliding door with built in blinds newer SS appliances too -All newer carpeting thru-out - Oak doors and trim - Formal dining and living room with custom french doors - Family room with over sized natural brick fireplace - Finished basement includes 24x18 ft rec room, bedroom, office and full bath = potential related living - Newer forced air furnace, two hot water heaters, $20,000 in upgraded Pella windows and doors - One of the largest yards, fenced, paver brick two tier patio, professionally landscaped, lawn sprinklers, Original owners downsizing - Quiet, low traffic and convenient location -
Property Specifics
| Single Family | |
| — | |
| Colonial | |
| 1998 | |
| Full | |
| — | |
| No | |
| 0.21 |
| Cook | |
| — | |
| 0 / Not Applicable | |
| None | |
| Lake Michigan | |
| Public Sewer | |
| 09931411 | |
| 27232130080000 |
Nearby Schools
| NAME: | DISTRICT: | DISTANCE: | |
|---|---|---|---|
|
Grade School
Kirby Elementary School |
140 | — | |
|
Middle School
Virgil I Grissom Middle School |
140 | Not in DB | |
|
High School
Amos Alonzo Stagg High School |
230 | Not in DB | |
Property History
| DATE: | EVENT: | PRICE: | SOURCE: |
|---|---|---|---|
| 5 Jul, 2018 | Sold | $339,000 | MRED MLS |
| 13 May, 2018 | Under contract | $349,900 | MRED MLS |
| — | Last price change | $359,000 | MRED MLS |
| 26 Apr, 2018 | Listed for sale | $359,000 | MRED MLS |
Room Specifics
Total Bedrooms: 5
Bedrooms Above Ground: 4
Bedrooms Below Ground: 1
Dimensions: —
Floor Type: Carpet
Dimensions: —
Floor Type: Carpet
Dimensions: —
Floor Type: Carpet
Dimensions: —
Floor Type: —
Full Bathrooms: 4
Bathroom Amenities: Whirlpool,Separate Shower,Double Sink
Bathroom in Basement: 1
Rooms: Bedroom 5,Office,Recreation Room
Basement Description: Finished
Other Specifics
| 2 | |
| Concrete Perimeter | |
| Asphalt | |
| Patio, Brick Paver Patio, Storms/Screens, Outdoor Fireplace | |
| Fenced Yard,Landscaped,Wooded | |
| 52.99X141.76X115.97X120 | |
| — | |
| Full | |
| Wood Laminate Floors, First Floor Laundry | |
| Range, Microwave, Dishwasher, Refrigerator, Washer, Dryer, Stainless Steel Appliance(s) | |
| Not in DB | |
| Sidewalks, Street Lights, Street Paved | |
| — | |
| — | |
| Wood Burning, Gas Starter |
Tax History
| Year | Property Taxes |
|---|---|
| 2018 | $8,103 |
Contact Agent
Nearby Similar Homes
Nearby Sold Comparables
Contact Agent
Listing Provided By
Suburban Realty Inc.

