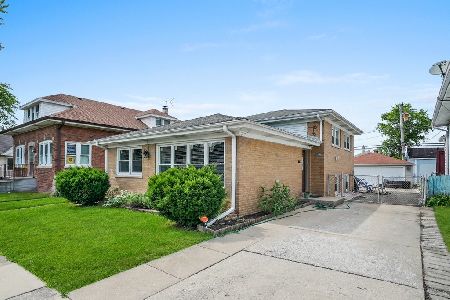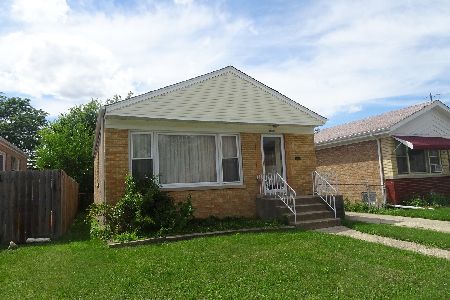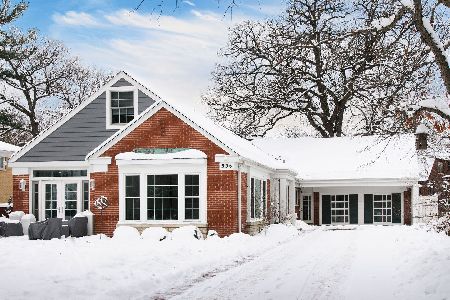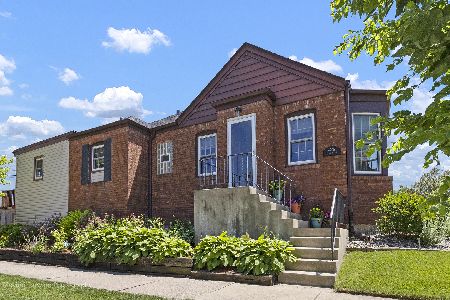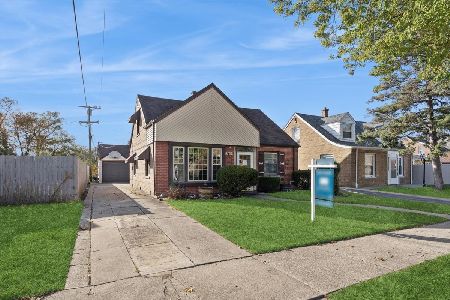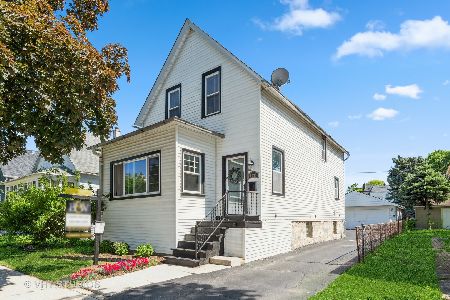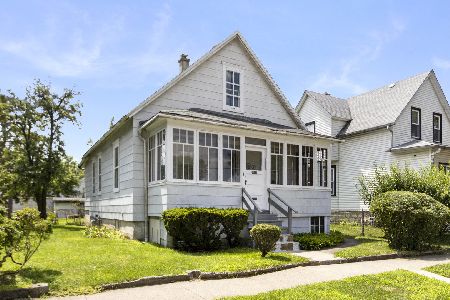8043 Salisbury Avenue, Lyons, Illinois 60534
$330,000
|
Sold
|
|
| Status: | Closed |
| Sqft: | 1,524 |
| Cost/Sqft: | $236 |
| Beds: | 3 |
| Baths: | 2 |
| Year Built: | 1947 |
| Property Taxes: | $5,148 |
| Days On Market: | 1199 |
| Lot Size: | 0,14 |
Description
A real beauty! Charming, inside-and-out, all-new-remodeled trilevel boasts five levels of living space! Extraordinarily high level of workmanship. Lower level family room, laundry room, utility room and full bath. Main level living room, dinette and all-new wood cabinet kitchen with granite counters. 2nd-level offers 2 bedrooms and a second full bath. The 3rd & 4th levels feature the master bedroom and enormous walk-in closet or office. Living room, family room and laundry room impress with engineered vinyl plank flooring. All new custom ceramic baths. All new copper plumbing thruout. New water main from house to street. New roof, new siding, new windows, new HVAC, new electric and more! Fenced backyard and 2-car detached garage with drive for more off-street parking. Generous 52-ft wide lot. Low real estate taxes! Great, quiet location. Walk to library, Veterans Park, Smith Park, Culvers or Dunkin B-R. Close to bike paths, forest preserves, historic Riverside & Burlington Metra train to Union Station. E-Z drive near to Joliet Rd & I-55 Expressway. Sharp, distinctive interior! Everything new and first class... nice!
Property Specifics
| Single Family | |
| — | |
| — | |
| 1947 | |
| — | |
| SPLIT-LEVEL | |
| No | |
| 0.14 |
| Cook | |
| — | |
| 0 / Not Applicable | |
| — | |
| — | |
| — | |
| 11643876 | |
| 18022100010000 |
Property History
| DATE: | EVENT: | PRICE: | SOURCE: |
|---|---|---|---|
| 21 Jul, 2020 | Sold | $120,000 | MRED MLS |
| 27 May, 2020 | Under contract | $139,900 | MRED MLS |
| 26 Feb, 2020 | Listed for sale | $139,900 | MRED MLS |
| 9 Dec, 2022 | Sold | $330,000 | MRED MLS |
| 3 Nov, 2022 | Under contract | $360,000 | MRED MLS |
| — | Last price change | $367,000 | MRED MLS |
| 3 Oct, 2022 | Listed for sale | $379,000 | MRED MLS |
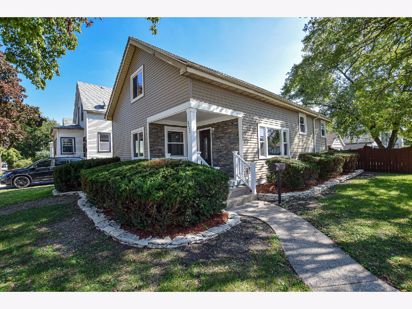
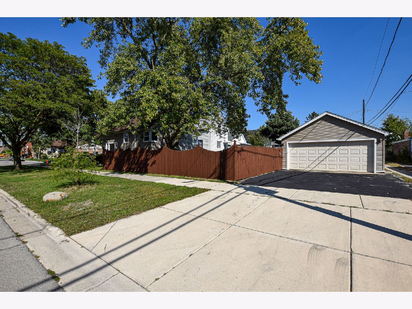
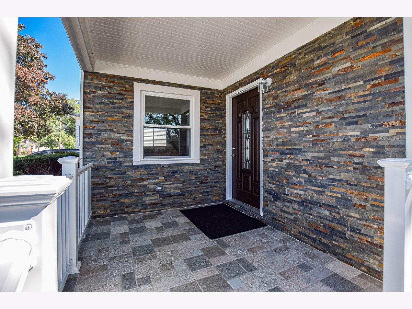
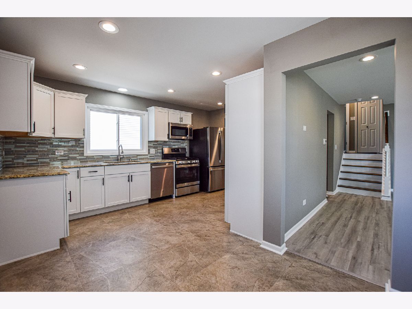
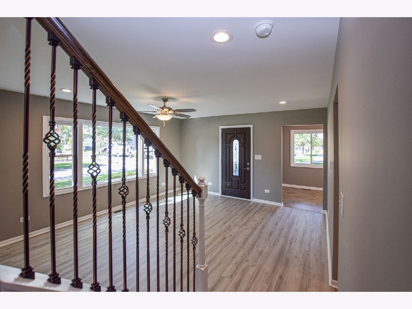
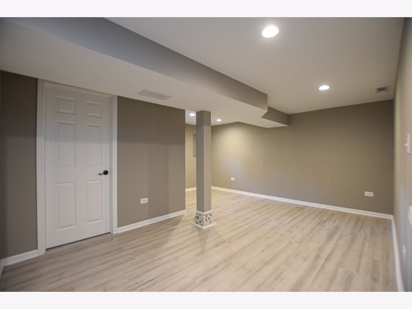
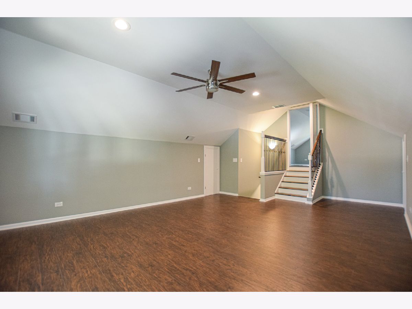
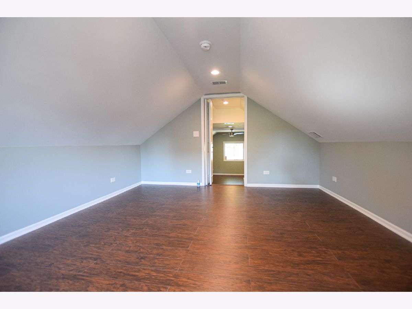
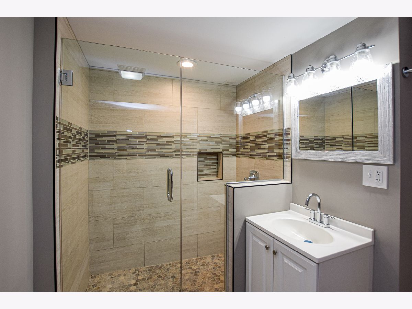
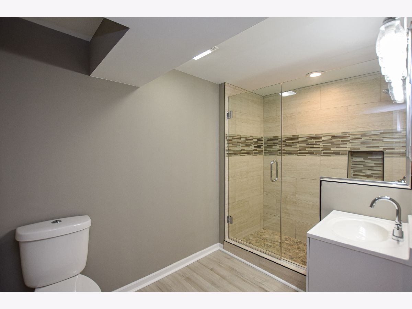
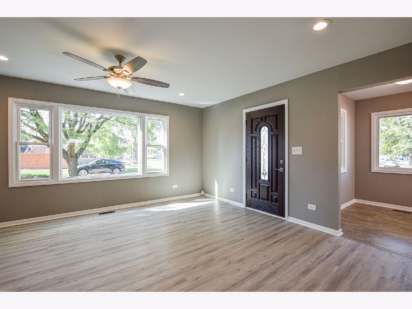
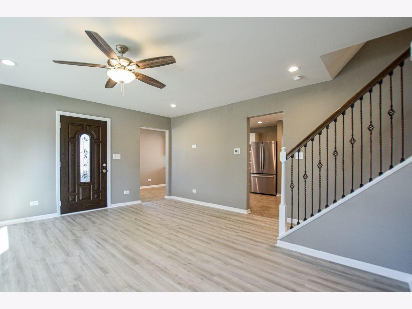
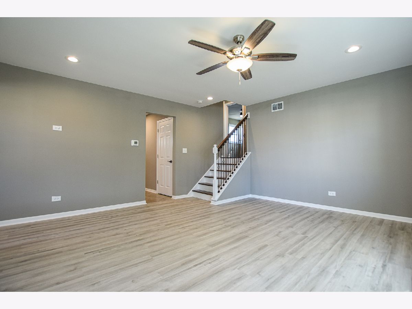
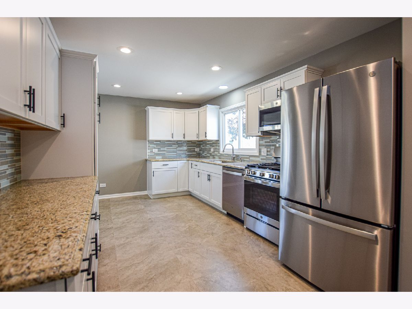
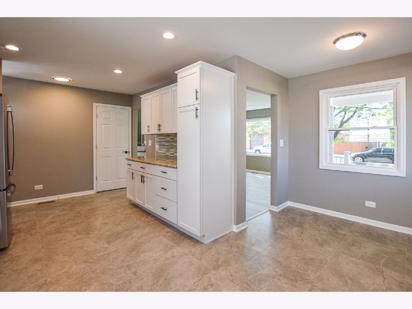
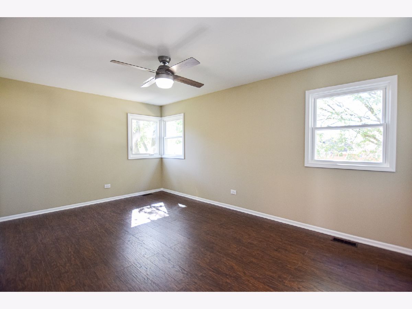
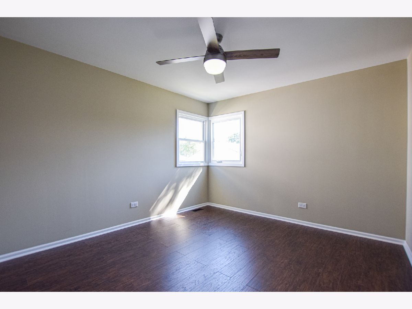
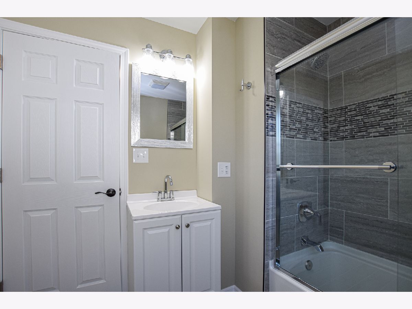
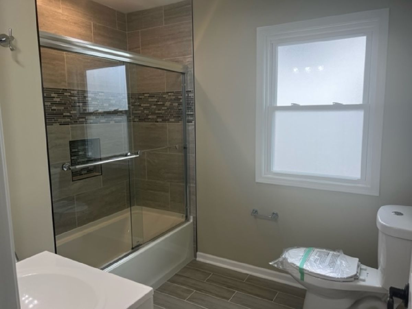
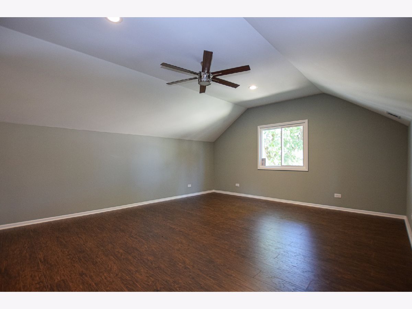
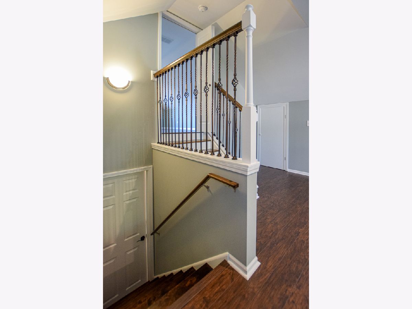
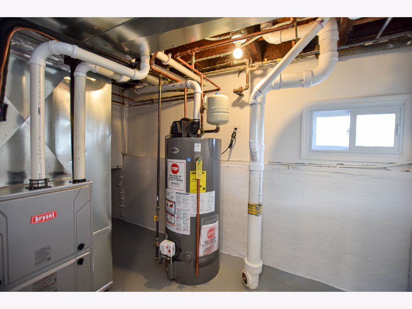
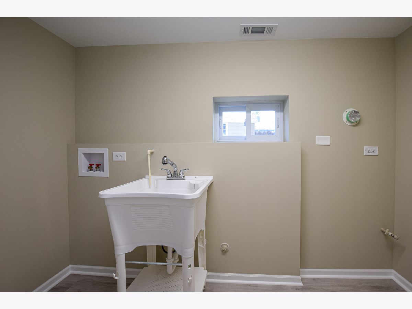
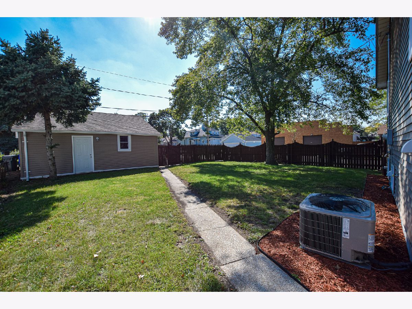
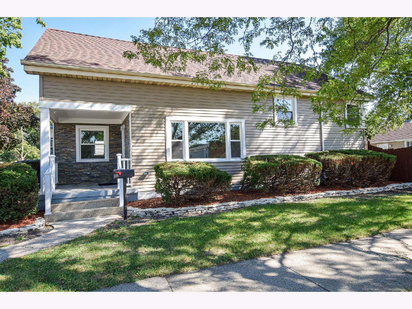
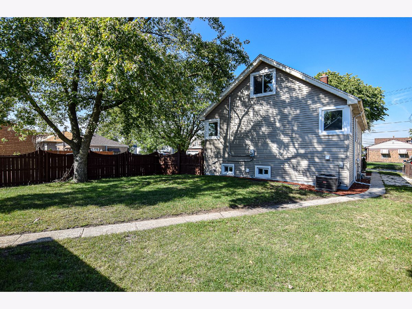
Room Specifics
Total Bedrooms: 3
Bedrooms Above Ground: 3
Bedrooms Below Ground: 0
Dimensions: —
Floor Type: —
Dimensions: —
Floor Type: —
Full Bathrooms: 2
Bathroom Amenities: —
Bathroom in Basement: 1
Rooms: —
Basement Description: —
Other Specifics
| 2 | |
| — | |
| — | |
| — | |
| — | |
| 52 X 120 | |
| — | |
| — | |
| — | |
| — | |
| Not in DB | |
| — | |
| — | |
| — | |
| — |
Tax History
| Year | Property Taxes |
|---|---|
| 2020 | $5,113 |
| 2022 | $5,148 |
Contact Agent
Nearby Similar Homes
Contact Agent
Listing Provided By
Century 21 Hallmark Ltd.

