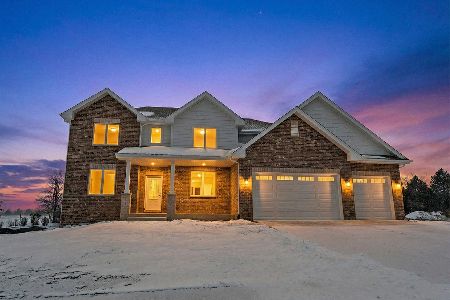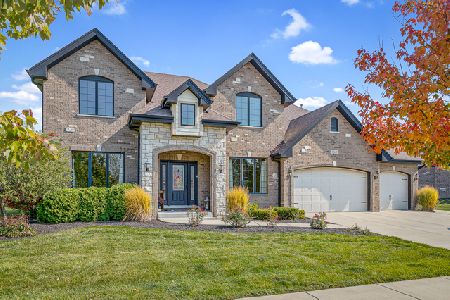8045 Nature Creek Court, Frankfort, Illinois 60423
$630,000
|
Sold
|
|
| Status: | Closed |
| Sqft: | 4,398 |
| Cost/Sqft: | $143 |
| Beds: | 4 |
| Baths: | 5 |
| Year Built: | 2006 |
| Property Taxes: | $17,124 |
| Days On Market: | 1971 |
| Lot Size: | 0,52 |
Description
Breathtaking 2 Story Custom Updated home in Frankfort! This one has it all - elegance and beauty with plenty of attention to detail! Nestled in a cul-de-sac which offers a huge lot and spacious backyard. Main floor features a huge gourmet kitchen with 42" cabinets, brand new stainless steel appliances - large center island and gorgeous granite countertops. Formal dining and 2 story living room with decorative ceiling - warm and inviting family room with fireplace. Double door entry to the office with plenty of natural sunlight! Custom split wrought iron staircase to 2nd Floor which offers a large master suite with double walk-in closets & luxury bath with spa shower, whirlpool tub, closet & double vanity; Bedroom 2 ensuite with walk in closet & private bath; Bedroom 3&4 with Jack-n-Jill bath; Move down to the finished basement that offers a recreation room with 2nd fireplace; 5th bedroom & theater rm; 3 car garage! Fresh paint and new carpeting throughout! This home has it all!
Property Specifics
| Single Family | |
| — | |
| — | |
| 2006 | |
| Full | |
| — | |
| No | |
| 0.52 |
| Will | |
| — | |
| — / Not Applicable | |
| None | |
| Public | |
| Public Sewer | |
| 10835489 | |
| 9093521501000000 |
Property History
| DATE: | EVENT: | PRICE: | SOURCE: |
|---|---|---|---|
| 28 Sep, 2020 | Sold | $630,000 | MRED MLS |
| 11 Sep, 2020 | Under contract | $629,000 | MRED MLS |
| 26 Aug, 2020 | Listed for sale | $629,000 | MRED MLS |
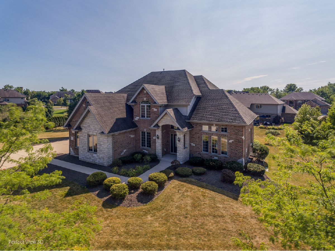
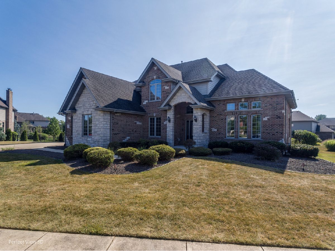
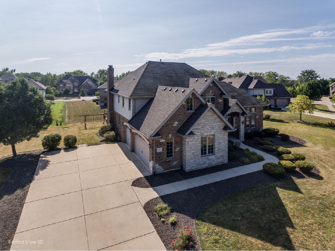
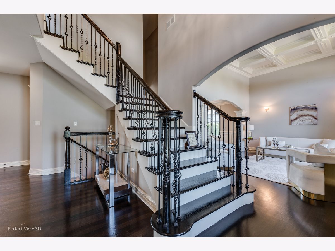
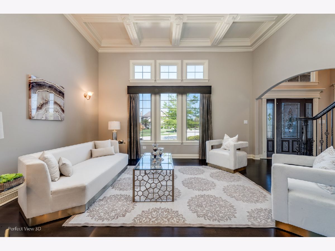
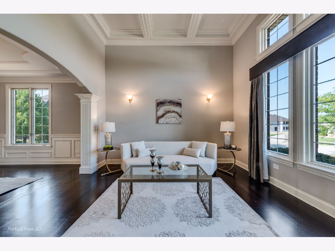
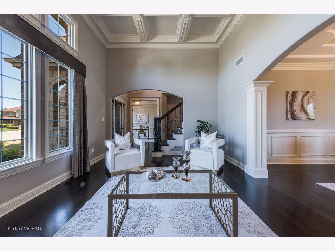
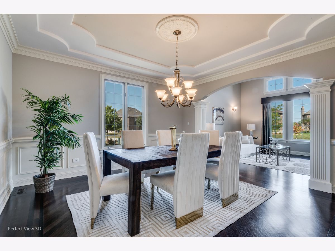
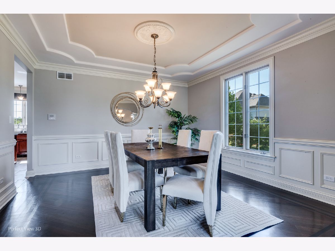
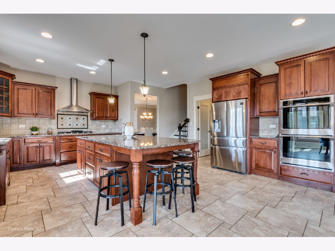
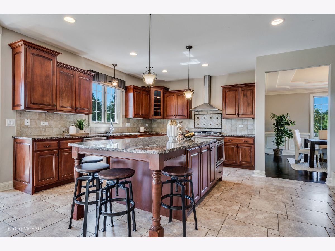
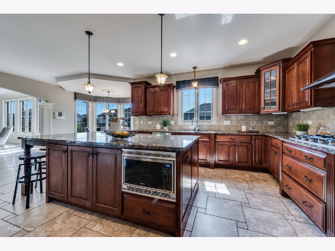
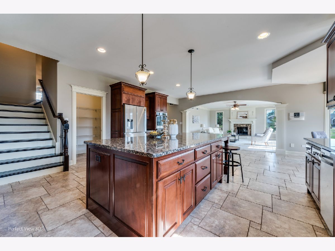
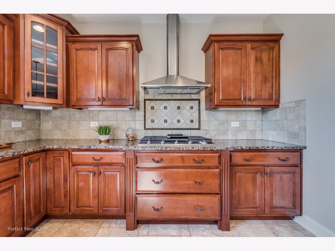
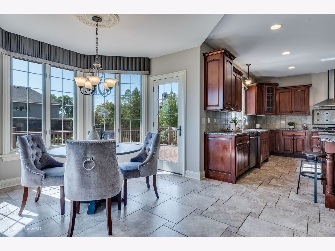
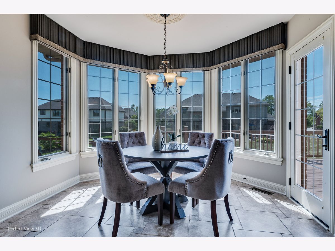
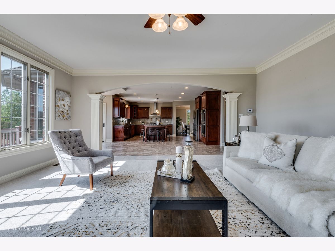
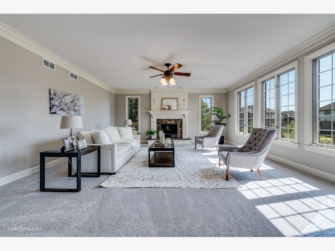
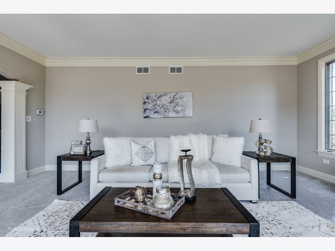
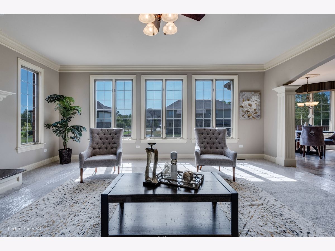
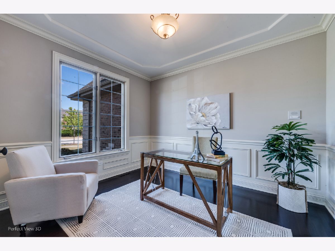
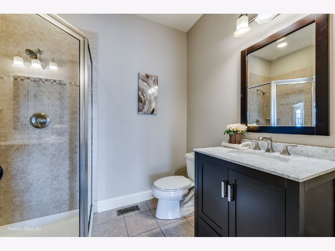
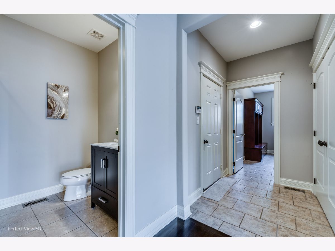
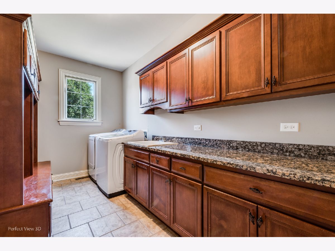
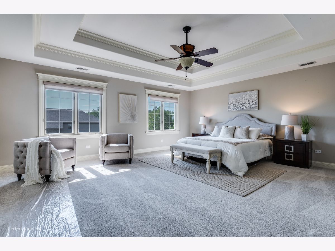
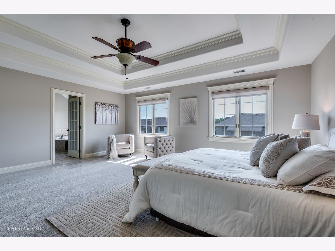
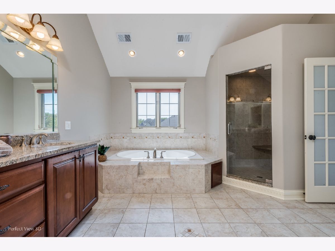
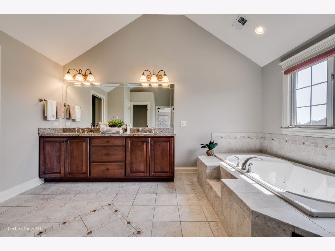
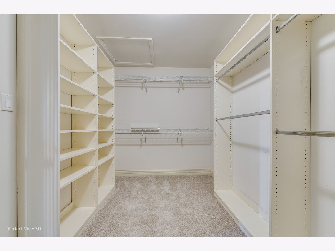
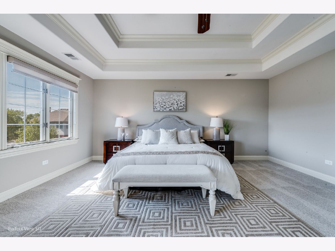
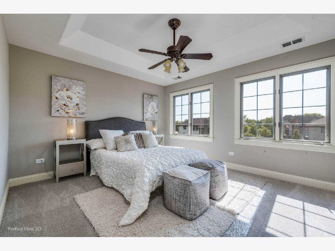
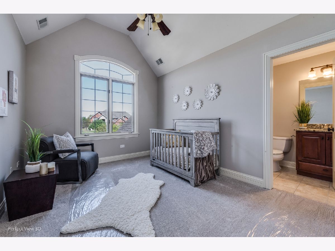
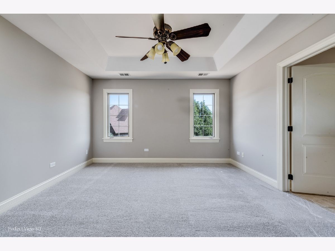
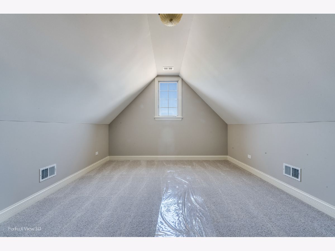
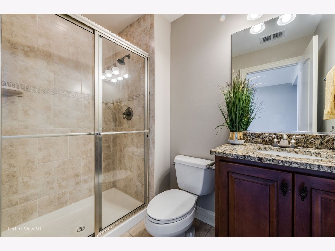
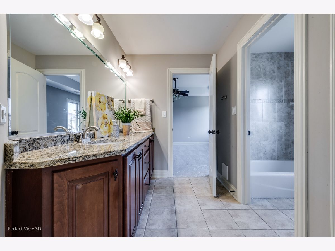
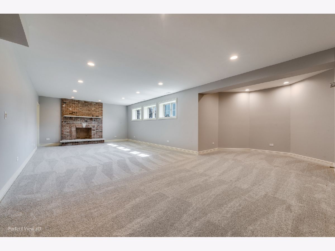
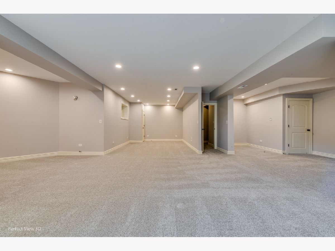
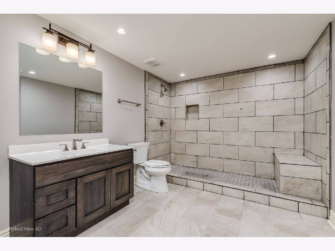
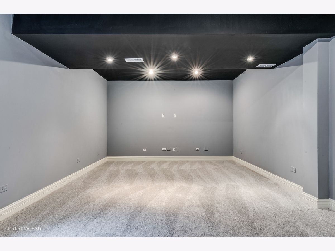
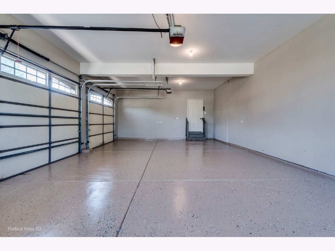
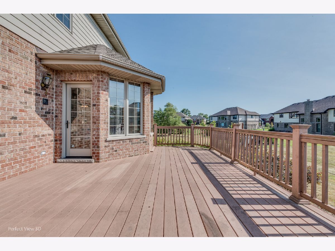
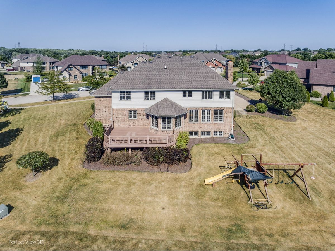
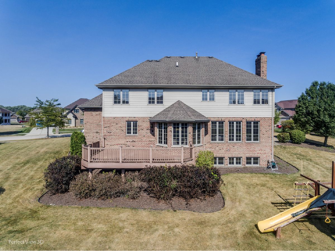
Room Specifics
Total Bedrooms: 5
Bedrooms Above Ground: 4
Bedrooms Below Ground: 1
Dimensions: —
Floor Type: Carpet
Dimensions: —
Floor Type: Carpet
Dimensions: —
Floor Type: Carpet
Dimensions: —
Floor Type: —
Full Bathrooms: 5
Bathroom Amenities: —
Bathroom in Basement: 1
Rooms: Bedroom 5,Office,Recreation Room,Theatre Room,Breakfast Room
Basement Description: Finished
Other Specifics
| 3 | |
| — | |
| — | |
| — | |
| — | |
| 190X155X66X112X96 | |
| — | |
| Full | |
| Vaulted/Cathedral Ceilings, Hardwood Floors, First Floor Laundry, First Floor Full Bath, Walk-In Closet(s), Coffered Ceiling(s), Open Floorplan, Some Carpeting, Granite Counters, Separate Dining Room | |
| — | |
| Not in DB | |
| — | |
| — | |
| — | |
| — |
Tax History
| Year | Property Taxes |
|---|---|
| 2020 | $17,124 |
Contact Agent
Nearby Similar Homes
Nearby Sold Comparables
Contact Agent
Listing Provided By
HomeSmart Realty Group





