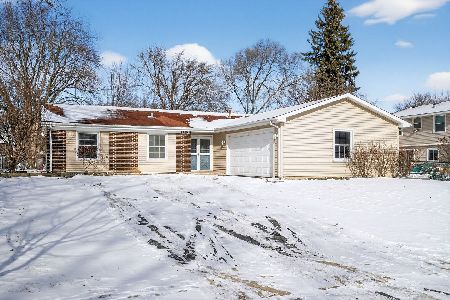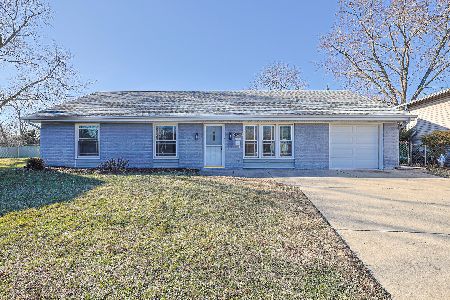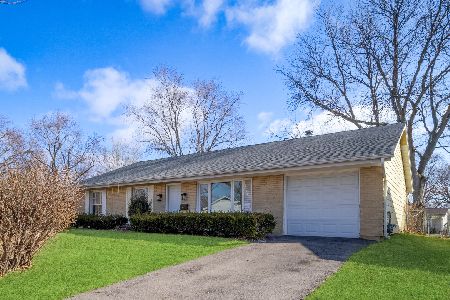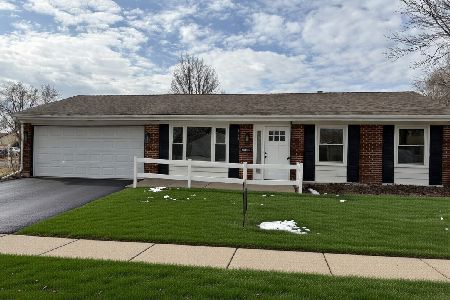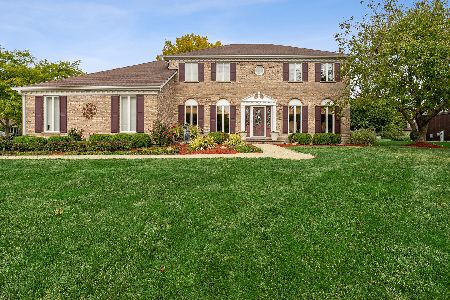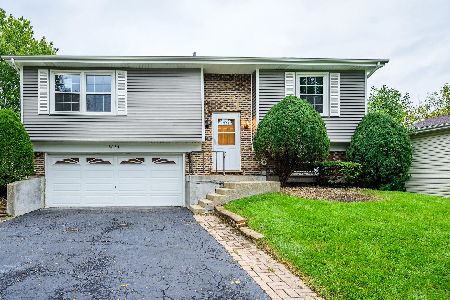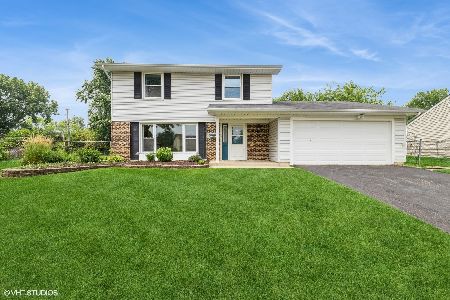8046 Carnaby Court, Hanover Park, Illinois 60133
$185,000
|
Sold
|
|
| Status: | Closed |
| Sqft: | 1,448 |
| Cost/Sqft: | $134 |
| Beds: | 4 |
| Baths: | 3 |
| Year Built: | 1972 |
| Property Taxes: | $5,500 |
| Days On Market: | 2620 |
| Lot Size: | 0,18 |
Description
Call all rehabbers and handy people!!! Brick & siding 2-story home w/detached 2.5 car garage/partially fenced backyard/deck & pool!!! 2nd floor is featuring master bedroom w/master 1/2 bathroom/3x additional bedrooms & full ceramic bathroom w/tub. 1st floor has living room w/gas fireplace/separate dining room/fully appliance eat in kitchen w/Lazy Susan/double sink/breakfast bar & sliders to deck/ 2nd full bathroom w/shower & utility/laundry room w/laundry hook ups/washer/dryer/furnace/hot water heater & 100 AMPs circuit breaker box. There are ceiling fans/gas forced air/ A/C /above ground pool/outdoor swing set/deck/storage shed/partially fenced in backyard/asphalt driveway to fit about 4 cars/garage door opener & detached 2.5-car garage. It is close to public transportation - PACE bus on Barrington Road/ expressways 90 & 290/schools/parks - Pembrooke Park - Ranger Park - Derda Park & Pond/shopping/stores & restaurants! Do not wait and make an offer today!!!
Property Specifics
| Single Family | |
| — | |
| Traditional | |
| 1972 | |
| None | |
| — | |
| No | |
| 0.18 |
| Cook | |
| — | |
| 0 / Not Applicable | |
| None | |
| Public | |
| Public Sewer | |
| 10160939 | |
| 07301130340000 |
Property History
| DATE: | EVENT: | PRICE: | SOURCE: |
|---|---|---|---|
| 6 Feb, 2019 | Sold | $185,000 | MRED MLS |
| 18 Jan, 2019 | Under contract | $193,800 | MRED MLS |
| 26 Dec, 2018 | Listed for sale | $193,800 | MRED MLS |
| 1 May, 2020 | Sold | $282,500 | MRED MLS |
| 20 Mar, 2020 | Under contract | $295,000 | MRED MLS |
| — | Last price change | $299,000 | MRED MLS |
| 20 Nov, 2019 | Listed for sale | $299,000 | MRED MLS |
Room Specifics
Total Bedrooms: 4
Bedrooms Above Ground: 4
Bedrooms Below Ground: 0
Dimensions: —
Floor Type: Carpet
Dimensions: —
Floor Type: Carpet
Dimensions: —
Floor Type: Carpet
Full Bathrooms: 3
Bathroom Amenities: —
Bathroom in Basement: 0
Rooms: Eating Area
Basement Description: None
Other Specifics
| 2.5 | |
| Concrete Perimeter | |
| Asphalt | |
| Deck, Above Ground Pool, Storms/Screens | |
| — | |
| 65 X 120 | |
| Unfinished | |
| Half | |
| Wood Laminate Floors, First Floor Laundry, First Floor Full Bath | |
| Range, Microwave, Dishwasher, Refrigerator, Washer, Dryer | |
| Not in DB | |
| Sidewalks, Street Paved | |
| — | |
| — | |
| Gas Starter |
Tax History
| Year | Property Taxes |
|---|---|
| 2019 | $5,500 |
| 2020 | $5,568 |
Contact Agent
Nearby Similar Homes
Nearby Sold Comparables
Contact Agent
Listing Provided By
Anthony J.Trotto Real Estate

