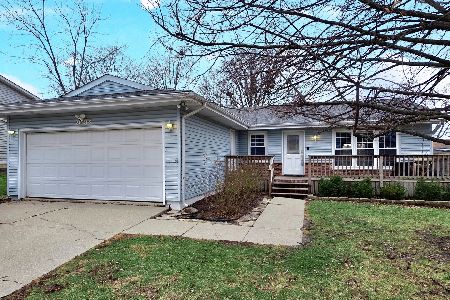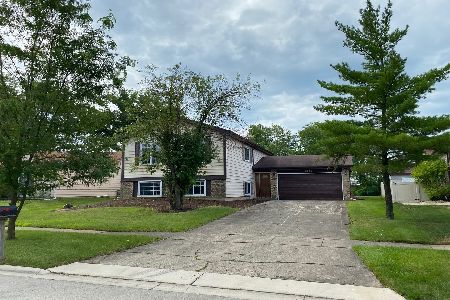8048 Magnolia Drive, Frankfort, Illinois 60423
$365,000
|
Sold
|
|
| Status: | Closed |
| Sqft: | 2,108 |
| Cost/Sqft: | $173 |
| Beds: | 3 |
| Baths: | 3 |
| Year Built: | 1975 |
| Property Taxes: | $6,811 |
| Days On Market: | 236 |
| Lot Size: | 0,23 |
Description
Welcome to this lovingly maintained and thoughtfully updated split level on a quiet street in a wonderful neighborhood in Frankfort. A spacious foyer greets you as you enter and leads you into the recently updated kitchen with white shaker cabinets, quartz countertops, sink and faucet. Family meals are a breeze with stainless appliances, a breakfast bar and table space. Sliding glass door leads to a patio and fenced yard with shed. The sunny living room adjoins the dining room and features a south-facing bay window and newer laminate flooring. Downstairs you will find a powder room, a laundry room with newer washer and dryer and the nice sized family room with access door to the backyard and a second patio. Go upstairs to find a master suite with a walk-in closet with organizers and an adjoining master bath with shower. The other two bedrooms are served by a recently updated hall bath. Notable updates in recent years-roof and siding were replaced in 2017, furnace and a/c -2014, updated windows and sliding glass door, all flooring was replaced in 2023, dishwasher in 2020 and hot water heater in 2025. Summit Hill elementary schools and Lincolnway East high school. Close to everything, this could be your forever home.
Property Specifics
| Single Family | |
| — | |
| — | |
| 1975 | |
| — | |
| SPLIT LEVEL | |
| No | |
| 0.23 |
| Will | |
| Frankfort Square | |
| — / Not Applicable | |
| — | |
| — | |
| — | |
| 12378995 | |
| 1909142070240000 |
Nearby Schools
| NAME: | DISTRICT: | DISTANCE: | |
|---|---|---|---|
|
High School
Lincoln-way East High School |
210 | Not in DB | |
Property History
| DATE: | EVENT: | PRICE: | SOURCE: |
|---|---|---|---|
| 9 Jul, 2025 | Sold | $365,000 | MRED MLS |
| 3 Jun, 2025 | Under contract | $365,000 | MRED MLS |
| 29 May, 2025 | Listed for sale | $365,000 | MRED MLS |
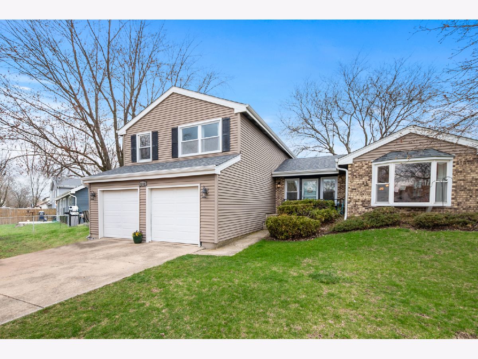
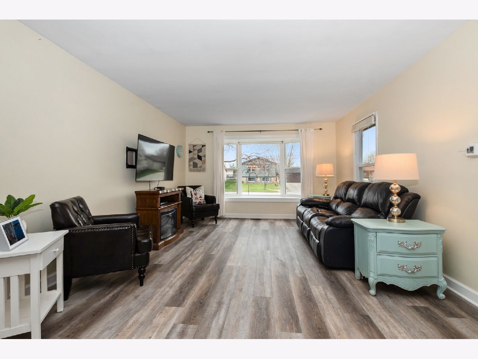
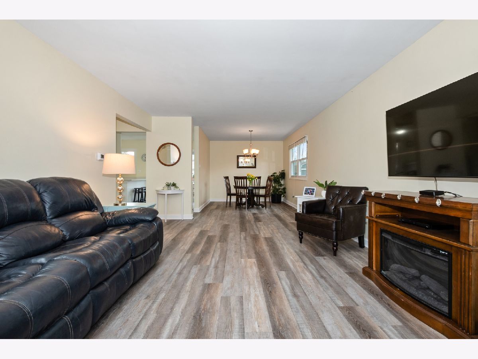
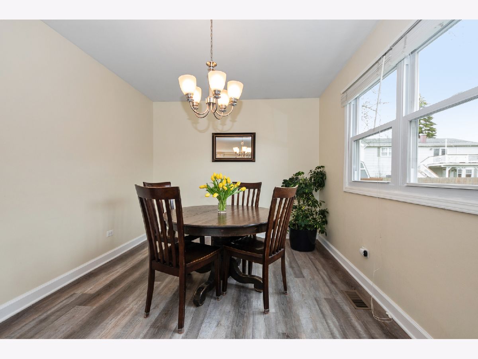
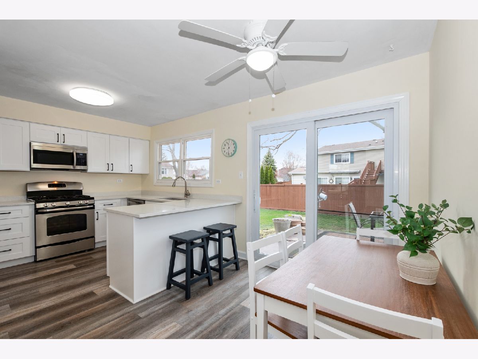
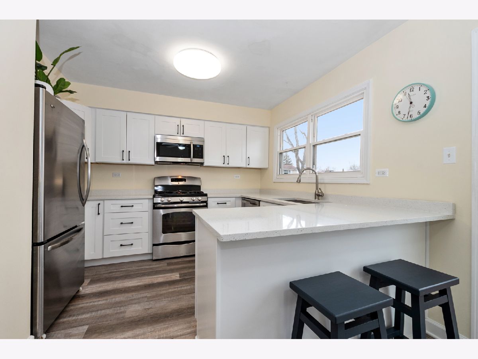
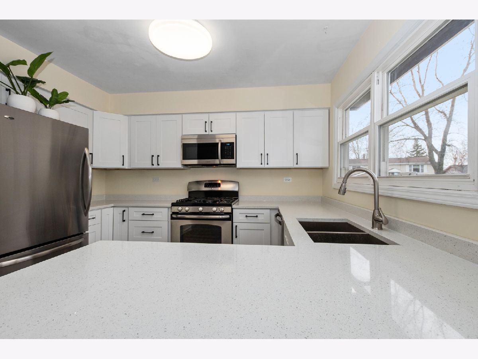
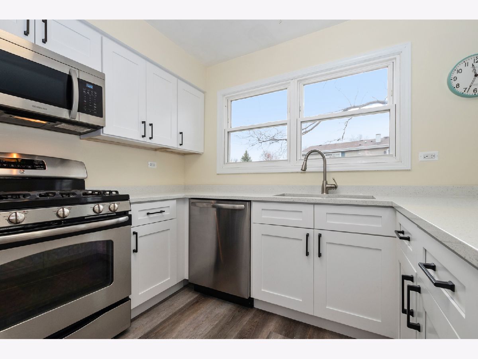
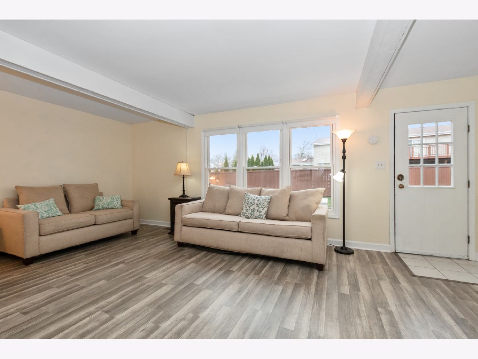
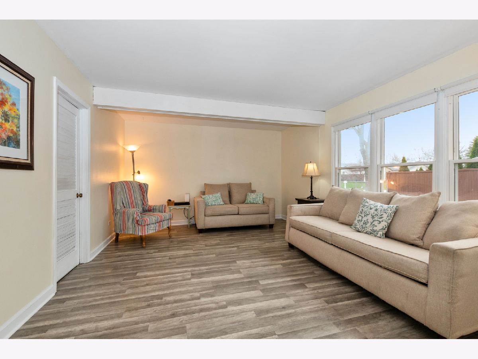
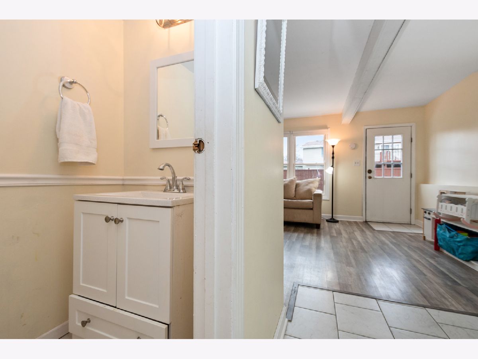
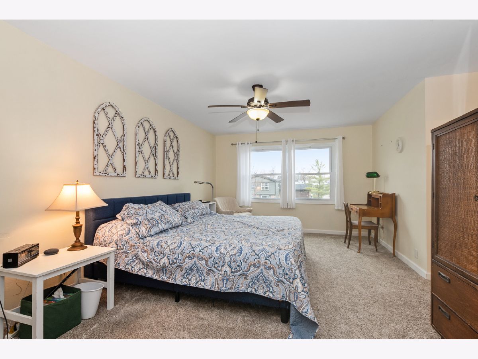
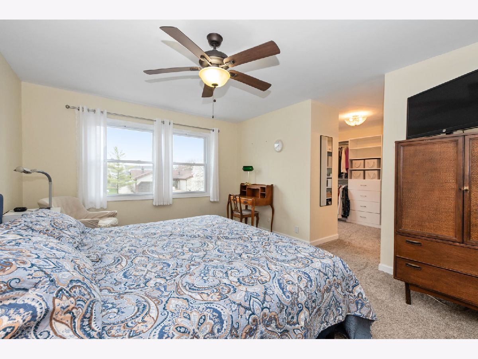
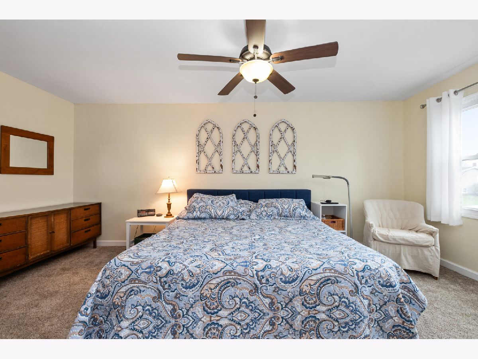
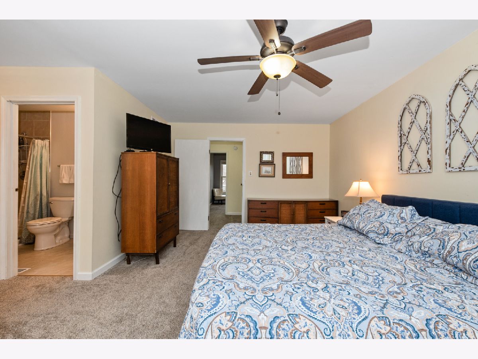
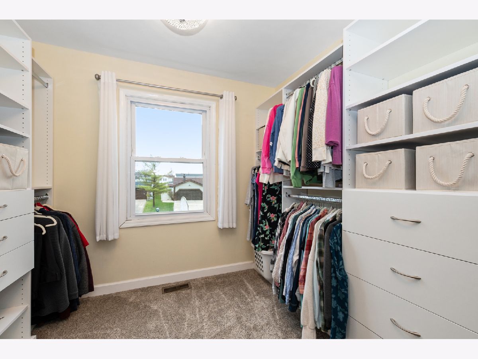
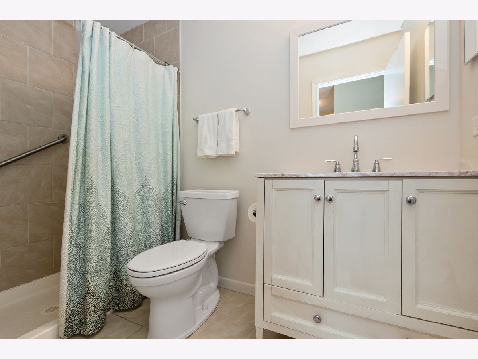
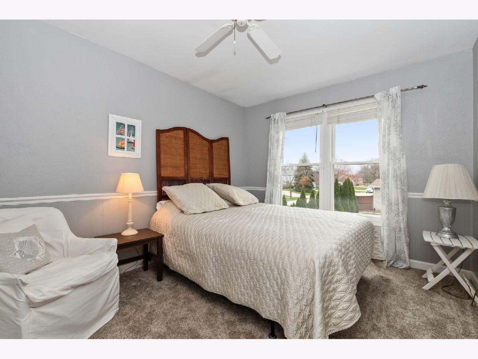
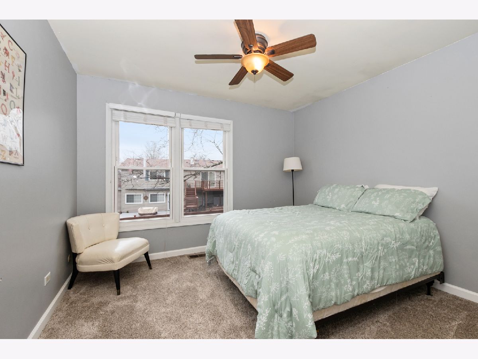
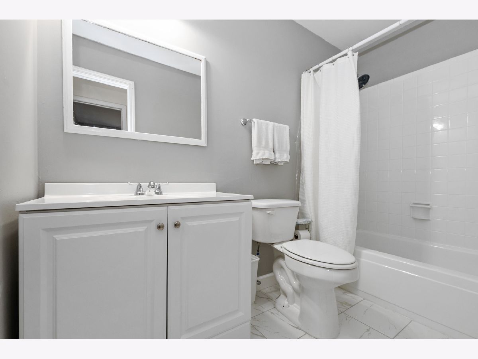
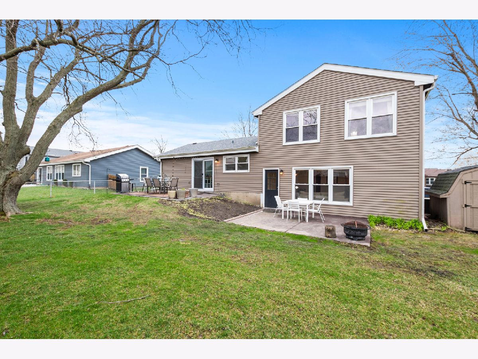

Room Specifics
Total Bedrooms: 3
Bedrooms Above Ground: 3
Bedrooms Below Ground: 0
Dimensions: —
Floor Type: —
Dimensions: —
Floor Type: —
Full Bathrooms: 3
Bathroom Amenities: Soaking Tub
Bathroom in Basement: 0
Rooms: —
Basement Description: —
Other Specifics
| 2 | |
| — | |
| — | |
| — | |
| — | |
| 81X111X101X110 | |
| — | |
| — | |
| — | |
| — | |
| Not in DB | |
| — | |
| — | |
| — | |
| — |
Tax History
| Year | Property Taxes |
|---|---|
| 2025 | $6,811 |
Contact Agent
Nearby Similar Homes
Nearby Sold Comparables
Contact Agent
Listing Provided By
Century 21 Circle


