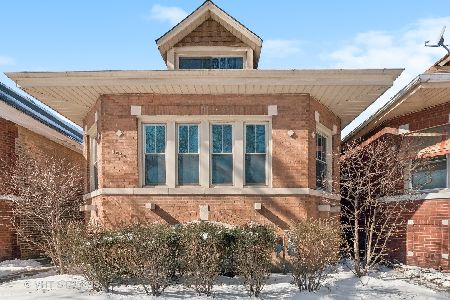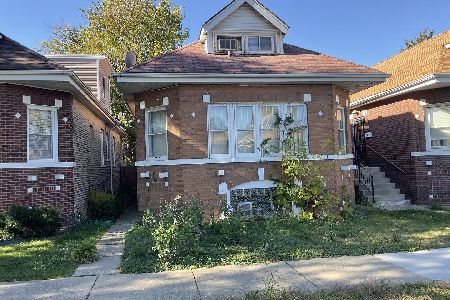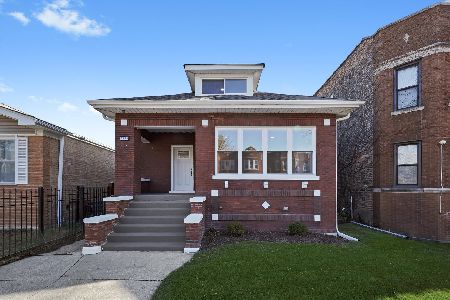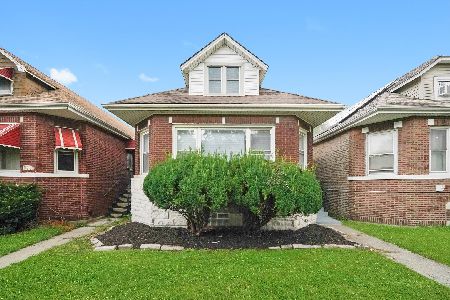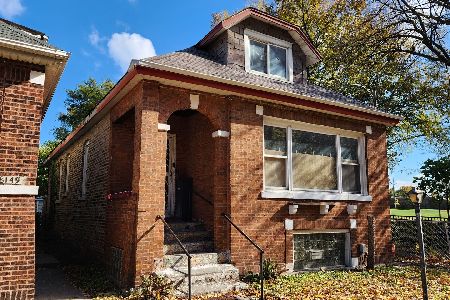8049 Harvard Avenue, Chatham, Chicago, Illinois 60620
$239,900
|
Sold
|
|
| Status: | Closed |
| Sqft: | 1,876 |
| Cost/Sqft: | $128 |
| Beds: | 4 |
| Baths: | 3 |
| Year Built: | 1920 |
| Property Taxes: | $2,956 |
| Days On Market: | 2104 |
| Lot Size: | 0,09 |
Description
FROM THE DREAM HOME COLLECTIONS: A sensational masterpiece on a beautiful and quiet tree-lined street ... the builder thought long and hard on creating this awesome floor plan which makes this the ultimate massive luxury estate home. Simply stunning with exquisite design that leaves nothing to the imagination. IT'S A BREATHTAKING NUMBER #10+* Sun-drenched 4 bedrooms 3 bath cinnamon chocolate brick bungalow* One of the 1st floor bedrooms has its own private studie, Every Chef's Dream FULLY EQUIPPED GOURMET kitchen with all THE BELLS & WHISTLES center island, stainless steel appliances, Corian counter-tops, Center Island, custom 42 inch crowned antique white cabinets, tea, and conversation room, recessed lights, hardwood flooring, Huge master bedroom, Two Bath with oversize soaker tubs ENORMOUS BASEMENT WITH ALL THE POSSIBILITIES ~EXTRA BEDROOM Or Nannies Quarters & BATH, THEATER & FAMILY ROOM OR THAT MUCH NEEDED MAN CAVE. This property is, an A-plus !!!!!!!!!!!!!!
Property Specifics
| Single Family | |
| — | |
| — | |
| 1920 | |
| Full | |
| — | |
| No | |
| 0.09 |
| Cook | |
| — | |
| — / Not Applicable | |
| None | |
| Lake Michigan | |
| Public Sewer | |
| 10667937 | |
| 20332090190000 |
Property History
| DATE: | EVENT: | PRICE: | SOURCE: |
|---|---|---|---|
| 29 Mar, 2013 | Sold | $43,500 | MRED MLS |
| 18 Mar, 2013 | Under contract | $54,900 | MRED MLS |
| — | Last price change | $64,900 | MRED MLS |
| 3 Jan, 2013 | Listed for sale | $64,900 | MRED MLS |
| 7 May, 2020 | Sold | $239,900 | MRED MLS |
| 22 Mar, 2020 | Under contract | $239,900 | MRED MLS |
| 15 Mar, 2020 | Listed for sale | $239,900 | MRED MLS |
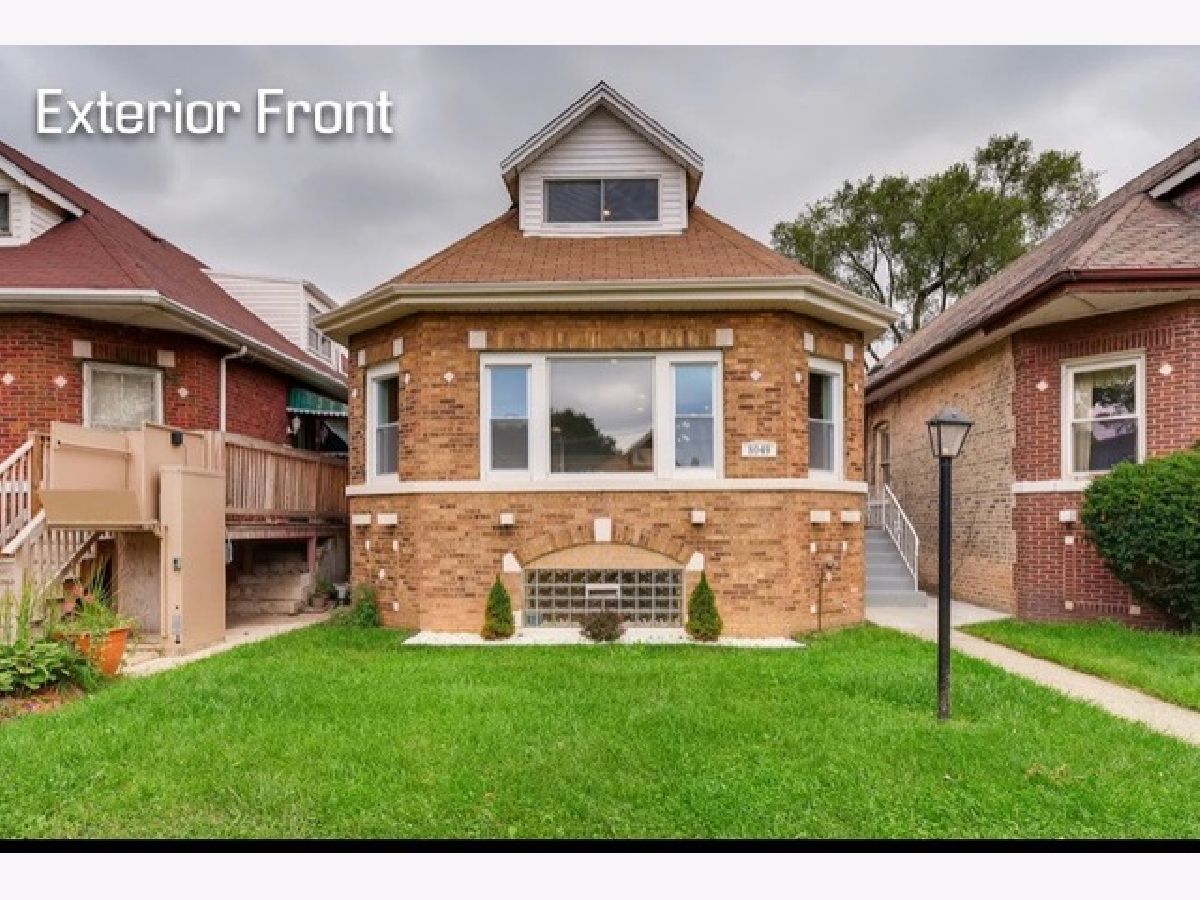
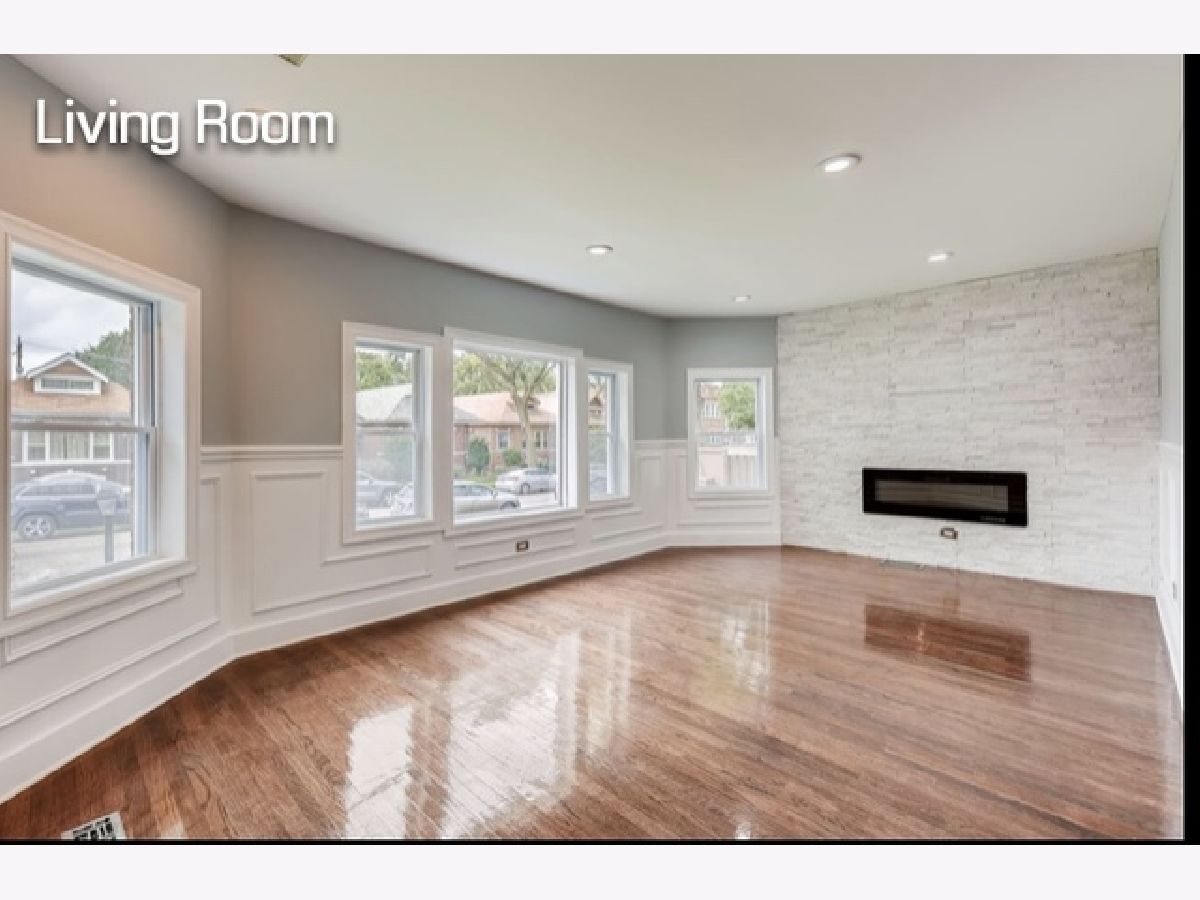

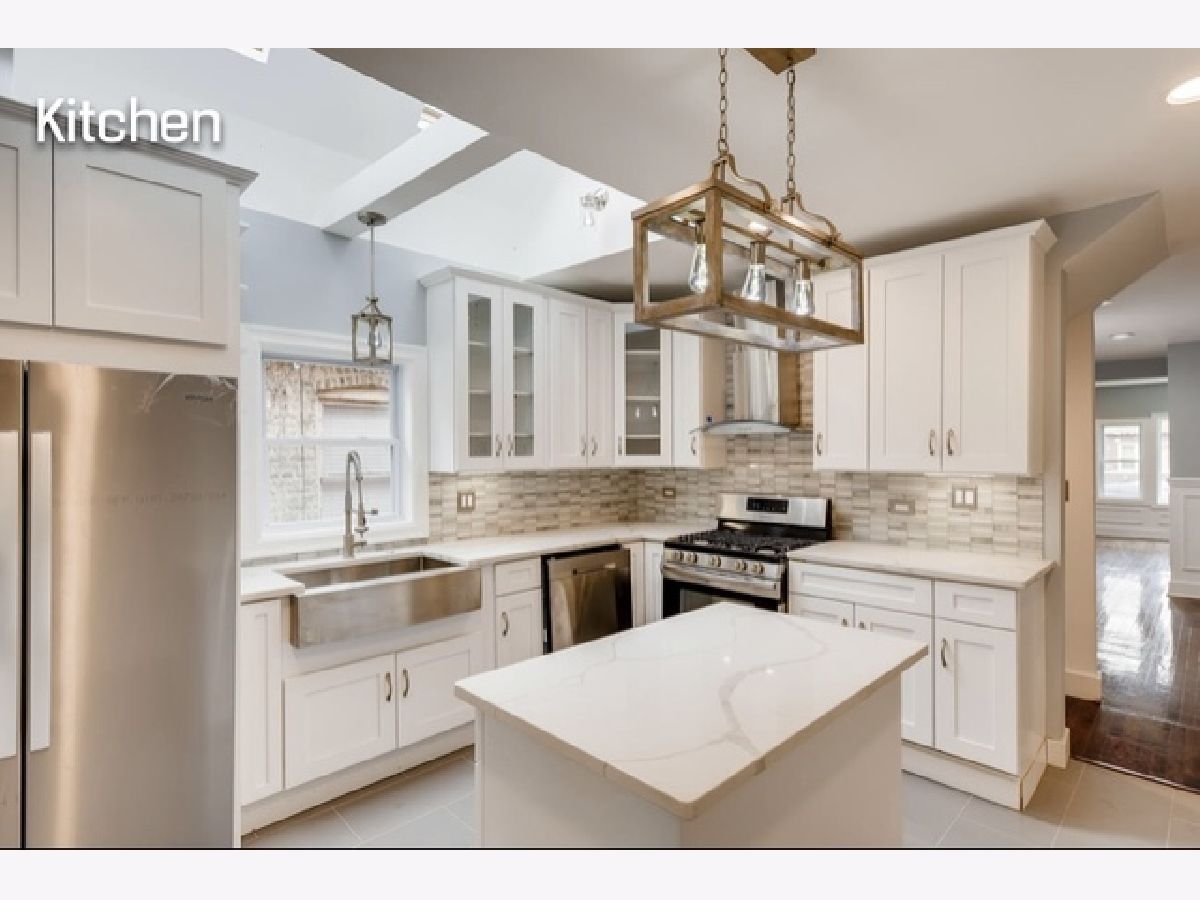






Room Specifics
Total Bedrooms: 4
Bedrooms Above Ground: 4
Bedrooms Below Ground: 0
Dimensions: —
Floor Type: —
Dimensions: —
Floor Type: Carpet
Dimensions: —
Floor Type: Vinyl
Full Bathrooms: 3
Bathroom Amenities: Soaking Tub
Bathroom in Basement: 1
Rooms: Office,Sitting Room
Basement Description: Finished
Other Specifics
| 2 | |
| Concrete Perimeter | |
| — | |
| — | |
| Fenced Yard | |
| 30 X 125 | |
| — | |
| None | |
| Skylight(s), Hardwood Floors, First Floor Bedroom, First Floor Full Bath, Walk-In Closet(s) | |
| Range, Dishwasher, Refrigerator, Washer, Dryer | |
| Not in DB | |
| Curbs, Sidewalks, Street Lights, Street Paved | |
| — | |
| — | |
| — |
Tax History
| Year | Property Taxes |
|---|---|
| 2013 | $2,079 |
| 2020 | $2,956 |
Contact Agent
Nearby Similar Homes
Nearby Sold Comparables
Contact Agent
Listing Provided By
RE/MAX Synergy


