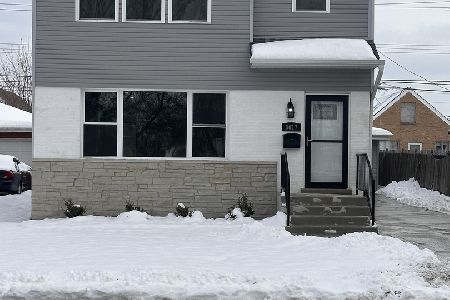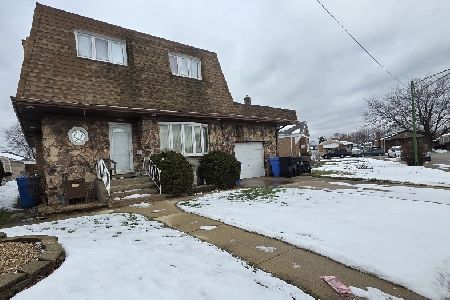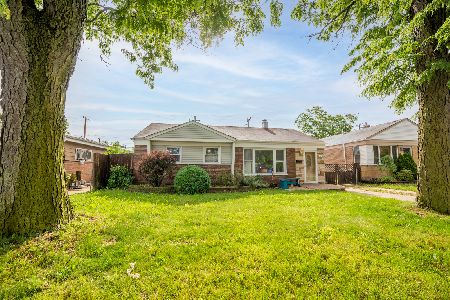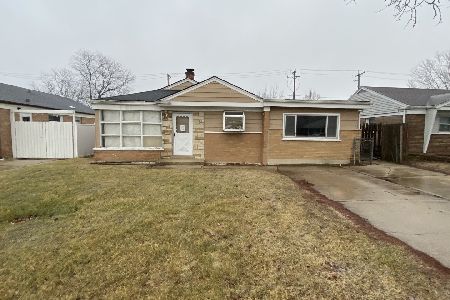8049 Kilbourn Avenue, Ashburn, Chicago, Illinois 60652
$130,000
|
Sold
|
|
| Status: | Closed |
| Sqft: | 0 |
| Cost/Sqft: | — |
| Beds: | 3 |
| Baths: | 1 |
| Year Built: | 1954 |
| Property Taxes: | $1,237 |
| Days On Market: | 6206 |
| Lot Size: | 0,00 |
Description
Charming Ranch,located within the city officals district .This home features 3 bedrooms,1 bath,Huge 2 1/2 car garage w/heat, air and a bonus loft.Home has newer windows,water heater and furnace.This home also has central air and a fenced in yard with a newer roof.Home is sold AS-IS! short sale! Bank says make offer! Please allow lots of time for response from bank. Please inform your client to be patient.
Property Specifics
| Single Family | |
| — | |
| Ranch | |
| 1954 | |
| None | |
| — | |
| No | |
| — |
| Cook | |
| — | |
| 0 / Not Applicable | |
| None | |
| Lake Michigan | |
| Public Sewer | |
| 07116559 | |
| 19341070210000 |
Property History
| DATE: | EVENT: | PRICE: | SOURCE: |
|---|---|---|---|
| 30 Jun, 2009 | Sold | $130,000 | MRED MLS |
| 13 Apr, 2009 | Under contract | $140,000 | MRED MLS |
| — | Last price change | $154,900 | MRED MLS |
| 22 Jan, 2009 | Listed for sale | $158,000 | MRED MLS |
| 11 Oct, 2013 | Sold | $72,000 | MRED MLS |
| 20 Sep, 2013 | Under contract | $65,000 | MRED MLS |
| 17 Sep, 2013 | Listed for sale | $65,000 | MRED MLS |
Room Specifics
Total Bedrooms: 3
Bedrooms Above Ground: 3
Bedrooms Below Ground: 0
Dimensions: —
Floor Type: Carpet
Dimensions: —
Floor Type: Carpet
Full Bathrooms: 1
Bathroom Amenities: —
Bathroom in Basement: 0
Rooms: —
Basement Description: —
Other Specifics
| 3 | |
| Concrete Perimeter | |
| Concrete,Side Drive | |
| Patio | |
| Fenced Yard | |
| 44X120 | |
| Pull Down Stair | |
| None | |
| — | |
| Range, Refrigerator, Washer, Dryer | |
| Not in DB | |
| Sidewalks, Street Lights, Street Paved | |
| — | |
| — | |
| — |
Tax History
| Year | Property Taxes |
|---|---|
| 2009 | $1,237 |
| 2013 | $2,097 |
Contact Agent
Nearby Similar Homes
Nearby Sold Comparables
Contact Agent
Listing Provided By
RE/MAX 10











