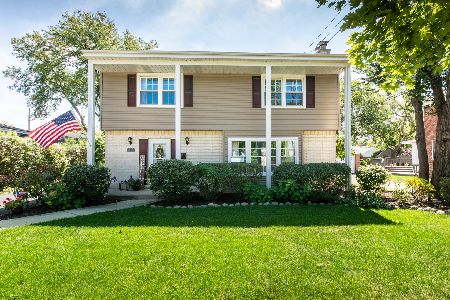805 Albion Avenue, Park Ridge, Illinois 60068
$480,500
|
Sold
|
|
| Status: | Closed |
| Sqft: | 0 |
| Cost/Sqft: | — |
| Beds: | 4 |
| Baths: | 2 |
| Year Built: | 1965 |
| Property Taxes: | $10,915 |
| Days On Market: | 2680 |
| Lot Size: | 0,17 |
Description
Updated split level in very desirable area of Park Ridge. Close to schools, Uptown, train and transportation. 3 Bedrooms up and 1 in LL, 2 full updated baths, hardwood in living and dining rooms, as well as all 3 up bedrooms. Newer SS appliances in eat-in kitchen, granite counters. Carpeting in LL bright family room and bedroom. Family room has walk-out to patio and fenced-in large, open backyard. Rec room and utility rooms in basement, 2 car attached garage, w/ room for 4 cars in concrete driveway. Recent improvements include 2 sump pumps w/battery backup, full house generator, windows and doors, house electric rewired w/large electrical box, new fencing, updated landscaping in front yard, washer and dryer, and garage door. Highly rated schools, fantastic park district, and a new and improved commercial district. This home is ready to move into...nothing to do but enjoy it and the wonderful town of Park Ridge.
Property Specifics
| Single Family | |
| — | |
| — | |
| 1965 | |
| Partial | |
| — | |
| No | |
| 0.17 |
| Cook | |
| — | |
| 0 / Not Applicable | |
| None | |
| Lake Michigan,Public | |
| Public Sewer | |
| 10084339 | |
| 09354120200000 |
Property History
| DATE: | EVENT: | PRICE: | SOURCE: |
|---|---|---|---|
| 26 Apr, 2013 | Sold | $443,000 | MRED MLS |
| 15 Mar, 2013 | Under contract | $449,900 | MRED MLS |
| 14 Mar, 2013 | Listed for sale | $449,900 | MRED MLS |
| 17 May, 2019 | Sold | $480,500 | MRED MLS |
| 5 Mar, 2019 | Under contract | $499,000 | MRED MLS |
| — | Last price change | $515,000 | MRED MLS |
| 15 Sep, 2018 | Listed for sale | $545,000 | MRED MLS |
Room Specifics
Total Bedrooms: 4
Bedrooms Above Ground: 4
Bedrooms Below Ground: 0
Dimensions: —
Floor Type: Hardwood
Dimensions: —
Floor Type: Hardwood
Dimensions: —
Floor Type: Carpet
Full Bathrooms: 2
Bathroom Amenities: —
Bathroom in Basement: 0
Rooms: Recreation Room
Basement Description: Partially Finished,Sub-Basement
Other Specifics
| 2 | |
| Concrete Perimeter | |
| — | |
| Patio | |
| Fenced Yard | |
| 60X120 | |
| — | |
| None | |
| Hardwood Floors | |
| Range, Microwave, Dishwasher, Refrigerator, Washer, Dryer, Disposal, Stainless Steel Appliance(s) | |
| Not in DB | |
| — | |
| — | |
| — | |
| — |
Tax History
| Year | Property Taxes |
|---|---|
| 2013 | $9,237 |
| 2019 | $10,915 |
Contact Agent
Nearby Similar Homes
Nearby Sold Comparables
Contact Agent
Listing Provided By
@properties







