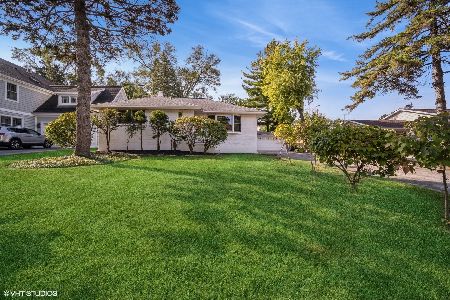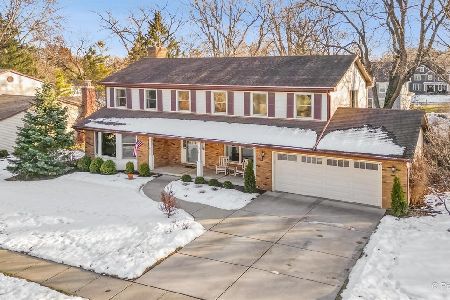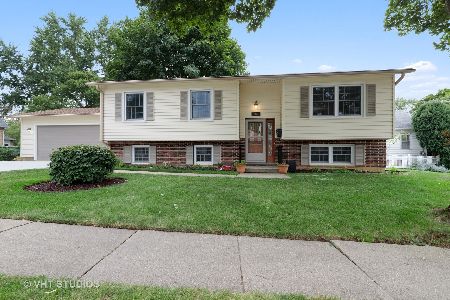805 Bartlett Terrace, Libertyville, Illinois 60048
$375,000
|
Sold
|
|
| Status: | Closed |
| Sqft: | 1,420 |
| Cost/Sqft: | $275 |
| Beds: | 3 |
| Baths: | 3 |
| Year Built: | 1954 |
| Property Taxes: | $6,257 |
| Days On Market: | 2436 |
| Lot Size: | 0,16 |
Description
Newly remodeled 4 bedroom & 3 bathroom brick ranch just a short walk from where you want to be - Downtown Libertyville! Just about everything here is new! New Kitchen - New Bathrooms - New Master Suite - New Hardwood Floors - New Doors - New Paint - New Trim - New Fixtures - New Electrical - New Plumbing. Welcoming open concept with living room flowing into kitchen. Over 2100 square feet of living space. HGTV-quality kitchen with huge island, quartz counter tops, stainless steel appliances, & new cabinets. The main level has 3 bedrooms & 2 full bathrooms. Newly finished basement has large family room along with 4th bedroom & 3rd full bathroom. Enough parking for 4+ cars including 1-Car attached garage & asphalt side apron. Front wood patio. Corner lot with side yard. Short walk to the train station and downtown Libertyville. Come visit your new home today!
Property Specifics
| Single Family | |
| — | |
| Ranch | |
| 1954 | |
| Full | |
| — | |
| No | |
| 0.16 |
| Lake | |
| — | |
| 0 / Not Applicable | |
| None | |
| Public | |
| Public Sewer | |
| 10431127 | |
| 11162020660000 |
Nearby Schools
| NAME: | DISTRICT: | DISTANCE: | |
|---|---|---|---|
|
Grade School
Adler Park School |
70 | — | |
|
Middle School
Highland Middle School |
70 | Not in DB | |
|
High School
Libertyville High School |
128 | Not in DB | |
Property History
| DATE: | EVENT: | PRICE: | SOURCE: |
|---|---|---|---|
| 18 May, 2018 | Sold | $242,000 | MRED MLS |
| 1 May, 2018 | Under contract | $250,000 | MRED MLS |
| 28 Apr, 2018 | Listed for sale | $250,000 | MRED MLS |
| 28 Aug, 2019 | Sold | $375,000 | MRED MLS |
| 30 Jul, 2019 | Under contract | $389,900 | MRED MLS |
| — | Last price change | $394,900 | MRED MLS |
| 26 Jun, 2019 | Listed for sale | $399,900 | MRED MLS |
Room Specifics
Total Bedrooms: 4
Bedrooms Above Ground: 3
Bedrooms Below Ground: 1
Dimensions: —
Floor Type: Hardwood
Dimensions: —
Floor Type: Hardwood
Dimensions: —
Floor Type: Vinyl
Full Bathrooms: 3
Bathroom Amenities: Double Sink
Bathroom in Basement: 1
Rooms: Storage,Walk In Closet
Basement Description: Finished
Other Specifics
| 1 | |
| — | |
| Asphalt,Concrete | |
| Patio, Storms/Screens | |
| Corner Lot | |
| 6915 SQ FT | |
| — | |
| Full | |
| Hardwood Floors, First Floor Bedroom, First Floor Full Bath | |
| Range, Microwave, Dishwasher, Refrigerator, Stainless Steel Appliance(s) | |
| Not in DB | |
| — | |
| — | |
| — | |
| — |
Tax History
| Year | Property Taxes |
|---|---|
| 2018 | $6,019 |
| 2019 | $6,257 |
Contact Agent
Nearby Similar Homes
Nearby Sold Comparables
Contact Agent
Listing Provided By
Chase Real Estate, LLC










