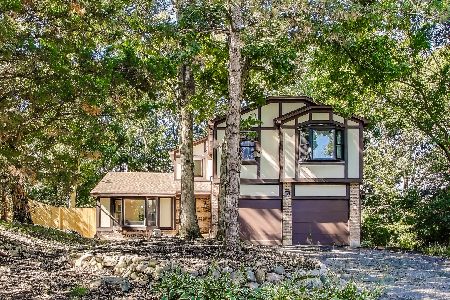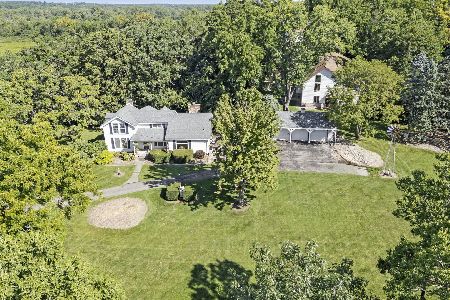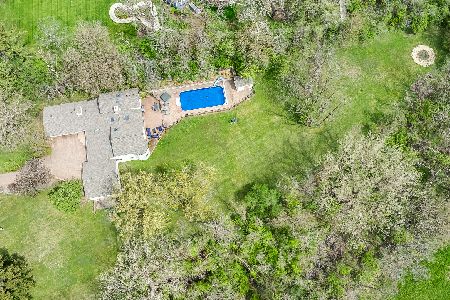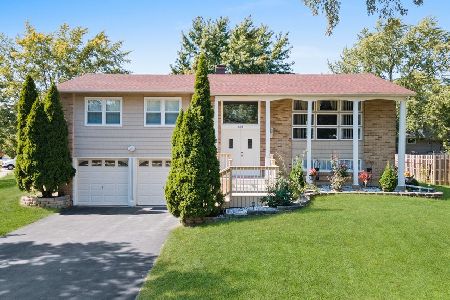805 Bonnie Brae Court, Bolingbrook, Illinois 60440
$337,000
|
Sold
|
|
| Status: | Closed |
| Sqft: | 2,926 |
| Cost/Sqft: | $114 |
| Beds: | 4 |
| Baths: | 3 |
| Year Built: | 1987 |
| Property Taxes: | $11,328 |
| Days On Market: | 2630 |
| Lot Size: | 0,30 |
Description
This house is nestled in the quiet St. Andrews Woods subdivision. The trees make the back yard feel both secluded and private. The deck is easily accessed from the kitchen area and provides a great space for various outdoor activities and entertaining. The sunroom is a great space for a calm retreat or you can choose to sit by the fire in the family room or in the basement. The walkout basement has an L shaped 550 sq ft finished off area. The master bedroom has its own changing room with his and hers closets and a skylight for natural light. All the bedrooms have walk-in closets. There is over 350 sq ft of storage area in the unfinished portion of the basement. That doesn't include the storage space in the crawl. The house has had a number of updates done to it, including all new door hardware. It was just repainted and had new carpet installed. All the skylights were replaced in 2018. The roof was replaced in 2007. You will find it conveniently located close to shopping, restaurants.
Property Specifics
| Single Family | |
| — | |
| — | |
| 1987 | |
| Partial,Walkout | |
| — | |
| No | |
| 0.3 |
| Will | |
| St Andrews Woods | |
| 125 / Annual | |
| Other | |
| Lake Michigan,Public | |
| Public Sewer, Sewer-Storm | |
| 10056092 | |
| 1202021030310000 |
Nearby Schools
| NAME: | DISTRICT: | DISTANCE: | |
|---|---|---|---|
|
Grade School
Wood View Elementary School |
365U | — | |
|
High School
Bolingbrook High School |
365U | Not in DB | |
|
Alternate Junior High School
Hubert H Humphrey Middle School |
— | Not in DB | |
Property History
| DATE: | EVENT: | PRICE: | SOURCE: |
|---|---|---|---|
| 24 Sep, 2018 | Sold | $337,000 | MRED MLS |
| 19 Aug, 2018 | Under contract | $334,900 | MRED MLS |
| 18 Aug, 2018 | Listed for sale | $334,900 | MRED MLS |
Room Specifics
Total Bedrooms: 4
Bedrooms Above Ground: 4
Bedrooms Below Ground: 0
Dimensions: —
Floor Type: Carpet
Dimensions: —
Floor Type: Carpet
Dimensions: —
Floor Type: Carpet
Full Bathrooms: 3
Bathroom Amenities: Whirlpool,Separate Shower,Double Sink
Bathroom in Basement: 0
Rooms: Heated Sun Room
Basement Description: Partially Finished,Crawl
Other Specifics
| 2 | |
| Concrete Perimeter | |
| Asphalt | |
| Deck | |
| Landscaped,Wooded | |
| 100X146X116X106 | |
| — | |
| Full | |
| Vaulted/Cathedral Ceilings, Skylight(s), Hardwood Floors, First Floor Laundry | |
| Range, Microwave, Dishwasher, Refrigerator, Washer, Dryer, Disposal | |
| Not in DB | |
| Street Lights, Street Paved | |
| — | |
| — | |
| Wood Burning, Gas Starter |
Tax History
| Year | Property Taxes |
|---|---|
| 2018 | $11,328 |
Contact Agent
Nearby Similar Homes
Nearby Sold Comparables
Contact Agent
Listing Provided By
Baird & Warner










