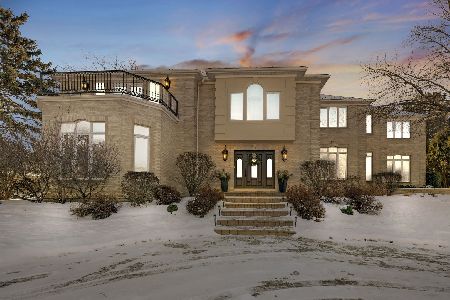805 Coventry Lane, Oak Brook, Illinois 60523
$1,210,000
|
Sold
|
|
| Status: | Closed |
| Sqft: | 3,128 |
| Cost/Sqft: | $351 |
| Beds: | 4 |
| Baths: | 4 |
| Year Built: | 1989 |
| Property Taxes: | $9,724 |
| Days On Market: | 978 |
| Lot Size: | 0,50 |
Description
Beautifully updated and reimagined sprawling ranch home (no steps on main floor) in Steeplechase, Oak Brook. Pride of ownership. Open floor plan. large room sizes and all updated and move in ready. Wide plank white oak flooring, new lighting, new millwork, new doors, new bathrooms, stunning new kitchen with Thermador appliances including 3 ovens, warming drawer, built in coffee maker, cooktop, fridge/freezer, dishwasher and microwave and powerful hood. Custom high end cabinetry with storage system, pull out drawers and organizers. A state of the art kitchen designed the most avid cook. The foyer opens to the living room and separate dining room. The kitchen opens up to the family room with a fireplace and the breakfast room leading to the four season sunroom. Gorgeous patio perfect for family enjoyment and entertainment. The private yard has pristine manicured landscaping with perennials and mature trees and bushes and part of the yard is fenced as well. Luxurious primary suite with walk in closet and updated bathroom including a large shower and custom vanities. 3 other bedrooms. (one bedroom has been converted into an office and can be reverted to a bedroom), includes one with ensuite bathroom like a primary bathroom and one hallway bathroom. Finished basement perfect for entertaining, with a wet bar, recreation room and sitting area. Power generator. New Davinci roof. Award winning Oak Brook Butler School District 53 and Hinsdale Central High School. Low taxes. Easy access to major roads, highways, OakBrook Shopping Center, nature preserve, Elmhurst downtown and Edwards Elmhurst Hospital, Oak Brook Sports Core, Lifetime Fitness and more. Association fee includes snow removal This home has it all.
Property Specifics
| Single Family | |
| — | |
| — | |
| 1989 | |
| — | |
| — | |
| No | |
| 0.5 |
| Du Page | |
| Steeplechase | |
| 2100 / Annual | |
| — | |
| — | |
| — | |
| 11815000 | |
| 0623403030 |
Nearby Schools
| NAME: | DISTRICT: | DISTANCE: | |
|---|---|---|---|
|
Grade School
Brook Forest Elementary School |
53 | — | |
|
Middle School
Butler Junior High School |
53 | Not in DB | |
|
High School
Hinsdale Central High School |
86 | Not in DB | |
Property History
| DATE: | EVENT: | PRICE: | SOURCE: |
|---|---|---|---|
| 7 Apr, 2014 | Sold | $800,000 | MRED MLS |
| 6 Mar, 2014 | Under contract | $834,993 | MRED MLS |
| — | Last price change | $879,993 | MRED MLS |
| 16 Jul, 2013 | Listed for sale | $879,993 | MRED MLS |
| 1 Aug, 2023 | Sold | $1,210,000 | MRED MLS |
| 28 Jun, 2023 | Under contract | $1,099,000 | MRED MLS |
| 28 Jun, 2023 | Listed for sale | $1,099,000 | MRED MLS |

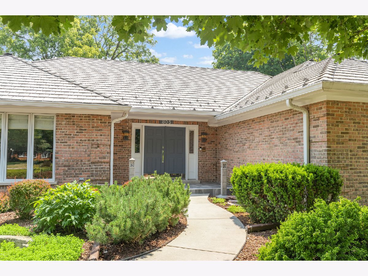
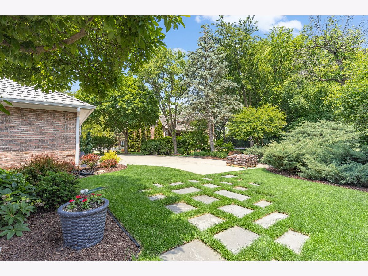
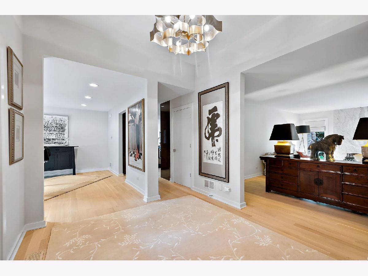
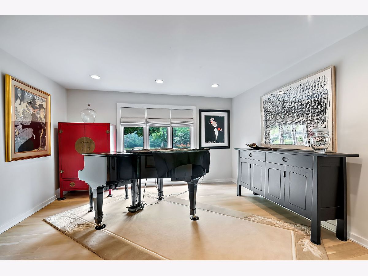
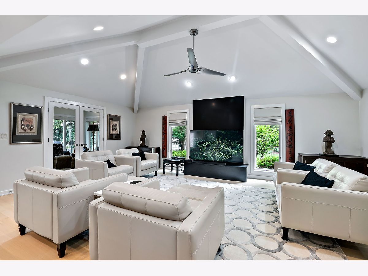
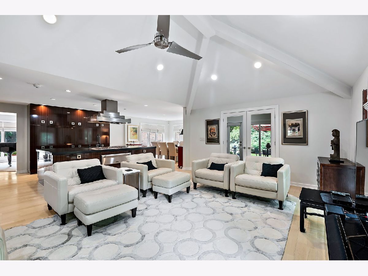
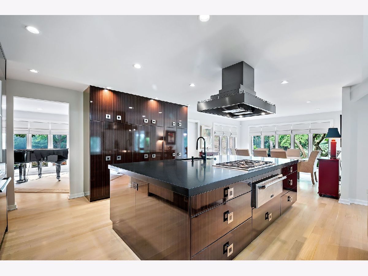
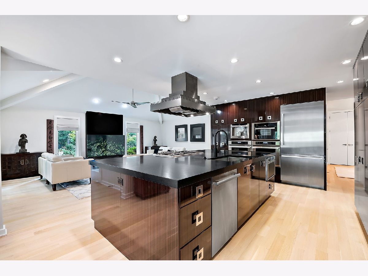
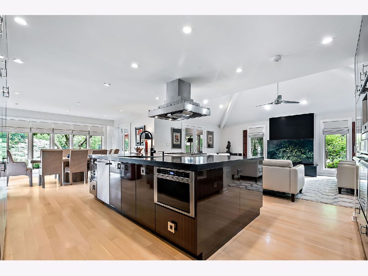
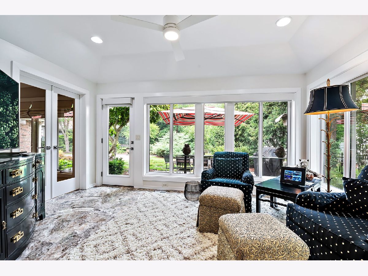
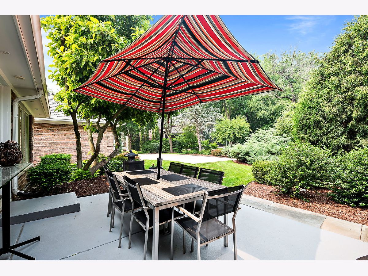
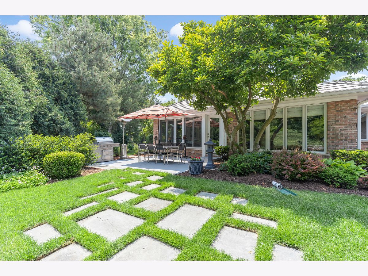
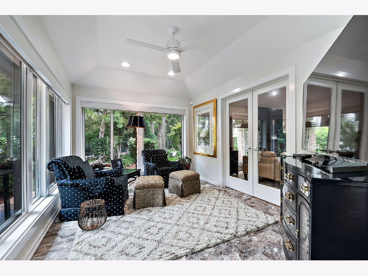
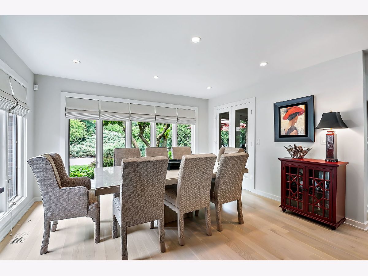
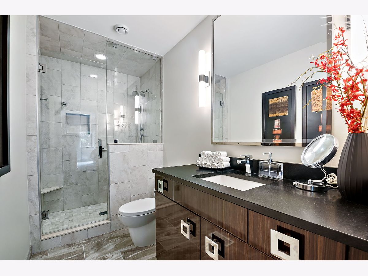
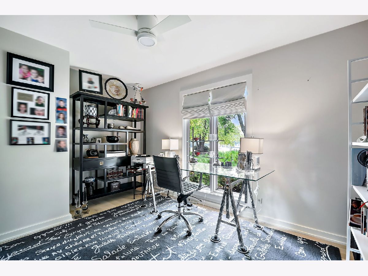
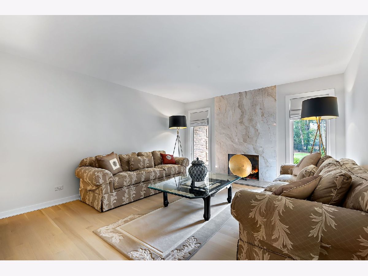
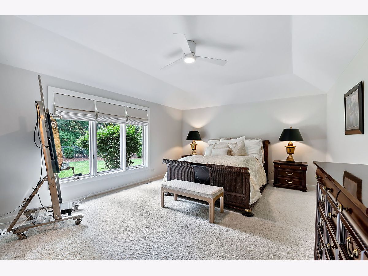
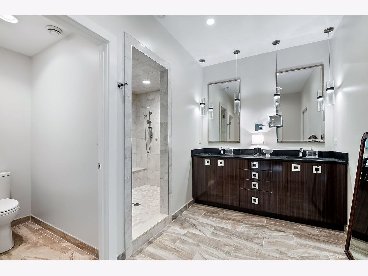
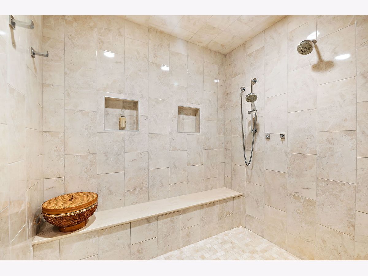
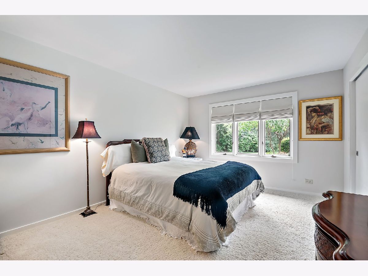
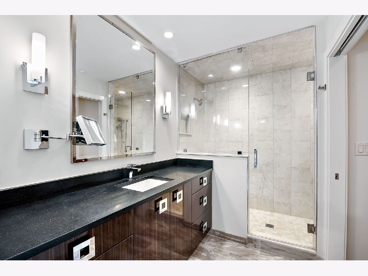
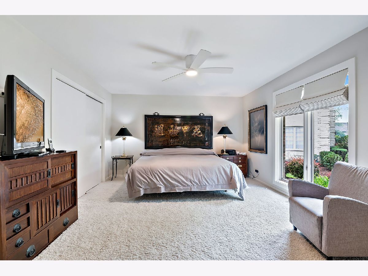
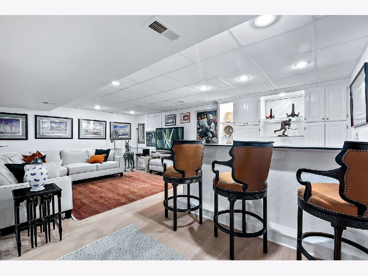
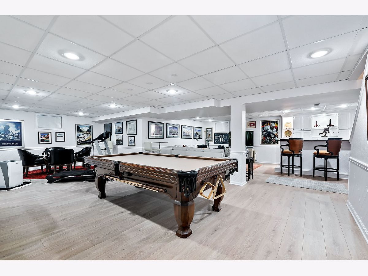
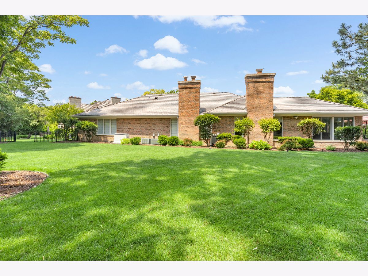
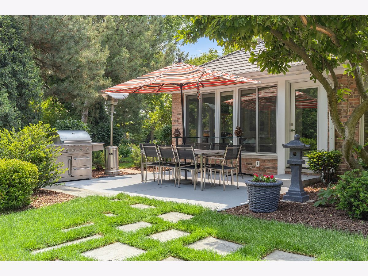
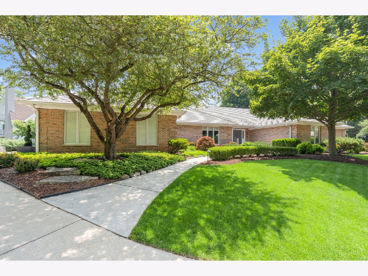
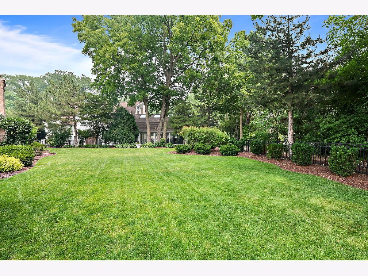
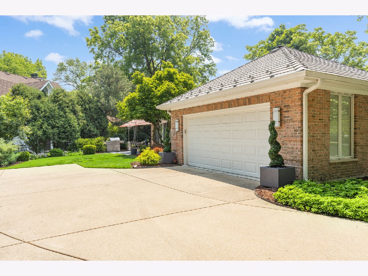
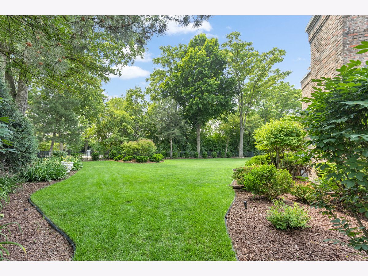
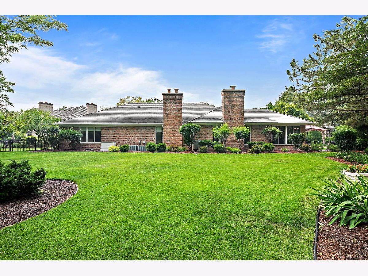
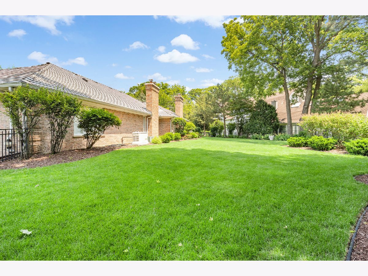
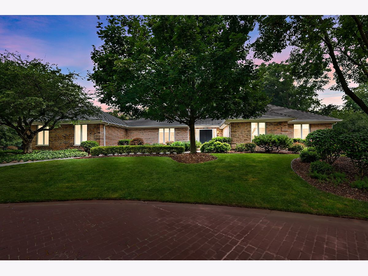
Room Specifics
Total Bedrooms: 4
Bedrooms Above Ground: 4
Bedrooms Below Ground: 0
Dimensions: —
Floor Type: —
Dimensions: —
Floor Type: —
Dimensions: —
Floor Type: —
Full Bathrooms: 4
Bathroom Amenities: Separate Shower,Double Sink
Bathroom in Basement: 0
Rooms: —
Basement Description: Finished,Crawl
Other Specifics
| 2 | |
| — | |
| Concrete | |
| — | |
| — | |
| 77.08X99.68X190X111.22 | |
| — | |
| — | |
| — | |
| — | |
| Not in DB | |
| — | |
| — | |
| — | |
| — |
Tax History
| Year | Property Taxes |
|---|---|
| 2014 | $8,963 |
| 2023 | $9,724 |
Contact Agent
Nearby Sold Comparables
Contact Agent
Listing Provided By
Coldwell Banker Realty



